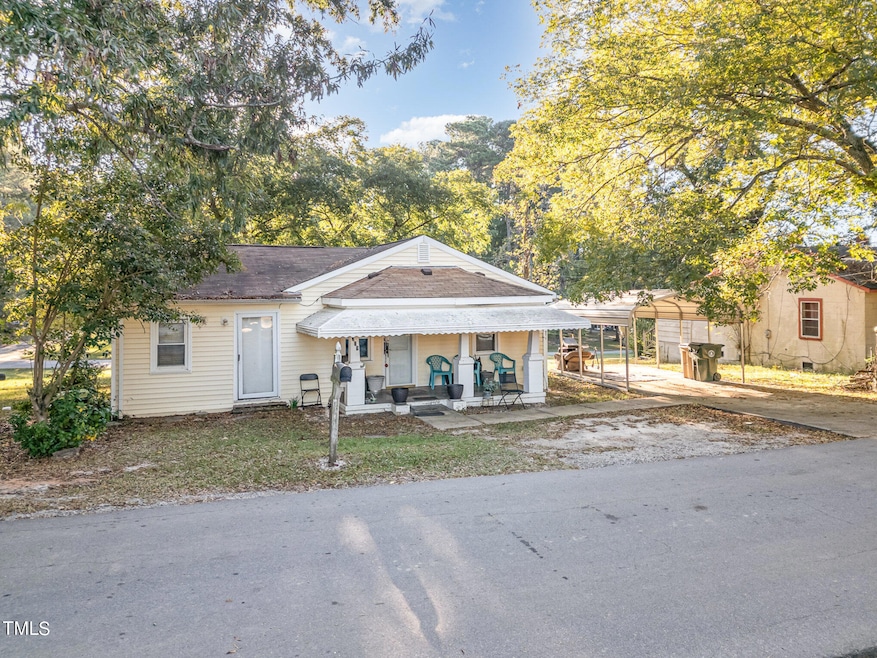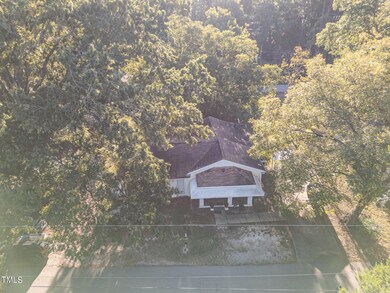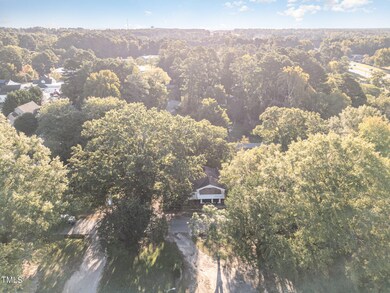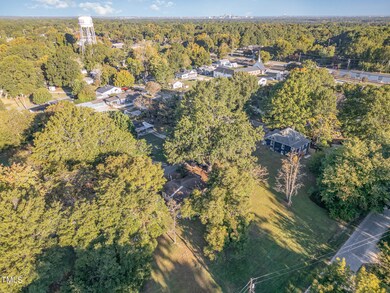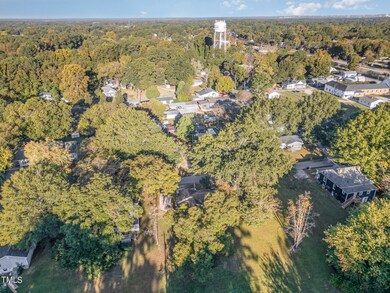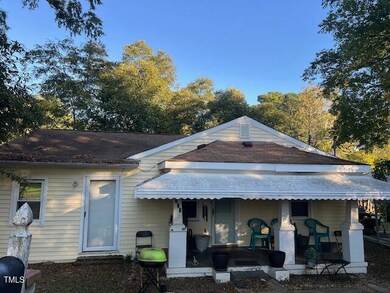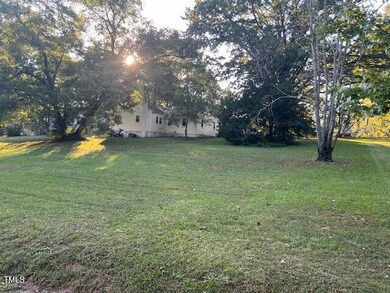
207 Bagwell St Garner, NC 27529
Highlights
- Transitional Architecture
- Forced Air Heating and Cooling System
- Carpet
- No HOA
- Private Driveway
- Southwest Facing Home
About This Home
As of February 2025Welcome to this charming home located in a well-established Garner community, just minutes away from Raleigh and Garner recreational amenities! Enjoy easy access to Garner's new community center, Multiple parks, trails, and picnic shelters right at your doorstep. You'll also find a variety of shops and restaurants nearby for all your dining and shopping needs.
Situated on a generous, flat parcel that comprises two lots, this property provides ample space for outdoor activities and future development. With access points from both Bagwell Street and Carroll Drive, the possibilities are endless.
This is an opportunity you won't want to miss! Schedule a showing today and make this wonderful home your own!
Home Details
Home Type
- Single Family
Est. Annual Taxes
- $2,224
Year Built
- Built in 1939
Lot Details
- 0.34 Acre Lot
- Southwest Facing Home
- Property is zoned R4
Home Design
- Transitional Architecture
- Combination Foundation
- Shingle Roof
- Architectural Shingle Roof
- Asphalt Roof
- Aluminum Siding
- Vinyl Siding
- Lead Paint Disclosure
Interior Spaces
- 1,308 Sq Ft Home
- 1-Story Property
- Basement
- Crawl Space
- Electric Range
Flooring
- Carpet
- Laminate
Bedrooms and Bathrooms
- 3 Bedrooms
- 1 Full Bathroom
Parking
- 1 Parking Space
- 1 Carport Space
- Private Driveway
Schools
- Wake County Schools Elementary And Middle School
- Wake County Schools High School
Utilities
- Forced Air Heating and Cooling System
- Heat Pump System
Community Details
- No Home Owners Association
Listing and Financial Details
- The owner pays for all utilities
- Assessor Parcel Number 1711719457
Map
Home Values in the Area
Average Home Value in this Area
Property History
| Date | Event | Price | Change | Sq Ft Price |
|---|---|---|---|---|
| 02/14/2025 02/14/25 | Sold | $170,000 | -27.7% | $130 / Sq Ft |
| 01/11/2025 01/11/25 | Pending | -- | -- | -- |
| 10/17/2024 10/17/24 | For Sale | $235,000 | -- | $180 / Sq Ft |
Tax History
| Year | Tax Paid | Tax Assessment Tax Assessment Total Assessment is a certain percentage of the fair market value that is determined by local assessors to be the total taxable value of land and additions on the property. | Land | Improvement |
|---|---|---|---|---|
| 2023 | $1,631 | $125,455 | $46,000 | $79,455 |
| 2022 | $1,490 | $125,455 | $46,000 | $79,455 |
| 2021 | $1,415 | $125,455 | $46,000 | $79,455 |
| 2020 | $1,611 | $125,455 | $46,000 | $79,455 |
| 2019 | $1,229 | $94,393 | $34,000 | $60,393 |
| 2018 | $1,140 | $94,393 | $34,000 | $60,393 |
| 2017 | $1,103 | $94,393 | $34,000 | $60,393 |
| 2016 | $1,089 | $94,393 | $34,000 | $60,393 |
| 2015 | $1,005 | $87,052 | $32,000 | $55,052 |
| 2014 | -- | $87,052 | $32,000 | $55,052 |
Mortgage History
| Date | Status | Loan Amount | Loan Type |
|---|---|---|---|
| Previous Owner | $82,800 | Fannie Mae Freddie Mac | |
| Previous Owner | $60,000 | Unknown | |
| Previous Owner | $5,196 | Unknown | |
| Previous Owner | $10,000 | Unknown |
Deed History
| Date | Type | Sale Price | Title Company |
|---|---|---|---|
| Warranty Deed | $4,000 | -- |
Similar Homes in Garner, NC
Source: Doorify MLS
MLS Number: 10058791
APN: 1711.20-71-9447-000
- 200 Rand Mill Rd
- 206 W Garner Rd
- 129 Pearl St Unit 6
- 141 Pearl St Unit 9
- 133 Pearl St Unit 7
- 121 Pearl St Unit 4
- 300 Lakeside Dr
- 214 Kentucky Dr
- 261 White Oak Ridge Dr
- 301 White Oak Ridge Dr
- 305 Kentucky Dr
- 372 White Oak Ridge Dr
- 201 Oakton Ridge Place
- 0 New Rand Rd
- 603 Forest Dr
- 115 Zulabelle Ct
- 204 Foley Dr
- 5630 Jones Sausage Rd
- 706 Forest Dr
- 902 Long Ave
