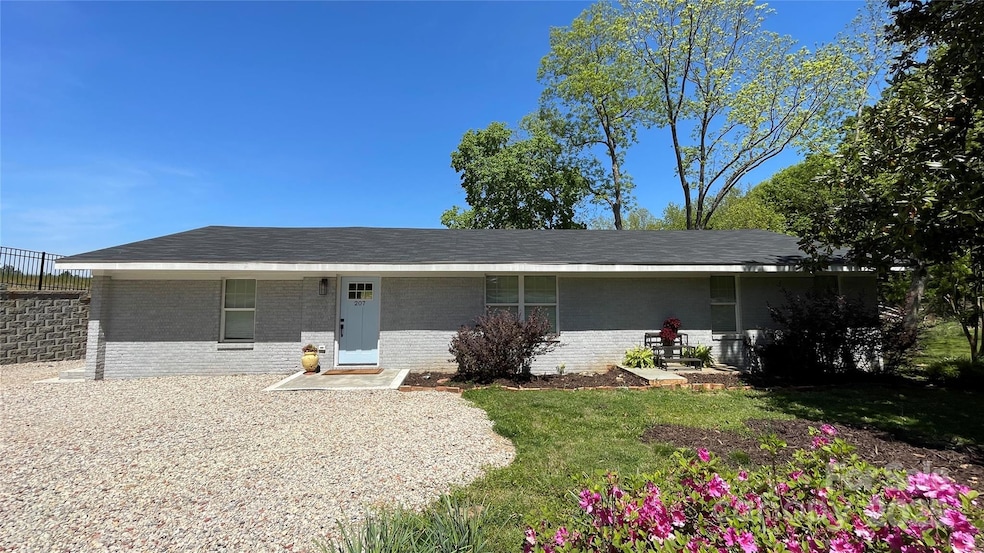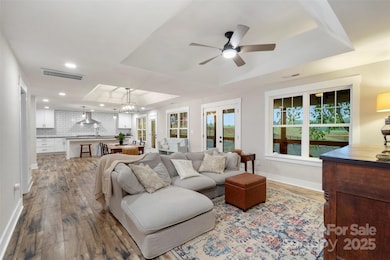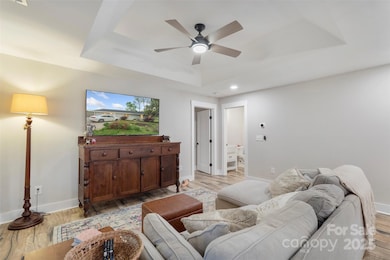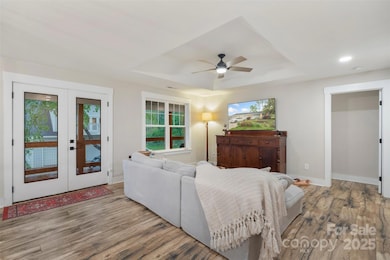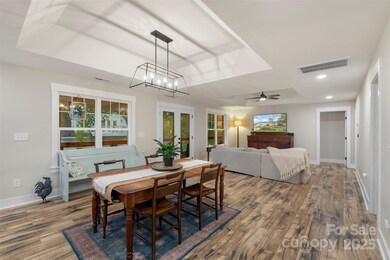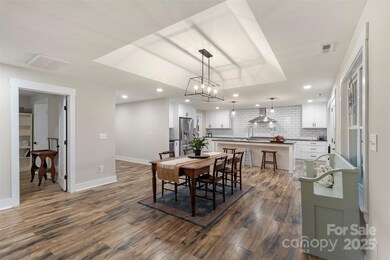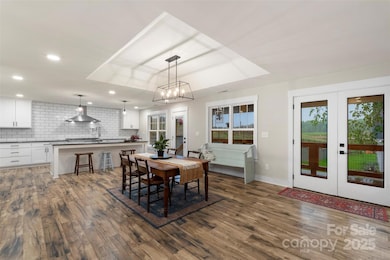
207 Blythe Mill Rd Waxhaw, NC 28173
Estimated payment $3,091/month
Highlights
- Guest House
- Ranch Style House
- 3 Car Detached Garage
- Waxhaw Elementary School Rated A-
- Wine Refrigerator
- Four Sided Brick Exterior Elevation
About This Home
Welcome to 207 Blythe Mill Road, a charming brick ranch, almost 1 acre in the heart of Waxhaw, NC. This beautifully renovated 2-bedroom, 2-bathroom home offers 1,759 sq. ft. of modern living space, blending classic charm with contemporary updates. The detached 3 car garage offers an additional 1-bedroom, 1-bathroom apartment. The open-concept floor plan is perfect for entertaining, and the fully updated kitchen features stainless steel appliances, including a gas cooktop and undermount sinks. Elegant granite countertops and hardwood flooring throughout enhance the home's appeal, while ceramic tile and updated fixtures add a touch of sophistication.This property is just a short walk from downtown Waxhaw, where you'll find a variety of shops, restaurants, and cultural attractions. Property is Zoned NC Neighborhood, which allows for Home, Duplex-Quadaplex, Live/Work, Light Retail, General Office and more.
Listing Agent
Keller Williams Ballantyne Area Brokerage Email: jay@jaywhitegroup.com License #246190

Co-Listing Agent
Keller Williams Ballantyne Area Brokerage Email: jay@jaywhitegroup.com License #237131
Open House Schedule
-
Sunday, April 27, 20251:00 to 3:00 pm4/27/2025 1:00:00 PM +00:004/27/2025 3:00:00 PM +00:00Add to Calendar
Home Details
Home Type
- Single Family
Est. Annual Taxes
- $2,598
Year Built
- Built in 1965
Parking
- 3 Car Detached Garage
- Driveway
Home Design
- Ranch Style House
- Four Sided Brick Exterior Elevation
Interior Spaces
- 1,759 Sq Ft Home
- Crawl Space
Kitchen
- Gas Oven
- Gas Range
- Range Hood
- Microwave
- Dishwasher
- Wine Refrigerator
Bedrooms and Bathrooms
- 2 Main Level Bedrooms
- 2 Full Bathrooms
Schools
- Waxhaw Elementary School
- Parkwood Middle School
- Parkwood High School
Additional Features
- Property is zoned NC Neigh
- Guest House
- Central Heating and Cooling System
Listing and Financial Details
- Assessor Parcel Number 06-141-016
Map
Home Values in the Area
Average Home Value in this Area
Tax History
| Year | Tax Paid | Tax Assessment Tax Assessment Total Assessment is a certain percentage of the fair market value that is determined by local assessors to be the total taxable value of land and additions on the property. | Land | Improvement |
|---|---|---|---|---|
| 2024 | $2,598 | $253,400 | $56,800 | $196,600 |
| 2023 | $2,572 | $253,400 | $56,800 | $196,600 |
| 2022 | $2,572 | $253,400 | $56,800 | $196,600 |
| 2021 | $1,827 | $180,300 | $56,800 | $123,500 |
| 2020 | $914 | $110,600 | $23,000 | $87,600 |
| 2019 | $1,294 | $110,600 | $23,000 | $87,600 |
| 2018 | $849 | $108,100 | $23,000 | $85,100 |
| 2017 | $1,278 | $108,100 | $23,000 | $85,100 |
| 2016 | $1,256 | $108,100 | $23,000 | $85,100 |
| 2015 | $880 | $108,100 | $23,000 | $85,100 |
| 2014 | $588 | $83,800 | $23,700 | $60,100 |
Property History
| Date | Event | Price | Change | Sq Ft Price |
|---|---|---|---|---|
| 04/18/2025 04/18/25 | For Sale | $515,000 | 0.0% | $293 / Sq Ft |
| 10/07/2015 10/07/15 | Rented | $1,095 | 0.0% | -- |
| 10/06/2015 10/06/15 | Under Contract | -- | -- | -- |
| 09/24/2015 09/24/15 | For Rent | $1,095 | +4.3% | -- |
| 02/03/2014 02/03/14 | Rented | $1,050 | -4.5% | -- |
| 01/04/2014 01/04/14 | Under Contract | -- | -- | -- |
| 11/22/2013 11/22/13 | For Rent | $1,100 | +4.8% | -- |
| 04/08/2013 04/08/13 | Rented | $1,050 | -4.5% | -- |
| 04/08/2013 04/08/13 | For Rent | $1,100 | -- | -- |
Deed History
| Date | Type | Sale Price | Title Company |
|---|---|---|---|
| Warranty Deed | $126,500 | None Available | |
| Special Warranty Deed | $79,000 | None Available | |
| Interfamily Deed Transfer | -- | None Available |
Mortgage History
| Date | Status | Loan Amount | Loan Type |
|---|---|---|---|
| Open | $213,000 | New Conventional | |
| Closed | $101,200 | New Conventional | |
| Previous Owner | $118,010 | New Conventional | |
| Previous Owner | $121,600 | Unknown | |
| Previous Owner | $89,270 | Stand Alone Refi Refinance Of Original Loan |
Similar Homes in Waxhaw, NC
Source: Canopy MLS (Canopy Realtor® Association)
MLS Number: 4246156
APN: 06-141-016
- TBD Blythe Mill Rd
- 451 Old Town Village Rd
- 411 Old Town Village Rd
- 408 Old Town Village Rd
- 317 Old Town Village Rd
- 313 Old Town Village Rd
- 305 Old Town Village Rd
- 0000 Hwy 16 Hwy
- 403 Old Town Village Rd
- 309 Old Town Village Rd
- 516 N Broome St
- 105 Leafmore Ct
- 360 N Broad St
- 8215 N Carolina 75
- LOT 20 Maxwell Ct
- 1045 Maxwell Ct Unit 10
- 1040 Maxwell Ct Unit 19
- Lot 7A Three Lakes Trail
- 2819 Blythe Rd
- N/A W South Main St
