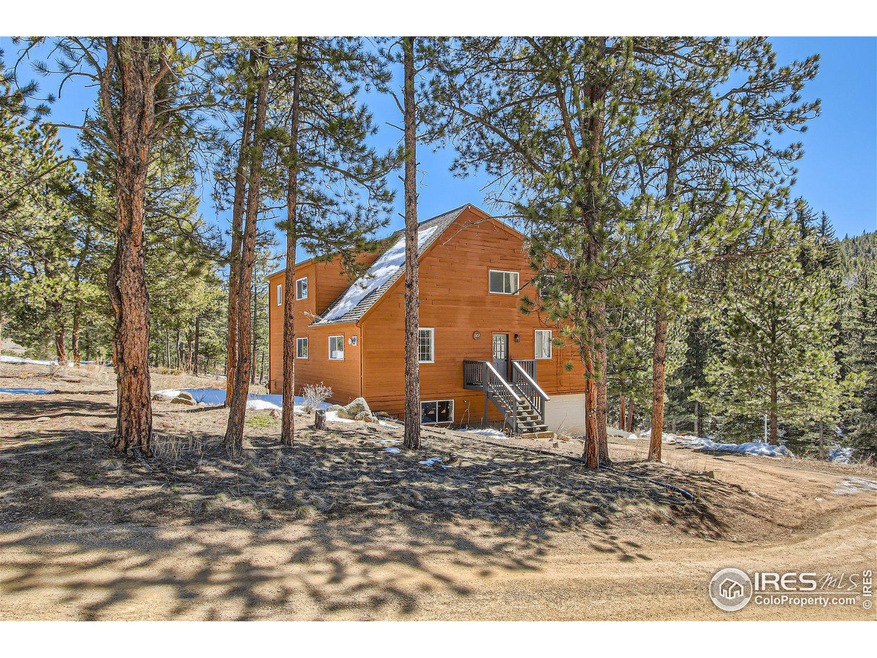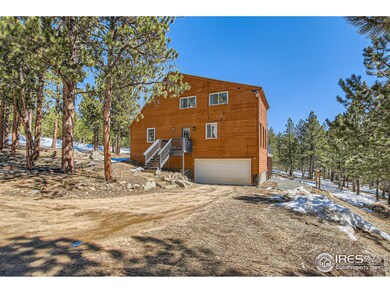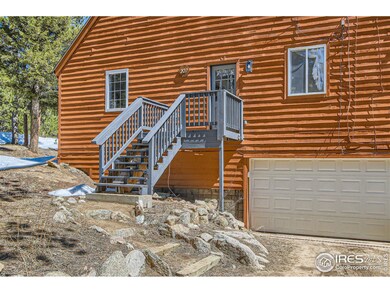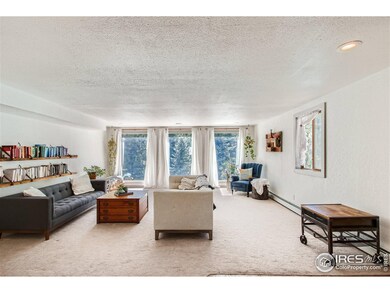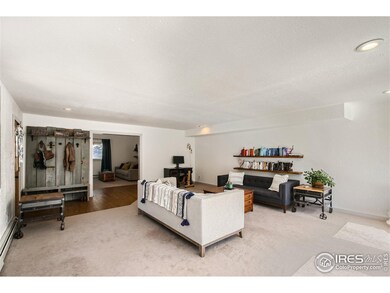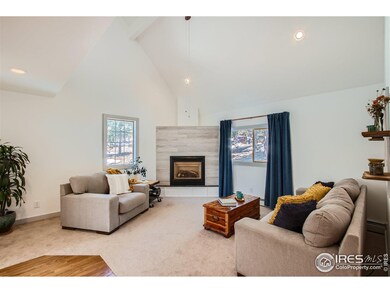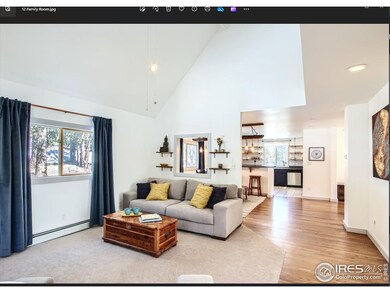
207 Cumberland Gap Rd Nederland, CO 80466
Highlights
- Horses Allowed On Property
- Near a National Forest
- Contemporary Architecture
- Nederland Elementary School Rated 9+
- Deck
- Wooded Lot
About This Home
As of May 2024Welcome home to this incredible mountain retreat! This modern, 3 bed, 4 bath, 2 car attached garage home nestled in the pines has tons to offer. Wake up in a serene bedroom overlooking the forest while opening your windows & breathing in fresh mountain air. Head downstairs to make your coffee in a spacious kitchen before enjoying it in the large, sun-drenched family room or on the sunny back deck surrounded by pines & the sounds of a seasonal babbling brook. Invite friends over & entertain on the newly built patio while taking in the vast array of native plants & succulents among the beautiful rock work. Then, meander down the path to the meditation labyrinth below. While outside, notice all the opportunities for gardening as there is an extensive irrigation system. On cold evenings, relax & cozy up in the smaller living room next to the gas fireplace. Watch snow fall from the many windows & spot fox, elk, moose, or other local wildlife wandering through the yard. Two additional features to appreciate are the mother-in-law unit downstairs & the newly renovated barn. This home offers a separate entrance to a turn-key rental or additional family living space. It is currently serving as an income generating rental with several thousand dollars in bookings ready to go for the summer should you wish to retain these bookings. Meanwhile, the barn offers multiple possibilities. Create your own studio, workout space, run a business from there, or simply use it as a friends & family hang out space. Finally, enjoy an extensive network of trails, right out your backdoor, great for hiking, biking, or snowshoeing. A short hike from your front door will take you to the top of Winiger Ridge for beautiful views or set out on a hike to Gross Reservoir where kayaking & paddle boarding are possible. A quick drive can have you skiing at Eldora, hiking in some of the most stunning National Forests, or enjoying downtown Nederland or Boulder. This home offers the best of everything!
Home Details
Home Type
- Single Family
Est. Annual Taxes
- $5,177
Year Built
- Built in 1998
Lot Details
- 4.84 Acre Lot
- Dirt Road
- Wooded Lot
Parking
- 2 Car Attached Garage
Home Design
- Contemporary Architecture
- Wood Frame Construction
- Composition Roof
Interior Spaces
- 3,212 Sq Ft Home
- 2-Story Property
- Cathedral Ceiling
- Ceiling Fan
- Skylights
- Gas Fireplace
- Dining Room
- Finished Basement
Kitchen
- Eat-In Kitchen
- Electric Oven or Range
- Microwave
- Dishwasher
Flooring
- Wood
- Carpet
- Tile
Bedrooms and Bathrooms
- 3 Bedrooms
- Walk-In Closet
Laundry
- Dryer
- Washer
Outdoor Features
- Deck
- Patio
Schools
- Nederland Elementary And Middle School
- Nederland High School
Horse Facilities and Amenities
- Horses Allowed On Property
Utilities
- Cooling Available
- Hot Water Heating System
- Water Purifier is Owned
- Septic System
Community Details
- No Home Owners Association
- Walker Ranch Area Subdivision
- Near a National Forest
Listing and Financial Details
- Assessor Parcel Number R0025192
Map
Home Values in the Area
Average Home Value in this Area
Property History
| Date | Event | Price | Change | Sq Ft Price |
|---|---|---|---|---|
| 05/31/2024 05/31/24 | Sold | $990,000 | 0.0% | $308 / Sq Ft |
| 04/16/2024 04/16/24 | Pending | -- | -- | -- |
| 04/16/2024 04/16/24 | For Sale | $990,000 | 0.0% | $308 / Sq Ft |
| 04/11/2024 04/11/24 | For Sale | $990,000 | +55.7% | $308 / Sq Ft |
| 06/29/2021 06/29/21 | Off Market | $636,000 | -- | -- |
| 03/09/2020 03/09/20 | Sold | $636,000 | -0.5% | $198 / Sq Ft |
| 01/13/2020 01/13/20 | For Sale | $639,000 | -- | $199 / Sq Ft |
Tax History
| Year | Tax Paid | Tax Assessment Tax Assessment Total Assessment is a certain percentage of the fair market value that is determined by local assessors to be the total taxable value of land and additions on the property. | Land | Improvement |
|---|---|---|---|---|
| 2024 | $5,177 | $66,263 | $7,316 | $58,947 |
| 2023 | $5,177 | $66,263 | $11,001 | $58,947 |
| 2022 | $4,364 | $51,736 | $6,811 | $44,925 |
| 2021 | $4,289 | $53,225 | $7,007 | $46,218 |
| 2020 | $3,738 | $45,832 | $7,436 | $38,396 |
| 2019 | $3,676 | $45,832 | $7,436 | $38,396 |
| 2018 | $3,264 | $40,133 | $6,840 | $33,293 |
| 2017 | $3,164 | $44,369 | $7,562 | $36,807 |
| 2016 | $3,101 | $38,112 | $8,278 | $29,834 |
| 2015 | $2,926 | $37,126 | $17,353 | $19,773 |
| 2014 | $2,927 | $37,126 | $17,353 | $19,773 |
Mortgage History
| Date | Status | Loan Amount | Loan Type |
|---|---|---|---|
| Open | $640,000 | New Conventional | |
| Previous Owner | $480,000 | New Conventional | |
| Previous Owner | $477,000 | New Conventional | |
| Previous Owner | $100,000 | Commercial | |
| Previous Owner | $352,100 | New Conventional | |
| Previous Owner | $417,000 | Stand Alone Refi Refinance Of Original Loan | |
| Previous Owner | $265,000 | Unknown | |
| Previous Owner | $221,000 | Unknown | |
| Previous Owner | $225,000 | No Value Available | |
| Previous Owner | $227,500 | Unknown | |
| Previous Owner | $155,000 | Unknown | |
| Previous Owner | $55,000 | Unknown |
Deed History
| Date | Type | Sale Price | Title Company |
|---|---|---|---|
| Warranty Deed | $990,000 | Fidelity National Title | |
| Warranty Deed | $636,000 | Fidelity National Title | |
| Interfamily Deed Transfer | -- | Title365 | |
| Interfamily Deed Transfer | -- | First Colorado Title | |
| Warranty Deed | $352,000 | Land Title | |
| Interfamily Deed Transfer | -- | -- | |
| Interfamily Deed Transfer | -- | -- | |
| Deed | $24,000 | -- |
Similar Homes in Nederland, CO
Source: IRES MLS
MLS Number: 1006857
APN: 1581140-00-008
- 1904 County Road 68
- 482 Pine Glade Rd
- 178 Hazelwood Dr
- 131 Ponderosa Way
- 234 Pinon Way
- 3497 Coal Creek Canyon Rd Unit 15
- 3072 Highway 72
- 838 Lakeshore Dr
- 76 Wonderland Ave
- 33 L Rd
- 8566 Flagstaff Rd
- 2926 Magnolia Dr
- 815 Cougar Run
- 45 Shady Hollow
- 44 Linn Ln
- 439 Ronnie Rd
- 456 Copperdale Ln
- 388 Copperdale Ln
- 248 Copperdale Ln
- 1055 Divide View Dr
