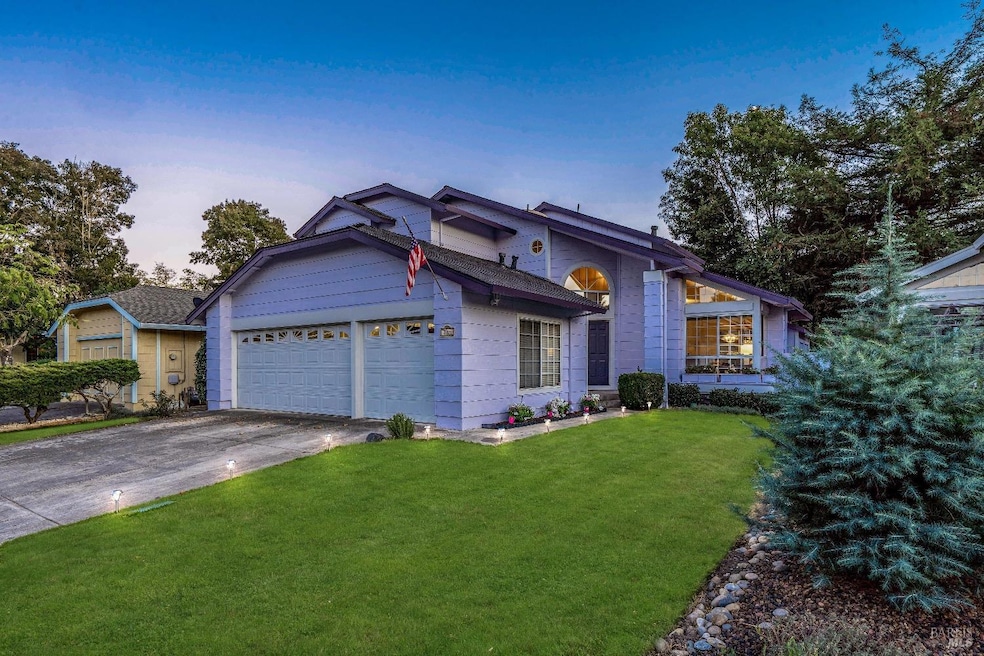
207 Dartmouth Way Windsor, CA 95492
Highlights
- Cathedral Ceiling
- Main Floor Bedroom
- 3 Car Direct Access Garage
- Windsor High School Rated A-
- 1 Fireplace
- Tile Countertops
About This Home
As of January 2025Welcome home to this beautifully maintained 4-bedroom, 3-bathroom home in the sought-after Cross Creek neighborhood of Windsor. This popular floor plan offers a convenient main-level bedroom and full bath, ideal for guests or multi-generational living. The main level also includes a formal dining room, spacious living area with vaulted ceilings, a breakfast nook, and a cozy family room with a fireplace. The dine-in kitchen features freshly painted cabinets, adding a bright and updated touch to the heart of the home. Upstairs, enjoy a spacious primary suite complete with high ceilings, an updated en-suite bathroom, and a walk-in closet.Step outside to a private, well-landscaped backyard featuring mature trees and a deck with a dedicated sitting area, perfect for relaxing or entertaining. Enjoy the comfort of central air conditioning and a 3-car garage, which provides ample space for vehicles, boats, or additional storage. Situated in a prime location, this home provides easy access to world-renowned wineries, the popular Russian River Brewery, scenic hiking trails, top-rated schools, and the vibrant Windsor Town Green. Enjoy a short stroll to Robin Park and explore the many offerings of the desirable Cross Creek neighborhood.
Home Details
Home Type
- Single Family
Est. Annual Taxes
- $4,400
Year Built
- Built in 1989
Parking
- 3 Car Direct Access Garage
Interior Spaces
- 1,888 Sq Ft Home
- 2-Story Property
- Cathedral Ceiling
- 1 Fireplace
- Family Room
- Combination Dining and Living Room
Kitchen
- Free-Standing Gas Range
- Microwave
- Dishwasher
- Tile Countertops
Bedrooms and Bathrooms
- 4 Bedrooms
- Main Floor Bedroom
- Primary Bedroom Upstairs
- Bathroom on Main Level
- 3 Full Bathrooms
Laundry
- Laundry closet
- Dryer
- Washer
Additional Features
- 5,000 Sq Ft Lot
- Central Heating and Cooling System
Listing and Financial Details
- Assessor Parcel Number 163-090-048-000
Map
Home Values in the Area
Average Home Value in this Area
Property History
| Date | Event | Price | Change | Sq Ft Price |
|---|---|---|---|---|
| 01/15/2025 01/15/25 | For Sale | $750,000 | -1.3% | $397 / Sq Ft |
| 01/14/2025 01/14/25 | Sold | $760,000 | 0.0% | $403 / Sq Ft |
| 01/12/2025 01/12/25 | Off Market | $760,000 | -- | -- |
| 11/12/2024 11/12/24 | Pending | -- | -- | -- |
| 11/04/2024 11/04/24 | Price Changed | $750,000 | -2.6% | $397 / Sq Ft |
| 10/12/2024 10/12/24 | For Sale | $770,000 | -- | $408 / Sq Ft |
Tax History
| Year | Tax Paid | Tax Assessment Tax Assessment Total Assessment is a certain percentage of the fair market value that is determined by local assessors to be the total taxable value of land and additions on the property. | Land | Improvement |
|---|---|---|---|---|
| 2023 | $4,400 | $346,561 | $113,004 | $233,557 |
| 2022 | $4,241 | $339,767 | $110,789 | $228,978 |
| 2021 | $4,174 | $333,106 | $108,617 | $224,489 |
| 2020 | $4,260 | $329,692 | $107,504 | $222,188 |
| 2019 | $4,253 | $323,229 | $105,397 | $217,832 |
| 2018 | $4,192 | $316,892 | $103,331 | $213,561 |
| 2017 | $4,153 | $310,679 | $101,305 | $209,374 |
| 2016 | $3,921 | $304,588 | $99,319 | $205,269 |
| 2015 | $3,816 | $300,014 | $97,828 | $202,186 |
| 2014 | $3,759 | $294,138 | $95,912 | $198,226 |
Mortgage History
| Date | Status | Loan Amount | Loan Type |
|---|---|---|---|
| Open | $746,234 | FHA | |
| Closed | $746,234 | FHA | |
| Previous Owner | $167,970 | New Conventional | |
| Previous Owner | $152,347 | New Conventional | |
| Previous Owner | $175,999 | Unknown | |
| Previous Owner | $176,000 | Unknown | |
| Previous Owner | $184,000 | Stand Alone First |
Deed History
| Date | Type | Sale Price | Title Company |
|---|---|---|---|
| Grant Deed | $760,000 | Fidelity National Title Compan | |
| Grant Deed | $760,000 | Fidelity National Title Compan | |
| Deed | -- | None Listed On Document | |
| Deed | -- | None Listed On Document | |
| Grant Deed | $230,000 | Fidelity National Title Co |
Similar Homes in Windsor, CA
Source: Bay Area Real Estate Information Services (BAREIS)
MLS Number: 324081875
APN: 163-090-048
- 120 Cornell St
- 113 Anish Way
- 261 Spanish Oak Dr
- 1312 Calabazas Dr
- 59 Shamrock Cir
- 153 Bari Ln
- 1133 Portello Ln
- 7958 Shira St
- 6268 Old Redwood Hwy
- 207 Usher Dr
- 6264 Old Redwood Hwy
- 406 Quince St
- 60 Shiloh Rd
- 487 Quince St
- 173 Flametree Cir
- 8154 D St
- 126 Merner Dr
- 8107 B St
- 219 Persimmon Place
- 8133 C St
