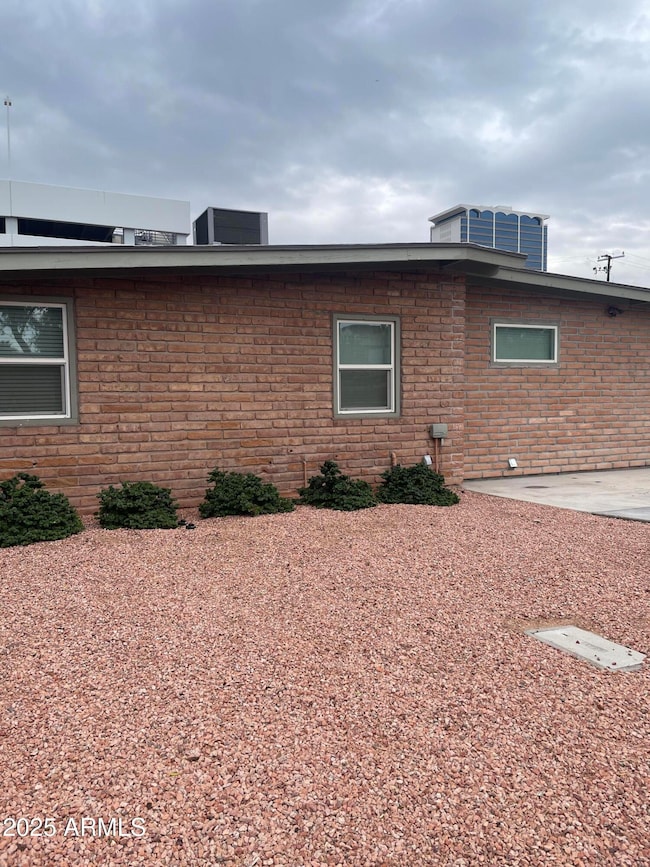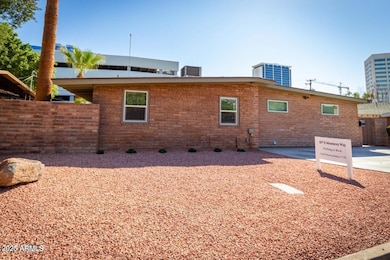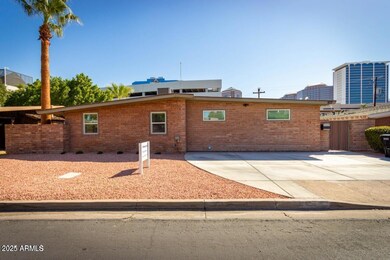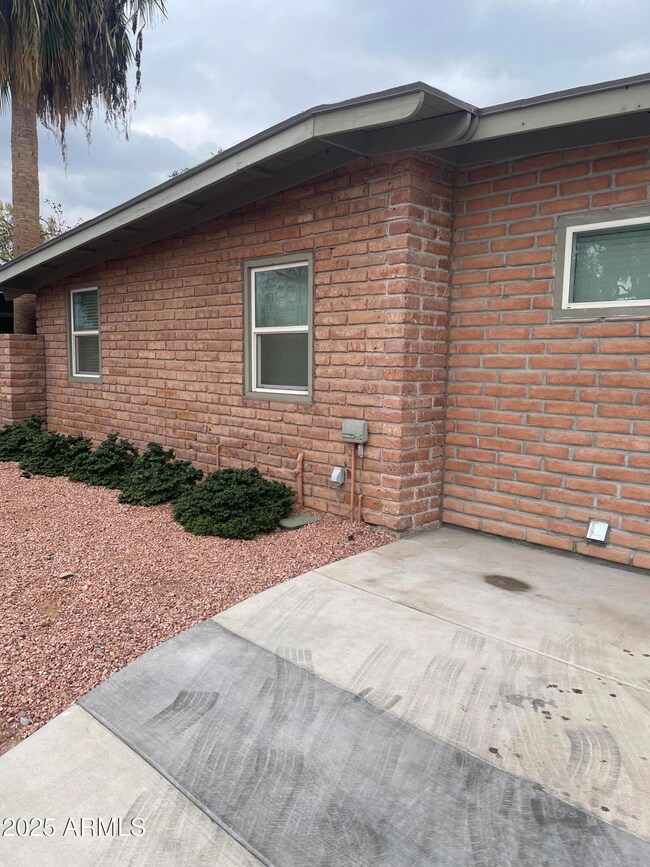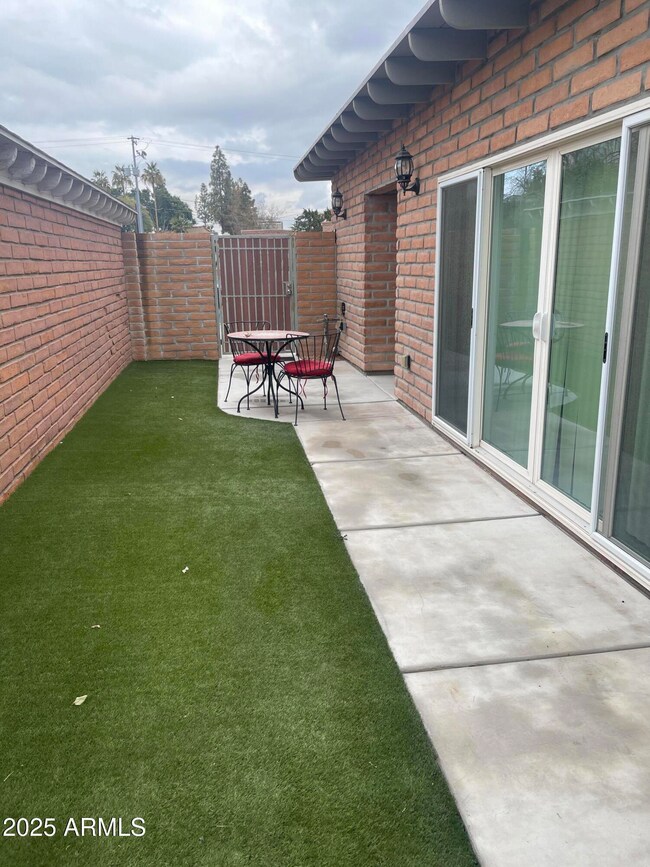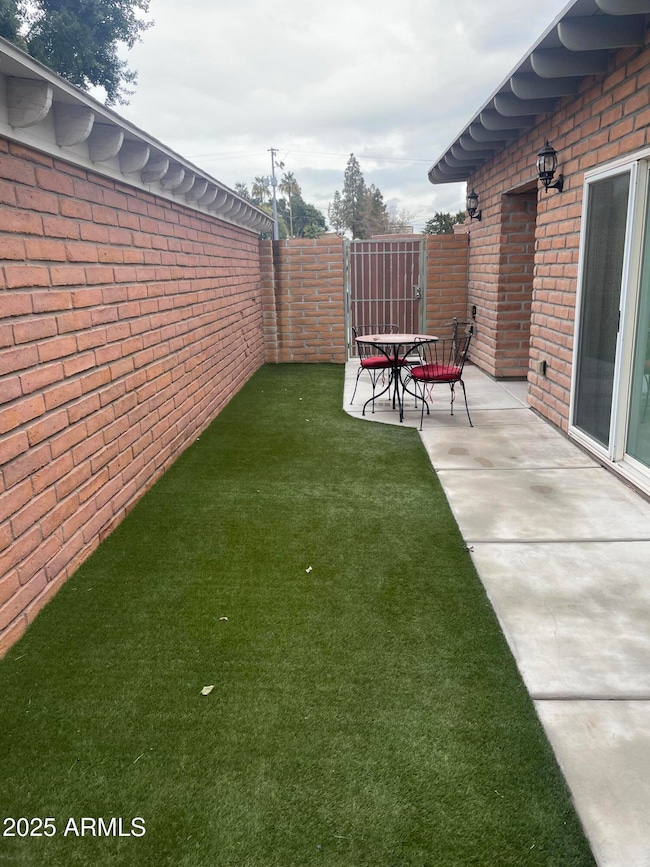
207 E Monterey Way Phoenix, AZ 85012
Midtown Phoenix NeighborhoodEstimated payment $5,495/month
Highlights
- No HOA
- Double Pane Windows
- Breakfast Bar
- Phoenix Coding Academy Rated A
- Cooling Available
- Tankless Water Heater
About This Home
UNIQUE LIVE/WORK property! The newer live area is 1468 sf. with 2 bedrooms, 2 bathrooms , kitchen with quartz counters, custom cabinets, new appliances ,gas range, vaulted ceiling, laundry
room, storage/office all completed in 2019. Entire property has new foam roof, new plumbing, new electrical .The live/work areas have separate electric meters. Office portion (1,147 s.f) (currently leased) has 5 offices,(4 have access to outside), break room, accessible restroom, reception area and conference room. Work area parking is on the south side of building. This unique property is located within the Midtown Focus Area for Economic Development and the Reinvent PHX Midtown District.
This street supports a live, work, play, mixed-use development perfect for lawyers,Drs.and more.
Home Details
Home Type
- Single Family
Est. Annual Taxes
- $6,400
Year Built
- Built in 1956
Lot Details
- 7,875 Sq Ft Lot
- Wrought Iron Fence
- Wood Fence
- Artificial Turf
Parking
- 2 Open Parking Spaces
Home Design
- Brick Exterior Construction
- Reflective Roof
- Foam Roof
Interior Spaces
- 2,642 Sq Ft Home
- 1-Story Property
- Ceiling Fan
- Double Pane Windows
- ENERGY STAR Qualified Windows
Kitchen
- Breakfast Bar
- Built-In Microwave
- ENERGY STAR Qualified Appliances
- Kitchen Island
Flooring
- Carpet
- Laminate
- Tile
Bedrooms and Bathrooms
- 2 Bedrooms
- Remodeled Bathroom
- 2 Bathrooms
Schools
- Clarendon Elementary School
- Osborn Middle School
- Central High School
Utilities
- Cooling Available
- Zoned Heating
- Tankless Water Heater
- High Speed Internet
- Cable TV Available
Additional Features
- No Interior Steps
- ENERGY STAR Qualified Equipment
- Property is near a bus stop
Community Details
- No Home Owners Association
- Association fees include no fees
- Monterey Medical Plaza Subdivision
Listing and Financial Details
- Tax Lot 9
- Assessor Parcel Number 118-34-066-A
Map
Home Values in the Area
Average Home Value in this Area
Tax History
| Year | Tax Paid | Tax Assessment Tax Assessment Total Assessment is a certain percentage of the fair market value that is determined by local assessors to be the total taxable value of land and additions on the property. | Land | Improvement |
|---|---|---|---|---|
| 2025 | $6,400 | $50,111 | -- | -- |
| 2024 | $6,290 | $48,570 | -- | -- |
| 2023 | $6,290 | $76,401 | $34,243 | $42,158 |
| 2022 | $6,374 | $70,901 | $31,940 | $38,961 |
| 2021 | $6,579 | $71,550 | $32,477 | $39,073 |
| 2020 | $6,413 | $58,929 | $25,650 | $33,279 |
| 2019 | $3,685 | $46,404 | $42,750 | $3,654 |
| 2018 | $3,563 | $43,794 | $21,330 | $22,464 |
| 2017 | $3,271 | $24,714 | $10,494 | $14,220 |
| 2016 | $3,155 | $21,240 | $9,540 | $11,700 |
| 2015 | $3,015 | $20,757 | $9,805 | $10,952 |
Property History
| Date | Event | Price | Change | Sq Ft Price |
|---|---|---|---|---|
| 02/07/2025 02/07/25 | For Sale | $889,000 | 0.0% | $336 / Sq Ft |
| 02/07/2025 02/07/25 | For Sale | $889,000 | +2097.0% | $336 / Sq Ft |
| 01/01/2021 01/01/21 | Sold | $40,464 | +921.0% | $15 / Sq Ft |
| 12/26/2020 12/26/20 | Pending | -- | -- | -- |
| 10/01/2020 10/01/20 | For Sale | $3,963 | -- | $2 / Sq Ft |
Deed History
| Date | Type | Sale Price | Title Company |
|---|---|---|---|
| Warranty Deed | $505,000 | Empire Title Agency Az Llc | |
| Warranty Deed | $600,000 | Arizona Title Agency Inc | |
| Warranty Deed | $186,000 | -- | |
| Warranty Deed | -- | -- | |
| Warranty Deed | $118,000 | Stewart Title |
Mortgage History
| Date | Status | Loan Amount | Loan Type |
|---|---|---|---|
| Open | $368,000 | Commercial | |
| Closed | $202,000 | Commercial | |
| Closed | $208,000 | Commercial | |
| Previous Owner | $252,500 | Commercial | |
| Previous Owner | $540,000 | Commercial | |
| Previous Owner | $94,400 | Seller Take Back |
Similar Homes in the area
Source: Arizona Regional Multiple Listing Service (ARMLS)
MLS Number: 6817109
APN: 118-34-066A
- 51 E Monterey Way
- 170 E Monterey Way
- 202 E Earll Dr Unit 425
- 3131 N Central Ave Unit 6010
- 3131 N Central Ave Unit 7002
- 3131 N Central Ave Unit 3001
- 3131 N Central Ave Unit 6015
- 3131 N Central Ave Unit 5022
- 3131 N Central Ave Unit 6014
- 3131 N Central Ave Unit 5017
- 3131 N Central Ave Unit 6022
- 3131 N Central Ave Unit 6017
- 3131 N Central Ave Unit 3012
- 3131 N Central Ave Unit 3013
- 3131 N Central Ave Unit 3015
- 3131 N Central Ave Unit 3018
- 3131 N Central Ave Unit 4014
- 3131 N Central Ave Unit 5012
- 3131 N Central Ave Unit 5013
- 3131 N Central Ave Unit 5021

