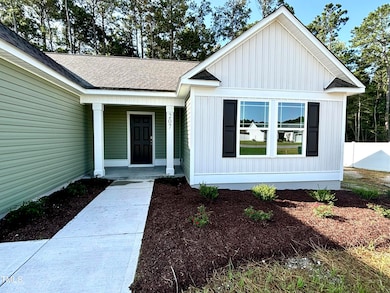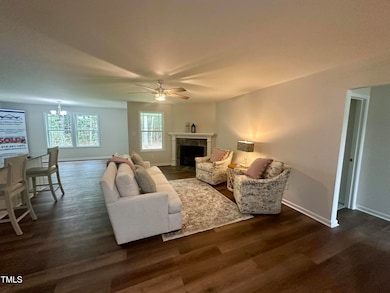
OPEN SAT 10AM - 12PM
NEW CONSTRUCTION
$2K PRICE DROP
207 Earnest Way Unit Lot 15 Kenly, NC 27542
Beulah NeighborhoodEstimated payment $2,004/month
Total Views
5,948
3
Beds
2
Baths
1,542
Sq Ft
$197
Price per Sq Ft
Highlights
- New Construction
- Granite Countertops
- Breakfast Room
- Ranch Style House
- No HOA
- 2 Car Attached Garage
About This Home
The Chloe Plan~Relax and Enjoy~ NEW Construction, SPLIT 3 BR, 2 Bath plan~Family room is accented with Cozy Corner Gas Log Fireplace~GRANITE Countertops~TILE Backsplash in kitchen~Dining area overlooks backyard~Laundry Room w/pantry~Primary Suite with Tray Ceiling, Walk-inCloset~Primary bath boasts Double Vanity, GARDEN tub and Separate Shower~Attached 2 car Garage~NO City Taxes, NO HOA~Welcome to Home Sweet Home
Open House Schedule
-
Saturday, April 26, 202510:00 am to 12:00 pm4/26/2025 10:00:00 AM +00:004/26/2025 12:00:00 PM +00:00We look forward to seeing you there!Add to Calendar
-
Saturday, May 03, 202510:00 am to 12:00 pm5/3/2025 10:00:00 AM +00:005/3/2025 12:00:00 PM +00:00We look forward to seeing you there!Add to Calendar
Home Details
Home Type
- Single Family
Year Built
- Built in 2024 | New Construction
Lot Details
- 0.74 Acre Lot
Parking
- 2 Car Attached Garage
Home Design
- Ranch Style House
- Slab Foundation
- Stem Wall Foundation
- Frame Construction
- Shingle Roof
- Vinyl Siding
Interior Spaces
- 1,542 Sq Ft Home
- Smooth Ceilings
- Ceiling Fan
- Family Room
- Breakfast Room
- Granite Countertops
- Laundry Room
Flooring
- Carpet
- Laminate
Bedrooms and Bathrooms
- 3 Bedrooms
- 2 Full Bathrooms
Schools
- Micro Elementary School
- N Johnston Middle School
- N Johnston High School
Utilities
- Forced Air Heating and Cooling System
- Septic Tank
Community Details
- No Home Owners Association
- Godfrey Farm Subdivision
Listing and Financial Details
- Assessor Parcel Number 03Q05037W
Map
Create a Home Valuation Report for This Property
The Home Valuation Report is an in-depth analysis detailing your home's value as well as a comparison with similar homes in the area
Home Values in the Area
Average Home Value in this Area
Property History
| Date | Event | Price | Change | Sq Ft Price |
|---|---|---|---|---|
| 04/16/2025 04/16/25 | Price Changed | $304,440 | -1.3% | $197 / Sq Ft |
| 12/26/2024 12/26/24 | For Sale | $308,400 | 0.0% | $200 / Sq Ft |
| 12/23/2024 12/23/24 | Pending | -- | -- | -- |
| 09/25/2024 09/25/24 | Price Changed | $308,400 | -1.4% | $200 / Sq Ft |
| 09/10/2024 09/10/24 | Price Changed | $312,800 | +2.0% | $203 / Sq Ft |
| 09/06/2024 09/06/24 | For Sale | $306,800 | -- | $199 / Sq Ft |
Source: Doorify MLS
Similar Homes in Kenly, NC
Source: Doorify MLS
MLS Number: 10051224
Nearby Homes
- 295 Earnest Way
- 328 Earnest Way
- 328 Earnest Way Unit L33
- 349 Earnest Way
- 349 Earnest Way Unit Lot 21
- 377 Earnest Way
- 427 Earnest Way
- 427 Earnest Way Unit L24
- 437 Earnest Way
- 93 Fallingbrook Dr
- 433 Fallingbrook Dr
- 4159 Princeton Kenly Rd
- 4384 Princeton Kenly Rd
- 46 Otter Hole Dr
- 46 Otter Hole Dr
- 0 S Fred Cir
- 32 Bonnybrook Ct
- 18 Bonnybrook Ct
- 22 Laramie Ln






