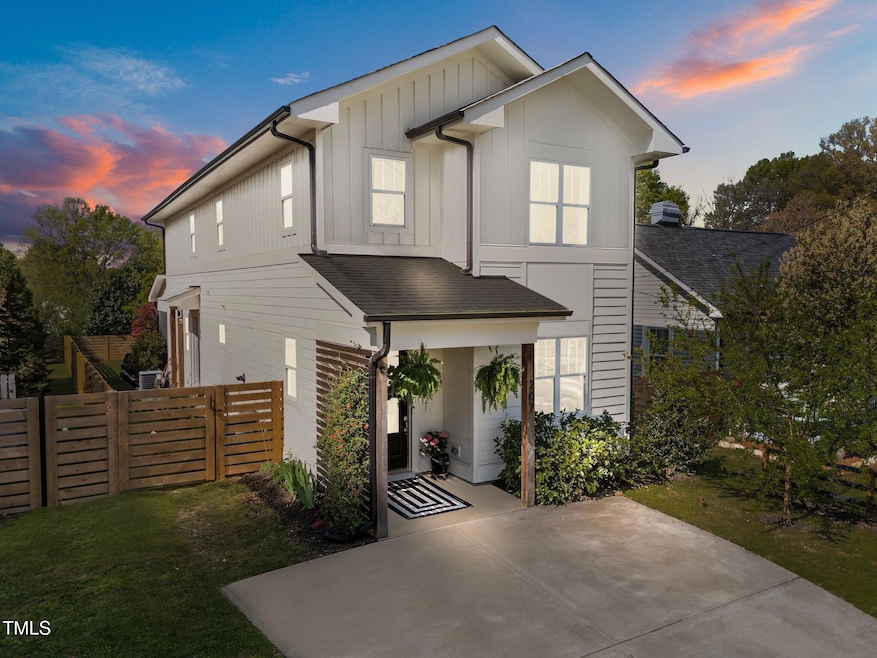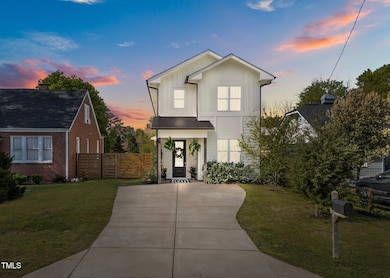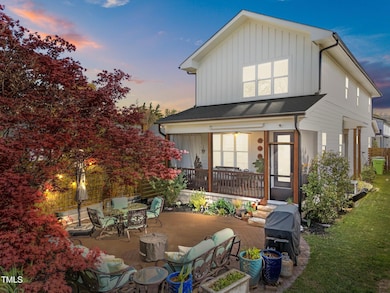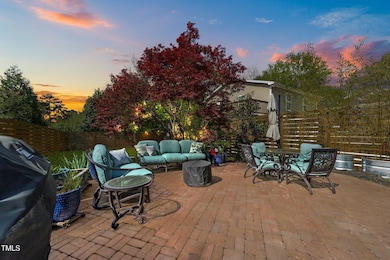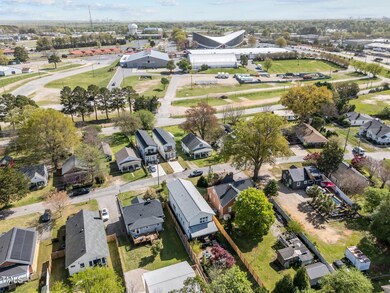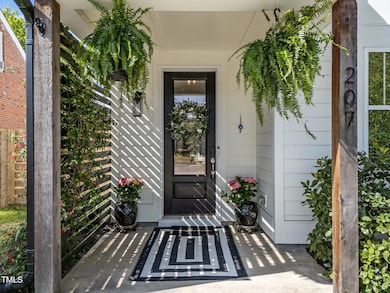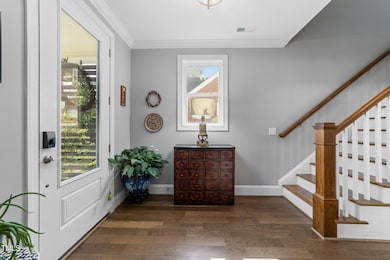
207 Grand Ave Raleigh, NC 27606
Estimated payment $3,955/month
Highlights
- Transitional Architecture
- Wood Flooring
- No HOA
- Reedy Creek Magnet Middle School Rated A
- High Ceiling
- Screened Porch
About This Home
Discover this stunning, meticulously maintained home in the heart of Raleigh's newly proposed Sports and Entertainment District. Perfectly positioned within walking distance to the NC State Fairgrounds and Lenovo Center, this rare gem is ideal for recreation enthusiasts or savvy investors seeking a low-maintenance short-term rental opportunity.
Built in 2020 with custom craftsmanship, this spacious home showcases modern design elements throughout. Step inside to gleaming hardwood floors, soaring 9-foot ceilings, and an abundance of natural light. A dedicated office offers a bright and inspiring workspace, while the deluxe kitchen—featuring a gas range, quartz countertops, and a generous island—makes cooking and entertaining effortless. Unwind by the cozy fireplace or step onto the screened-in porch, which seamlessly extends to your private backyard retreat. A true outdoor oasis awaits, complete with a custom paver patio, natural stone steps, a brand-new wood fence, and a lush landscape filled with fruiting trees, mature Japanese maples, fragrant bushes, and herbs—a plant lover's dream! Upstairs features a spacious loft two well-appointed secondary bedrooms and a luxurious owner's suite, which boasts a spa-like bathroom with a custom-tiled shower.
Offering the perfect balance of privacy, convenience, recreation, and modern luxury, this home is a rare opportunity in one of Raleigh's most exciting areas.
Home Details
Home Type
- Single Family
Est. Annual Taxes
- $3,927
Year Built
- Built in 2020
Lot Details
- 5,663 Sq Ft Lot
- Gated Home
- Wood Fence
- Back Yard Fenced
- Landscaped
- Property is zoned R-6
Home Design
- Transitional Architecture
- Slab Foundation
- Architectural Shingle Roof
Interior Spaces
- 2,242 Sq Ft Home
- 2-Story Property
- High Ceiling
- Gas Log Fireplace
- Entrance Foyer
- Family Room with Fireplace
- Dining Room
- Home Office
- Screened Porch
- Laundry Room
Kitchen
- Eat-In Kitchen
- Gas Range
- Microwave
- Ice Maker
- Dishwasher
- Stainless Steel Appliances
- Kitchen Island
Flooring
- Wood
- Carpet
- Tile
Bedrooms and Bathrooms
- 3 Bedrooms
- Bathtub with Shower
Parking
- 4 Parking Spaces
- Private Driveway
- 4 Open Parking Spaces
Outdoor Features
- Patio
Schools
- Kingswood Elementary School
- Reedy Creek Middle School
- Athens Dr High School
Utilities
- Central Heating and Cooling System
- Heating System Uses Natural Gas
- Vented Exhaust Fan
- Tankless Water Heater
Community Details
- No Home Owners Association
- Westover Subdivision
Listing and Financial Details
- Assessor Parcel Number 0784432567
Map
Home Values in the Area
Average Home Value in this Area
Tax History
| Year | Tax Paid | Tax Assessment Tax Assessment Total Assessment is a certain percentage of the fair market value that is determined by local assessors to be the total taxable value of land and additions on the property. | Land | Improvement |
|---|---|---|---|---|
| 2024 | $3,927 | $449,800 | $180,000 | $269,800 |
| 2023 | $3,994 | $364,608 | $88,000 | $276,608 |
| 2022 | $3,712 | $364,608 | $88,000 | $276,608 |
| 2021 | $3,521 | $364,608 | $88,000 | $276,608 |
| 2020 | $0 | $88,000 | $88,000 | $0 |
Property History
| Date | Event | Price | Change | Sq Ft Price |
|---|---|---|---|---|
| 04/16/2025 04/16/25 | Pending | -- | -- | -- |
| 04/03/2025 04/03/25 | For Sale | $650,000 | -- | $290 / Sq Ft |
Deed History
| Date | Type | Sale Price | Title Company |
|---|---|---|---|
| Warranty Deed | $427,000 | None Available | |
| Warranty Deed | $90,000 | None Available |
Mortgage History
| Date | Status | Loan Amount | Loan Type |
|---|---|---|---|
| Open | $340,000 | New Conventional | |
| Previous Owner | $292,500 | Construction |
Similar Homes in Raleigh, NC
Source: Doorify MLS
MLS Number: 10086546
APN: 0784.14-43-2567-000
- 9 Powell Dr
- 2 Powell Dr
- 317 Gary St
- 398 Carolina Ave
- 620 Gannett St
- 4914 Western Blvd
- 905 Moye Dr
- 611 & 613 Powell Dr
- 1104 Garnet Ridge Way
- 4706 Blue Bird Ct Unit A
- 4816 Blue Bird Ct Unit B
- 4816 Blue Bird Ct Unit C
- 4705 Blue Bird Ct Unit C
- 710 Powell Dr Unit F
- 67 Red Ln
- 4412 Powell Grove Ct
- 4409 Driftwood Dr
- 715 Powell Dr
- 1009 Deboy St
- Lot 14 Grayhaven Place
