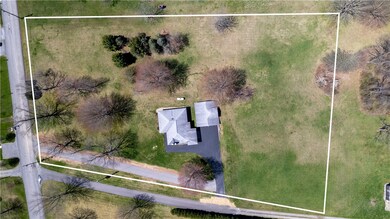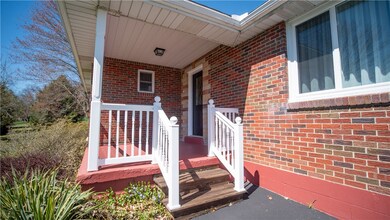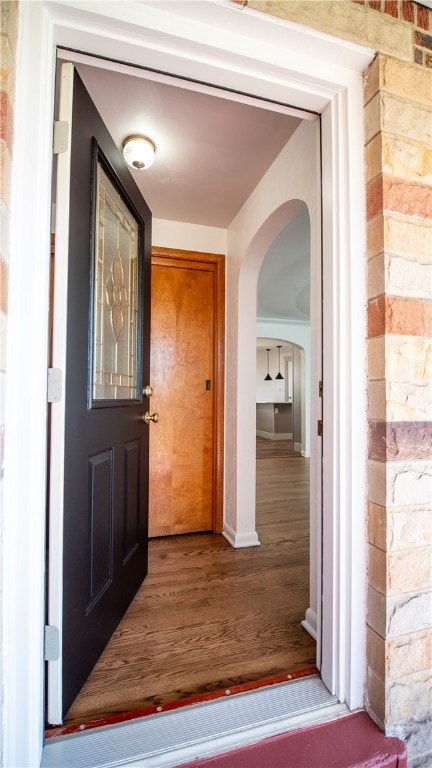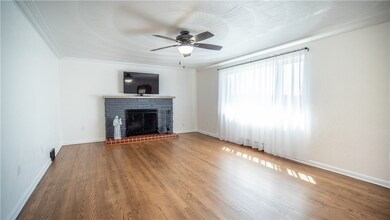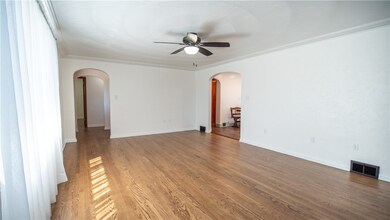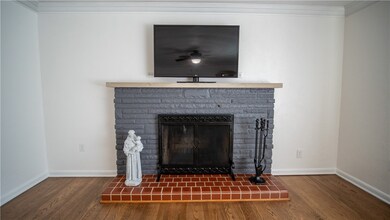
$279,900
- 3 Beds
- 2 Baths
- 1,204 Sq Ft
- 234 Old Plank Rd
- Butler, PA
This house is a very, very, very fine house! The spacious eat-in kitchen has great storage and plenty of prep space for all of your culinary adventures. Enter the living room, such a cozy room, to see the window illuminated by sunshine. The 3 bedrooms boast sparkling hardwood floors. When its time to light the fire, head downstairs to the full finished den where you can relax and play love
Jennie Spohn-Rousseau BERKSHIRE HATHAWAY THE PREFERRED REALTY

