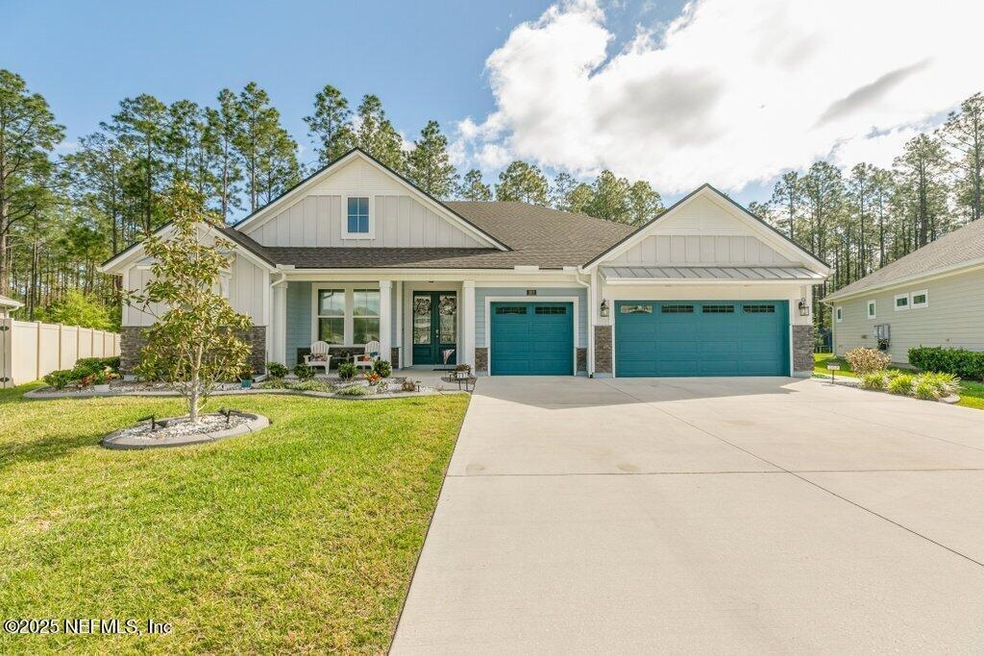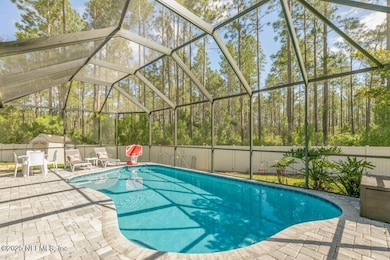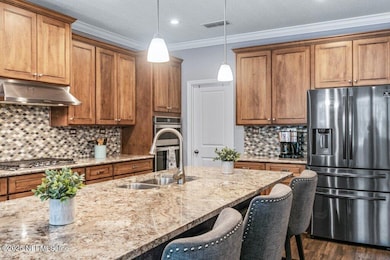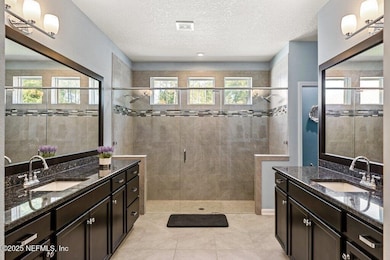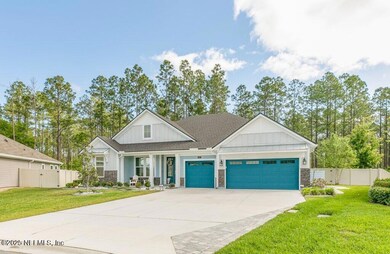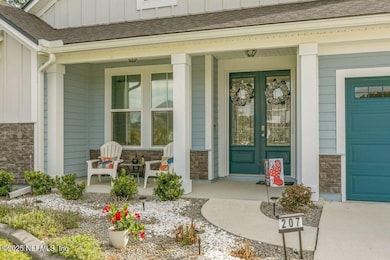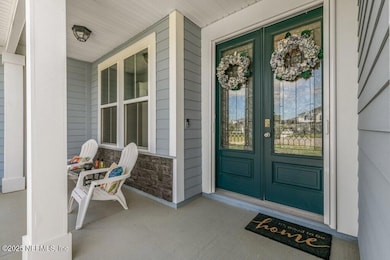
207 Hertford Bridge Way Jacksonville, FL 32259
Estimated payment $5,550/month
Highlights
- Screened Pool
- Gated Community
- Open Floorplan
- Cunningham Creek Elementary School Rated A
- Views of Preserve
- Clubhouse
About This Home
Splash into summer with this immaculate, STUNNING cul-de-sac POOL home on over 1/3 acre on a preserve! Beautiful beveled glass double door entry with a rolling screen allows a great cross breeze to flow through! LVP wood flooring and crown molding in main areas. The designer kitchen features custom solid wood soft close cabinetry with molding, some pull outs and GORGEOUS backsplash. Exquisite granite tops, a breakfast bar, pendant lighting and S/S appliances complete this classy look. The open floor plan allows for seamless entertaining as well as privacy with 3 separate bedroom wings. The primary bedroom is nothing short of amazing with two walk in closets, dual vanities, raised height granite tops and a large walk in shower with a bench seat. The great room has a flex room off of it for formal dining, etc. and a French door leading to a screened in heated pool with a sun shelf and hot tub! The fenced backyard is truly a tropical escape with a walkway to a lovely conversation area! NO CDD FEES! Oxford Estates is a highly desirable gated Community featuring some of the best St. Johns County schools, featuring close proximity to schools, restaurants and the newer Durbin Pavilion shops! Pool table, firepit and outdoor furniture is negotiable. All appliances convey.
Home Details
Home Type
- Single Family
Est. Annual Taxes
- $5,924
Year Built
- Built in 2020 | Remodeled
Lot Details
- 0.35 Acre Lot
- Cul-De-Sac
- Street terminates at a dead end
- Privacy Fence
- Vinyl Fence
- Back Yard Fenced
- Front and Back Yard Sprinklers
- Wooded Lot
HOA Fees
- $100 Monthly HOA Fees
Parking
- 3 Car Attached Garage
- Garage Door Opener
- On-Street Parking
Property Views
- Views of Preserve
- Views of Trees
Home Design
- Brick or Stone Veneer
- Shingle Roof
Interior Spaces
- 2,930 Sq Ft Home
- 1-Story Property
- Open Floorplan
- Ceiling Fan
- Entrance Foyer
Kitchen
- Eat-In Kitchen
- Breakfast Bar
- Gas Cooktop
- Microwave
- Dishwasher
- Kitchen Island
- Disposal
Flooring
- Carpet
- Laminate
- Tile
Bedrooms and Bathrooms
- 4 Bedrooms
- Split Bedroom Floorplan
- Dual Closets
- Walk-In Closet
- In-Law or Guest Suite
- 3 Full Bathrooms
- Shower Only
Laundry
- Dryer
- Front Loading Washer
Home Security
- Security System Owned
- Fire and Smoke Detector
Pool
- Screened Pool
- Spa
Outdoor Features
- Front Porch
Schools
- Cunningham Creek Elementary School
- Switzerland Point Middle School
- Bartram Trail High School
Utilities
- Central Heating and Cooling System
- Natural Gas Connected
- Tankless Water Heater
- Water Softener is Owned
Listing and Financial Details
- Assessor Parcel Number 0023960760
Community Details
Overview
- Association fees include ground maintenance
- First Coast Association Management, Llc Association, Phone Number (904) 717-9226
- Oxford Estates Subdivision
Recreation
- Community Playground
- Dog Park
Additional Features
- Clubhouse
- Gated Community
Map
Home Values in the Area
Average Home Value in this Area
Tax History
| Year | Tax Paid | Tax Assessment Tax Assessment Total Assessment is a certain percentage of the fair market value that is determined by local assessors to be the total taxable value of land and additions on the property. | Land | Improvement |
|---|---|---|---|---|
| 2024 | $5,813 | $491,581 | -- | -- |
| 2023 | $5,813 | $477,263 | $0 | $0 |
| 2022 | $5,663 | $463,362 | $0 | $0 |
| 2021 | $5,515 | $440,623 | $0 | $0 |
| 2020 | $896 | $50,000 | $0 | $0 |
Property History
| Date | Event | Price | Change | Sq Ft Price |
|---|---|---|---|---|
| 04/24/2025 04/24/25 | Price Changed | $888,000 | -1.3% | $303 / Sq Ft |
| 04/17/2025 04/17/25 | For Sale | $900,000 | -- | $307 / Sq Ft |
Deed History
| Date | Type | Sale Price | Title Company |
|---|---|---|---|
| Special Warranty Deed | $467,202 | Sheffield & Boatright Ttl Sv | |
| Special Warranty Deed | $467,202 | Sheffield & Boatright Title Se |
Mortgage History
| Date | Status | Loan Amount | Loan Type |
|---|---|---|---|
| Open | $373,762 | New Conventional | |
| Closed | $373,762 | New Conventional |
Similar Homes in the area
Source: realMLS (Northeast Florida Multiple Listing Service)
MLS Number: 2082283
APN: 002396-0760
- 207 Hertford Bridge Way
- 116 Clarendon Rd
- 44 Old Hale Way
- 45 Old Hale Way
- 49 Mason Branch Dr
- 75 Trafford Ct
- 64 Callaway Cir
- 88 Dalton Mill Dr
- 140 Dalton Mill Dr
- 101 Erlking Ct
- 45 Manor Ln
- 454 Dalton Mill Dr
- 442 Dalton Mill Dr
- 432 Dalton Mill Dr
- 180 Gap Creek Dr
- 42 Erlking Ct
- 124 Trafford Ct
- 59 Trafford Ct
- 268 Dalton Mill Dr
- 280 Dalton Mill Dr
