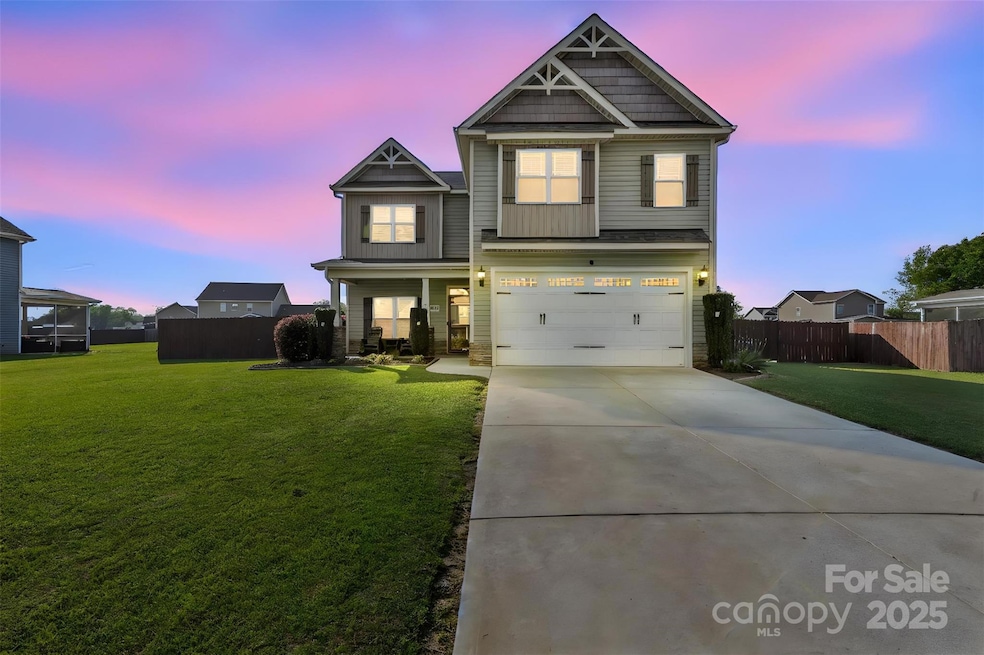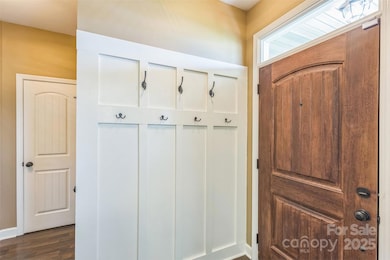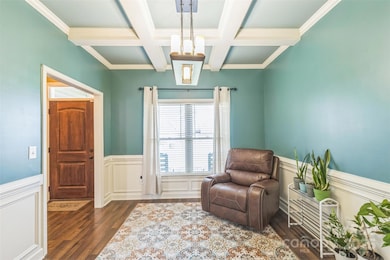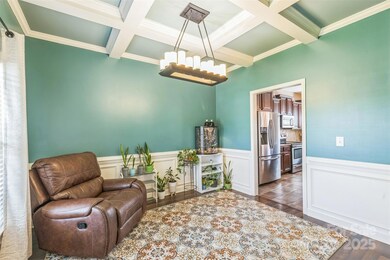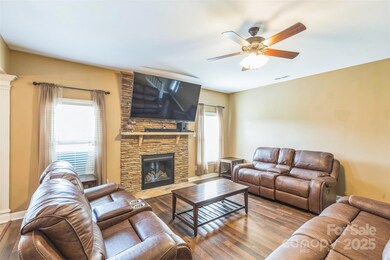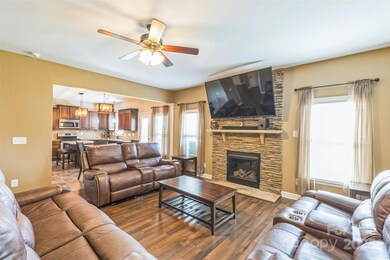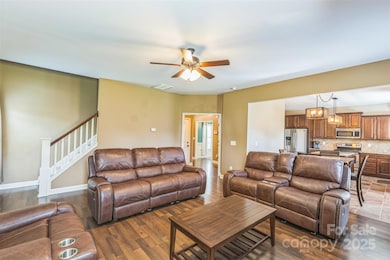
207 Ingram Fields Dr Goldsboro, NC 27530
Estimated payment $2,116/month
Highlights
- Popular Property
- 2 Car Attached Garage
- Tile Flooring
- Screened Porch
- Shed
- Central Air
About This Home
This charming 4-bedroom, 2.5-bathroom home offers the perfect blend of comfort and convenience. The formal dining room features coffered ceilings, while the kitchen features granite countertops, tile backsplash & upgraded tile floors/light fixtures. The living room features a stone fireplace. Upstairs you'll find a huge loft, an ideal space for a game room/home office. Retreat to the primary bedroom suite, complete with a walk-in closet and an ensuite bath that boasts dual vanities, a garden tub, and a separate shower. The 3 additional bedrooms are specially designed with ample closet space. A guest bath with dual vanities compliments the thoughtful layout of the home. Outside, the screened-in porch and large patio offer ample space for outdoor fun/activities with a privacy-fenced yard. Located conveniently near Seymour Johnson Air Force Base and Bypass 70, this home is close to local schools like Rosewood Elementary, Middle and High, making this property is ideal for all!
Listing Agent
McClure Group Realty LLC Brokerage Email: oevans@mccluregrouprealty.com License #338737
Home Details
Home Type
- Single Family
Est. Annual Taxes
- $1,867
Year Built
- Built in 2015
Lot Details
- Wood Fence
- Back Yard Fenced
- Property is zoned R50
HOA Fees
- $35 Monthly HOA Fees
Parking
- 2 Car Attached Garage
- Driveway
- 2 Open Parking Spaces
Home Design
- Slab Foundation
- Stone Siding
- Vinyl Siding
Interior Spaces
- 2-Story Property
- Living Room with Fireplace
- Screened Porch
Kitchen
- Oven
- Dishwasher
- Disposal
Flooring
- Tile
- Vinyl
Bedrooms and Bathrooms
- 4 Bedrooms
Laundry
- Dryer
- Washer
Outdoor Features
- Shed
Utilities
- Central Air
- Heat Pump System
- Septic Tank
Community Details
- Ingram Fields Homeowners Association, Inc Association, Phone Number (919) 787-9000
Listing and Financial Details
- Assessor Parcel Number 2671003814
Map
Home Values in the Area
Average Home Value in this Area
Tax History
| Year | Tax Paid | Tax Assessment Tax Assessment Total Assessment is a certain percentage of the fair market value that is determined by local assessors to be the total taxable value of land and additions on the property. | Land | Improvement |
|---|---|---|---|---|
| 2024 | $1,867 | $217,580 | $30,000 | $187,580 |
| 2023 | $1,813 | $208,420 | $30,000 | $178,420 |
| 2022 | $1,798 | $217,580 | $30,000 | $187,580 |
| 2021 | $1,722 | $217,580 | $30,000 | $187,580 |
| 2020 | $1,626 | $217,580 | $30,000 | $187,580 |
| 2018 | $1,398 | $186,150 | $25,000 | $161,150 |
| 2017 | $1,398 | $186,150 | $25,000 | $161,150 |
Property History
| Date | Event | Price | Change | Sq Ft Price |
|---|---|---|---|---|
| 04/24/2025 04/24/25 | Price Changed | $344,900 | -1.5% | $156 / Sq Ft |
| 04/10/2025 04/10/25 | For Sale | $350,000 | -- | $158 / Sq Ft |
Deed History
| Date | Type | Sale Price | Title Company |
|---|---|---|---|
| Warranty Deed | $225,000 | None Available | |
| Warranty Deed | $205,000 | None Available |
Mortgage History
| Date | Status | Loan Amount | Loan Type |
|---|---|---|---|
| Open | $55,000 | New Conventional | |
| Open | $225,000 | New Conventional | |
| Previous Owner | $211,650 | VA | |
| Previous Owner | $155,000 | Construction |
Similar Homes in Goldsboro, NC
Source: Canopy MLS (Canopy Realtor® Association)
MLS Number: 4242998
APN: 2671003814
- 209 Ingram Fields Dr
- 203 Ingram Fields Dr
- 218 Ingram Fields Dr
- 102 Dartha Ct
- 103 Cedric Ct
- 104 Bethany Place
- 409 Charlie Braswell Rd
- 106 Arthur's Creek Dr
- 213 Charlie Braswell Rd
- 358 Community Dr
- 601 Holland Hill Dr
- 29 Walker St
- 710 Charlie Braswell Rd
- 409 Shadowy Ln
- 107 Rhonda Dr
- 203 S Nc-581
- 141 Westbrook Ave
- 1135 Braswell Rd
- 101 Eagles Pointe Dr
- 107 Riverbend Place
