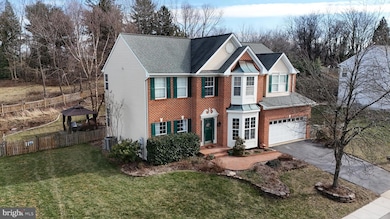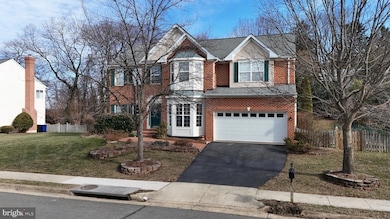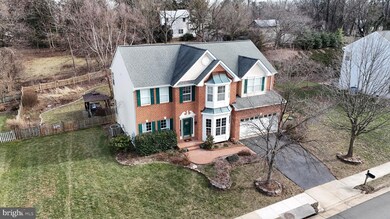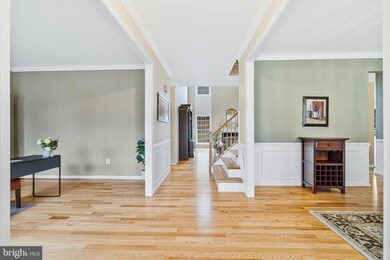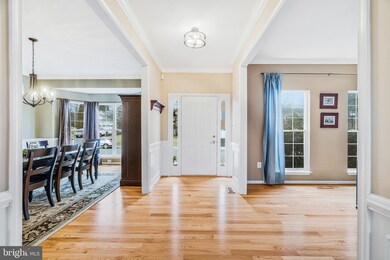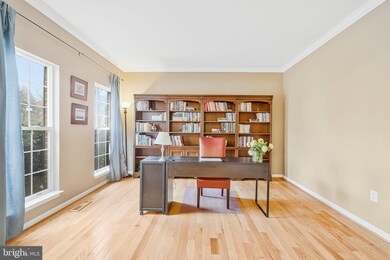
207 Lake View Way NW Leesburg, VA 20176
Highlights
- View of Trees or Woods
- Deck
- Traditional Floor Plan
- Colonial Architecture
- Vaulted Ceiling
- Backs to Trees or Woods
About This Home
As of March 2025***OFFER DEADLINE MONDAY, MARCH 3RD AT 12PM****Catered Open House this Friday (2/28) 4-6pm, Saturday (3/1) 2-4pm and Pizza Truck Catered Sunday (3/2) 2-4pm**Some homes just feel different. This is one of them. Tucked into the sought-after Old Waterford Knoll community, this 4-bedroom, 3.5-bath colonial isn’t just a house—it’s an experience. With over 4,400 sq. ft. of beautifully updated space and a backyard that doubles as a private nature sanctuary, you get the best of both worlds: modern comfort and a connection to the outdoors, all within minutes of everything Leesburg has to offer.
From the moment you walk in, brand-new hardwood floors (2023) welcome you with warmth and character. The foyer, study, dining, and living rooms feature custom molding that adds just the right touch of timeless charm, while large windows flood the space with natural light. At the heart of the home, the two-story family room is both grand and inviting, with soaring ceilings, oversized windows, and a gas fireplace that makes even the most ordinary evenings feel special.
The kitchen has been thoughtfully updated with new tile flooring, lighting, and backsplash, along with freshly painted cabinets for a bright, polished look. It’s equipped with double ovens, newer dishwasher, refrigerator, and a gas cooktop with downdraft ventilation, ensuring a sleek, modern cooking experience without the need for overhead vents. A new sliding door from the breakfast area opens to an expansive Trex deck, seamlessly connecting indoor and outdoor living.
Upstairs, the warmth continues with new hardwood floors and oak stairs (2023). The primary suite is a peaceful retreat, complete with a walk-in closet and a fully renovated ensuite bath (2022) featuring dual sinks, a soaking tub, and a separate shower. Three additional bedrooms offer plenty of space for family or guests, and the updated hall bath (2022) ensures a fresh, modern feel. The convenience of an upper-level laundry room with room for storage makes everyday life just a little easier.
The fully finished lower level expands the home’s possibilities with fresh paint, new carpet, a small wet bar, and a new egress window that brings in natural light. Whether you need a guest suite, a home office, or a cozy space for movie nights, this level is as flexible as it is functional. A full bath, a den, and plenty of storage complete the space.
Step outside into a backyard unlike any other. More than just a yard, this space is a certified National Wildlife Federation Habitat, Monarch Butterfly Waystation, and Audubon Certified Habitat. Designed to attract and support local wildlife, the outdoor space includes a perennial pollinator garden, rain garden, and raised garden beds. Enjoy dinner under the pergola on the expanded patio, sip your morning coffee while spotting deer and foxes, or simply relax in a space that is both beautiful and environmentally friendly. The fence has been extended, and the landscaping has been enhanced with stone edging, fresh soil, reseeding, and newly planted Redbud, Virginia Cedar, and Pawpaw trees.
Beyond the home itself, the location is unbeatable. Just a short walk to Ida Lee Park, Rust Library, and downtown Leesburg, you’re minutes from local coffee shops, restaurants, and all the charm that makes this town so special. And with only one traffic light to the Greenway, commuting is effortless.
If you’ve been searching for a home that blends modern convenience with nature, community, and a little everyday magic, this is the one. Schedule your tour today!
Home Details
Home Type
- Single Family
Est. Annual Taxes
- $8,547
Year Built
- Built in 1997
Lot Details
- 0.29 Acre Lot
- Landscaped
- Backs to Trees or Woods
- Property is zoned LB:R4
HOA Fees
- $24 Monthly HOA Fees
Parking
- 2 Car Attached Garage
- Front Facing Garage
- Garage Door Opener
Home Design
- Colonial Architecture
- Composition Roof
- Brick Front
- Concrete Perimeter Foundation
Interior Spaces
- Property has 3 Levels
- Traditional Floor Plan
- Wet Bar
- Vaulted Ceiling
- Ceiling Fan
- Screen For Fireplace
- Fireplace Mantel
- Gas Fireplace
- Window Treatments
- Entrance Foyer
- Family Room Off Kitchen
- Family Room on Second Floor
- Living Room
- Dining Room
- Den
- Wood Flooring
- Views of Woods
- Basement Fills Entire Space Under The House
- Monitored
Kitchen
- Eat-In Kitchen
- Built-In Double Oven
- Gas Oven or Range
- Ice Maker
- Dishwasher
- Kitchen Island
- Disposal
Bedrooms and Bathrooms
- 4 Bedrooms
- En-Suite Primary Bedroom
- En-Suite Bathroom
Laundry
- Laundry Room
- Dryer
- Washer
Outdoor Features
- Deck
- Shed
Schools
- Francis Hazel Reid Elementary School
- Smart's Mill Middle School
- Tuscarora High School
Utilities
- Forced Air Heating and Cooling System
- Vented Exhaust Fan
- Underground Utilities
- Natural Gas Water Heater
- Satellite Dish
- Cable TV Available
Community Details
- Association fees include common area maintenance, management, reserve funds
- Old Waterford Knoll HOA
- Built by RICHMOND AMERICA
- Old Waterford Knoll Subdivision, Overton Floorplan
- Property Manager
Listing and Financial Details
- Tax Lot 8
- Assessor Parcel Number 230355940000
Map
Home Values in the Area
Average Home Value in this Area
Property History
| Date | Event | Price | Change | Sq Ft Price |
|---|---|---|---|---|
| 03/21/2025 03/21/25 | Sold | $1,010,000 | +3.6% | $245 / Sq Ft |
| 03/03/2025 03/03/25 | Pending | -- | -- | -- |
| 02/28/2025 02/28/25 | For Sale | $975,000 | -- | $237 / Sq Ft |
Tax History
| Year | Tax Paid | Tax Assessment Tax Assessment Total Assessment is a certain percentage of the fair market value that is determined by local assessors to be the total taxable value of land and additions on the property. | Land | Improvement |
|---|---|---|---|---|
| 2024 | $7,092 | $819,920 | $243,000 | $576,920 |
| 2023 | $6,878 | $786,030 | $250,800 | $535,230 |
| 2022 | $6,772 | $760,940 | $223,300 | $537,640 |
| 2021 | $6,511 | $664,370 | $180,400 | $483,970 |
| 2020 | $6,196 | $598,630 | $180,400 | $418,230 |
| 2019 | $6,136 | $587,200 | $180,400 | $406,800 |
| 2018 | $6,110 | $563,130 | $150,400 | $412,730 |
| 2017 | $6,392 | $568,180 | $150,400 | $417,780 |
| 2016 | $6,566 | $573,410 | $0 | $0 |
| 2015 | $510 | $407,130 | $0 | $407,130 |
| 2014 | $995 | $393,100 | $0 | $393,100 |
Mortgage History
| Date | Status | Loan Amount | Loan Type |
|---|---|---|---|
| Open | $707,000 | New Conventional | |
| Previous Owner | $477,500 | Stand Alone Refi Refinance Of Original Loan | |
| Previous Owner | $50,000 | Stand Alone Second | |
| Previous Owner | $522,500 | VA | |
| Previous Owner | $526,830 | Stand Alone Refi Refinance Of Original Loan | |
| Previous Owner | $468,400 | VA | |
| Previous Owner | $476,035 | VA | |
| Previous Owner | $520,000 | New Conventional | |
| Previous Owner | $389,500 | New Conventional | |
| Previous Owner | $207,000 | New Conventional |
Deed History
| Date | Type | Sale Price | Title Company |
|---|---|---|---|
| Deed | $1,010,000 | Allied Title & Escrow | |
| Gift Deed | -- | None Available | |
| Warranty Deed | $525,000 | -- | |
| Warranty Deed | $650,000 | -- | |
| Deed | $410,000 | -- | |
| Deed | $241,740 | Island Title Corp |
Similar Homes in Leesburg, VA
Source: Bright MLS
MLS Number: VALO2089118
APN: 230-35-5940
- 213 Lake View Way NW
- 317 Ayrlee Ave NW
- 405 Old Waterford Rd NW
- 403 Old Waterford Rd NW
- 106.5 Wilson Ave NW
- 0 Wilson Ave NW
- 315 Riding Trail Ct NW
- 36 Phillips Dr NW
- 3 Wilson Ave NW
- 17545 Old Waterford Rd
- 218 Foxborough Dr SW
- 220 Ashton Dr SW
- 227 W Market St
- 310 Wingate Place SW
- 107 Wirt St NW
- 207 Ashton Dr SW
- 241 Loudoun St SW Unit C
- 4 North St NE
- 209 Belmont Dr SW
- 108 Thistle Way NE

