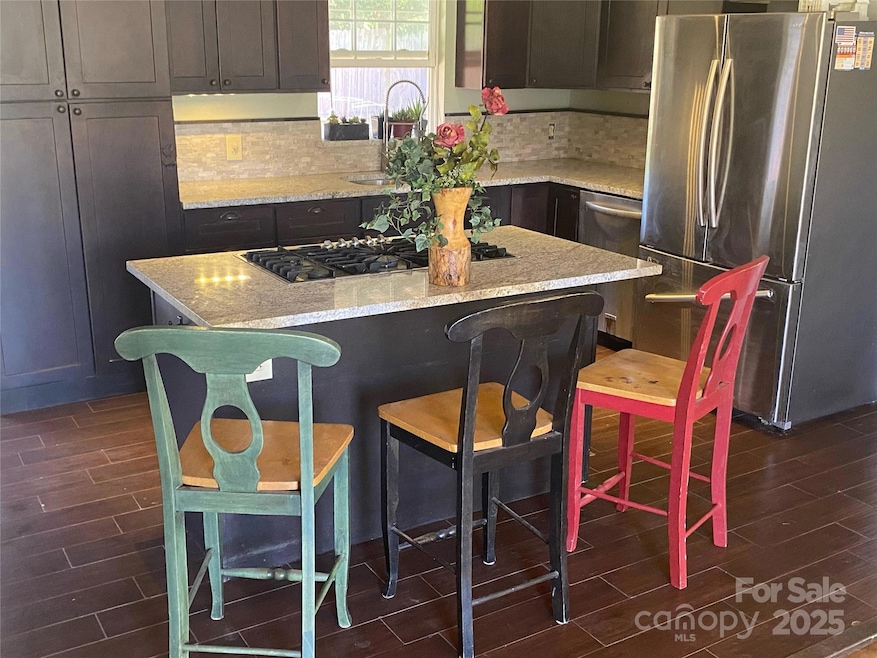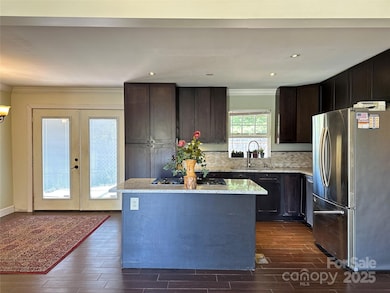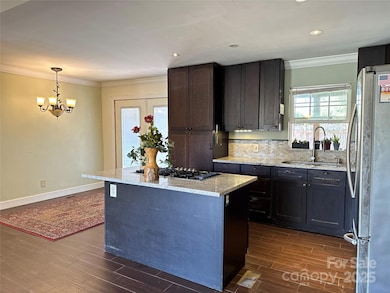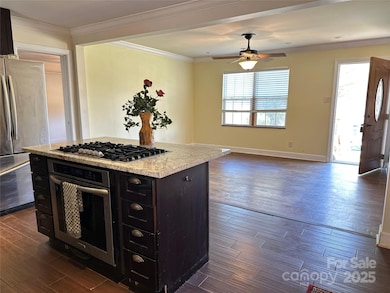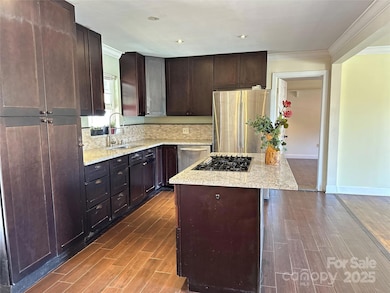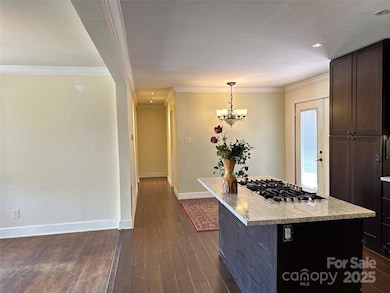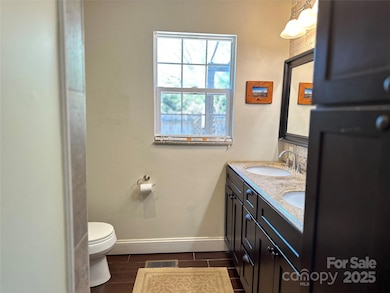
207 Lakeside Ave Davidson, NC 28036
Estimated payment $2,401/month
Highlights
- Greenhouse
- Open Floorplan
- Wood Flooring
- Davidson Elementary School Rated A-
- Deck
- Corner Lot
About This Home
This home has charm and character—not your typical $600K new build. It features a new roof, HVAC, plumbing, electrical, and updated sheetrock walls throughout, replacing all the original wood paneling. Fresh paint and new front door. Dimming ceiling led lights. Located in a prime spot just a short walk to downtown Davidson and the Davidson Farmers Market, plus, top rated schools! Inside, you’ll find a spacious kitchen with a large island, built-in gas cooktop, bar seating, and a dedicated dining area, all accented by a beautiful stone backsplash. Bathrooms include elegant tile work and updated fixtures. The primary bedroom includes a en-suite bath while the second bedroom features a large walk-in closet with custom built-ins. Perfect for gardening enthusiasts, the yard includes a 4-zone Orbit drip irrigation system, two garden areas, a processing station, & a greenhouse, plus cherry trees, elderberry, & thornless blackberry bushes. A brand-new refrigerator will be included at closing.
Listing Agent
PJ Properties Real Estate and Property Management LLC Brokerage Email: pam.johnson22@yahoo.com License #251484
Home Details
Home Type
- Single Family
Est. Annual Taxes
- $2,074
Year Built
- Built in 1970
Lot Details
- Wood Fence
- Back Yard Fenced
- Corner Lot
- Property is zoned VI
Home Design
- Four Sided Brick Exterior Elevation
Interior Spaces
- 1,325 Sq Ft Home
- 1-Story Property
- Open Floorplan
- Built-In Features
- Crawl Space
- Laundry Room
Kitchen
- Electric Oven
- Gas Cooktop
- Dishwasher
- Kitchen Island
Flooring
- Wood
- Tile
Bedrooms and Bathrooms
- 3 Main Level Bedrooms
- Split Bedroom Floorplan
- Walk-In Closet
- 2 Full Bathrooms
Parking
- Driveway
- On-Street Parking
- 3 Open Parking Spaces
Outdoor Features
- Deck
- Covered patio or porch
- Greenhouse
- Outdoor Gas Grill
Schools
- Davidson K-8 Elementary And Middle School
- William Amos Hough High School
Utilities
- Central Air
- Heat Pump System
Community Details
- Lakeside Park Subdivision
Listing and Financial Details
- Assessor Parcel Number 003-232-24
Map
Home Values in the Area
Average Home Value in this Area
Tax History
| Year | Tax Paid | Tax Assessment Tax Assessment Total Assessment is a certain percentage of the fair market value that is determined by local assessors to be the total taxable value of land and additions on the property. | Land | Improvement |
|---|---|---|---|---|
| 2023 | $2,074 | $270,200 | $110,000 | $160,200 |
| 2022 | $1,286 | $132,300 | $50,000 | $82,300 |
| 2021 | $1,239 | $132,300 | $50,000 | $82,300 |
| 2020 | $1,239 | $132,300 | $50,000 | $82,300 |
| 2019 | $1,233 | $132,300 | $50,000 | $82,300 |
| 2018 | $907 | $75,000 | $28,300 | $46,700 |
| 2017 | $1,099 | $75,000 | $28,300 | $46,700 |
| 2016 | $1,100 | $75,400 | $28,300 | $47,100 |
| 2015 | $1,097 | $75,400 | $28,300 | $47,100 |
| 2014 | $1,319 | $0 | $0 | $0 |
Property History
| Date | Event | Price | Change | Sq Ft Price |
|---|---|---|---|---|
| 03/25/2025 03/25/25 | For Sale | $399,900 | -- | $302 / Sq Ft |
Deed History
| Date | Type | Sale Price | Title Company |
|---|---|---|---|
| Special Warranty Deed | -- | None Available | |
| Trustee Deed | $51,502 | None Available | |
| Deed | -- | -- |
Mortgage History
| Date | Status | Loan Amount | Loan Type |
|---|---|---|---|
| Open | $25,000 | Credit Line Revolving | |
| Previous Owner | $50,900 | Unknown | |
| Previous Owner | $50,900 | Unknown | |
| Previous Owner | $46,100 | Unknown | |
| Previous Owner | $35,000 | Unknown |
Similar Homes in Davidson, NC
Source: Canopy MLS (Canopy Realtor® Association)
MLS Number: 4239129
APN: 003-232-24
- 357 Jetton St
- 345 Jetton St
- 349 Jetton St
- 505 Annie Lowery Way
- 211 Tamala St
- 207 Tamala St
- 215 Tamala St
- 203 Tamala St
- 521 Annie Lowery Way
- 344 Catawba Ave
- 707 Hoke Ln
- 733 Hoke Ln
- 517 Annie Lowery Way
- 729 Hoke Ln
- 225 Davidson Gateway Dr
- 221 Davidson Gateway Dr
- 751 Hoke Ln
- 703 Hoke Ln
- 711 Hoke Ln
- 348 Catawba Ave
