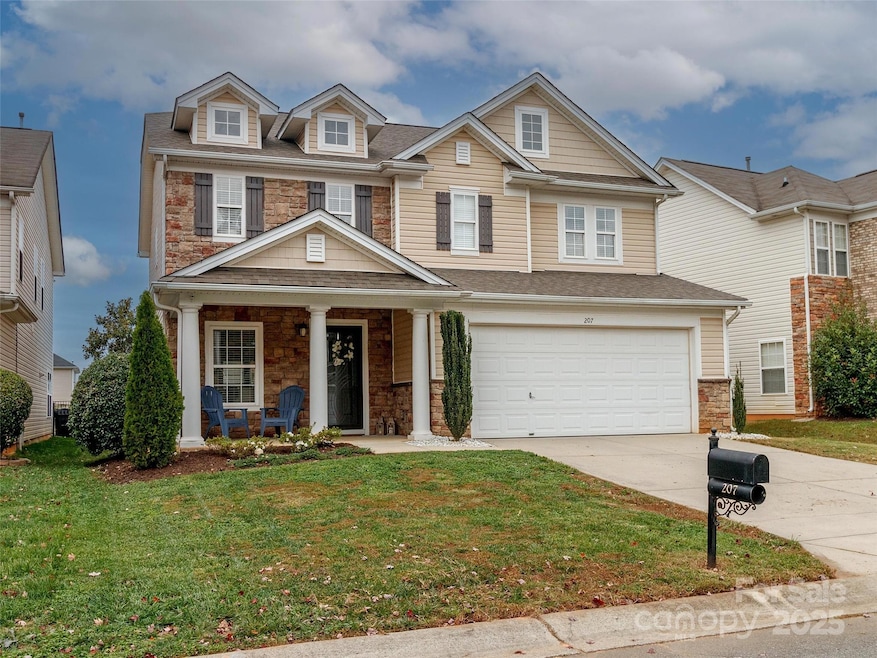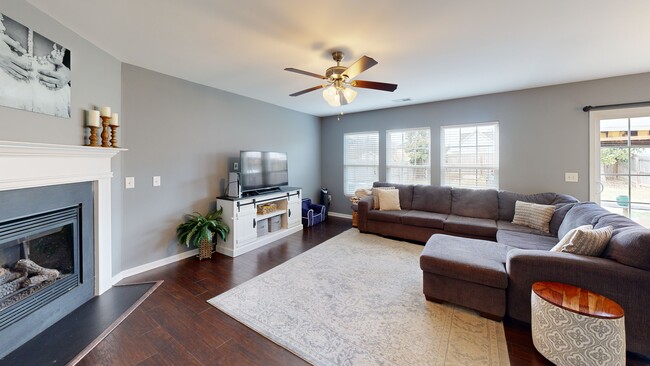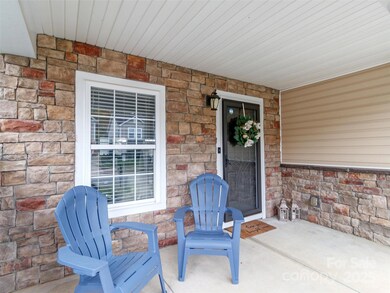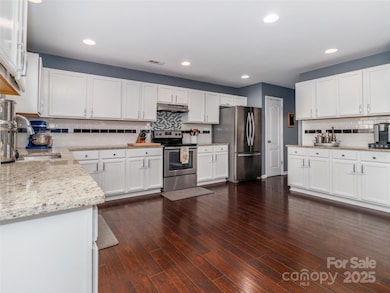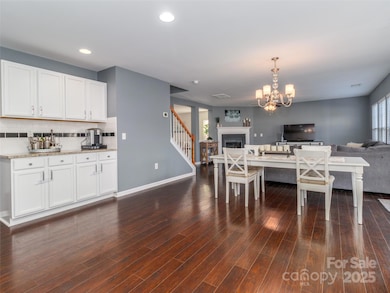
207 Lameshur Ln Monroe, NC 28110
Highlights
- Outdoor Pool
- Clubhouse
- Covered patio or porch
- Rocky River Elementary School Rated A-
- Transitional Architecture
- Cul-De-Sac
About This Home
As of February 2025This one fits just right! A 3-bedroom, 2.5-bath with a dedicated office! Space will not be an issue in this home! Open floor plan with white cabinets, 4-inch plank laminate wood floors, high-end granite countertops & subway tile, and cozy gas fireplace. Upstairs, you'll find all bedrooms, including the spacious primary suite with a garden tub, shower, and a REAL walk-in closet. Even the laundry room has charming finishes! The front living area on the main level offers versatility as a dining room, rec room, or playroom. Don't forget the upstairs home office that can fit a desk AND a bed too!(there is no closet so, technically not a 4th bedroom). You will love your private backyard, but if you seek "community," you have events year-round to get connected. Book club, holiday events, pool, playground, and yes--sidewalks! Showings start THIS Friday- appointments after 12:30pm are appreciated. BUYERS, please review the floorplan and view virtual tour prior to viewing!
Last Agent to Sell the Property
RE/MAX Executive Brokerage Email: info@soldondanielle.com License #249833

Home Details
Home Type
- Single Family
Est. Annual Taxes
- $1,583
Year Built
- Built in 2006
Lot Details
- Cul-De-Sac
- Property is Fully Fenced
- Privacy Fence
- Wood Fence
- Level Lot
- Property is zoned AG2
HOA Fees
- $46 Monthly HOA Fees
Parking
- 2 Car Attached Garage
- Garage Door Opener
- Driveway
Home Design
- Transitional Architecture
- Slab Foundation
- Vinyl Siding
- Stone Veneer
Interior Spaces
- 2-Story Property
- Ceiling Fan
- Insulated Windows
- Window Treatments
- Living Room with Fireplace
- Pull Down Stairs to Attic
Kitchen
- Electric Range
- Plumbed For Ice Maker
- Dishwasher
- Disposal
Flooring
- Linoleum
- Laminate
- Vinyl
Bedrooms and Bathrooms
- 3 Bedrooms
- Walk-In Closet
- Garden Bath
Laundry
- Dryer
- Washer
Outdoor Features
- Outdoor Pool
- Covered patio or porch
Schools
- Rocky River Elementary School
- Sun Valley Middle School
- Sun Valley High School
Utilities
- Central Air
- Gas Water Heater
- Cable TV Available
Listing and Financial Details
- Assessor Parcel Number 09-402-723
Community Details
Overview
- Cedar Management Association, Phone Number (704) 644-8808
- St Johns Forest Subdivision
- Mandatory home owners association
Recreation
- Community Playground
- Community Pool
Additional Features
- Clubhouse
- Card or Code Access
Map
Home Values in the Area
Average Home Value in this Area
Property History
| Date | Event | Price | Change | Sq Ft Price |
|---|---|---|---|---|
| 02/21/2025 02/21/25 | Sold | $365,000 | 0.0% | $170 / Sq Ft |
| 01/16/2025 01/16/25 | For Sale | $365,000 | +23.7% | $170 / Sq Ft |
| 03/26/2021 03/26/21 | Sold | $295,000 | +3.5% | $133 / Sq Ft |
| 02/14/2021 02/14/21 | Pending | -- | -- | -- |
| 02/12/2021 02/12/21 | For Sale | $285,000 | -- | $128 / Sq Ft |
Tax History
| Year | Tax Paid | Tax Assessment Tax Assessment Total Assessment is a certain percentage of the fair market value that is determined by local assessors to be the total taxable value of land and additions on the property. | Land | Improvement |
|---|---|---|---|---|
| 2024 | $1,583 | $242,800 | $44,900 | $197,900 |
| 2023 | $1,554 | $242,800 | $44,900 | $197,900 |
| 2022 | $1,511 | $242,800 | $44,900 | $197,900 |
| 2021 | $1,509 | $242,800 | $44,900 | $197,900 |
| 2020 | $1,286 | $164,000 | $39,000 | $125,000 |
| 2019 | $1,299 | $164,000 | $39,000 | $125,000 |
| 2018 | $1,299 | $164,000 | $39,000 | $125,000 |
| 2017 | $1,381 | $164,000 | $39,000 | $125,000 |
| 2016 | $1,344 | $164,000 | $39,000 | $125,000 |
| 2015 | $1,360 | $164,000 | $39,000 | $125,000 |
| 2014 | $1,232 | $175,470 | $38,500 | $136,970 |
Mortgage History
| Date | Status | Loan Amount | Loan Type |
|---|---|---|---|
| Open | $284,900 | FHA | |
| Previous Owner | $228,800 | New Conventional | |
| Previous Owner | $30,000 | New Conventional | |
| Previous Owner | $178,600 | New Conventional | |
| Previous Owner | $168,705 | New Conventional | |
| Previous Owner | $136,960 | New Conventional | |
| Previous Owner | $34,240 | Stand Alone Second |
Deed History
| Date | Type | Sale Price | Title Company |
|---|---|---|---|
| Warranty Deed | $365,000 | Vista Title Llc | |
| Warranty Deed | $295,000 | None Available | |
| Warranty Deed | $188,000 | None Available | |
| Trustee Deed | $148,050 | None Available | |
| Warranty Deed | $162,000 | None Available | |
| Special Warranty Deed | $171,500 | None Available |
About the Listing Agent

Danielle Edwards is committed to providing an unprecedented depth of real estate expertise that ensures her clients successfully achieve their personal real estate goals. As an accomplished broker and Realtor® since 2006, Danielle (aka Driven Danielle) is highly skilled in the Acquisition and Marketing of Residential, New Construction, and Distinctive Luxury Properties. She truly loves all that Charlotte has to offer, and it is her joy to share her intimate knowledge of its distinctive and
Danielle's Other Listings
Source: Canopy MLS (Canopy Realtor® Association)
MLS Number: 4204256
APN: 09-402-723
- 4424 Red Hook Rd
- 122 Wesley Woods Rd
- 4919 Manchineel Ln
- 433 Annaberg Ln
- 203 Waterlemon Way
- 422 Bougainvillea Ct
- 504 Galesburg Dr
- 417 Galesburg Dr
- 514 Galesburg Dr
- 3033 Eastcott Ave
- 3414 Clearview Dr
- 822 N Rocky River Rd
- 1320 Torrens Dr
- 00 Goldmine Rd
- 618 Circle Trace Rd
- 3308 Watkins Rd
- 625 Circle Trace Rd
- 3500 Deer Track Ln
- 3231 Karen Ln
- 1022 Torrens Dr
