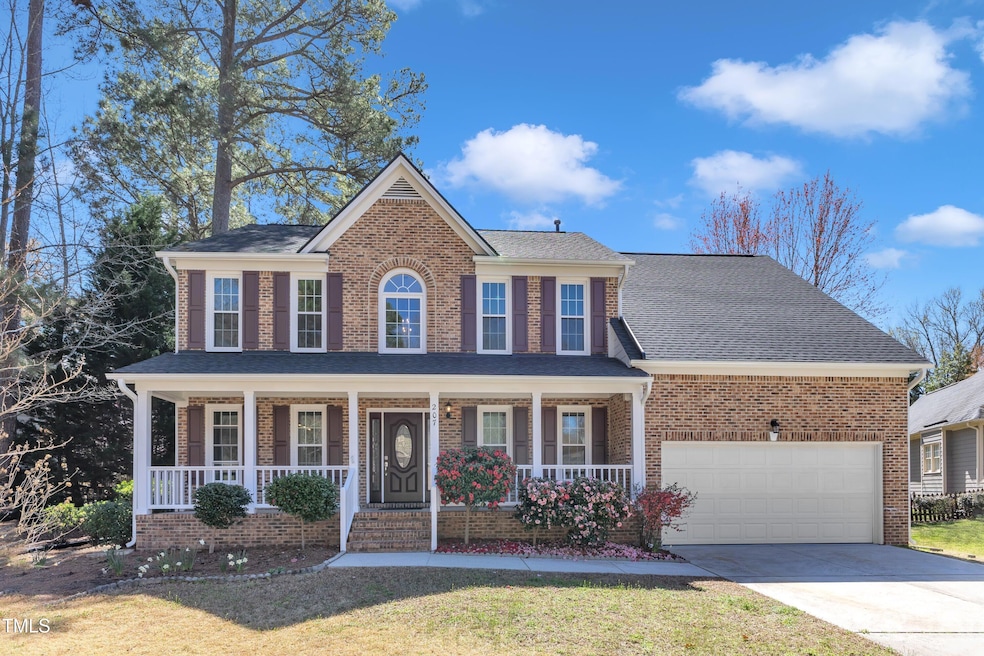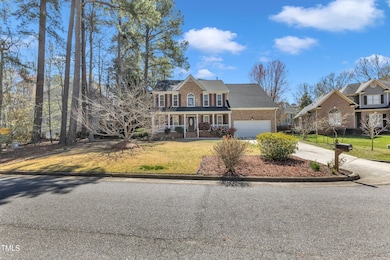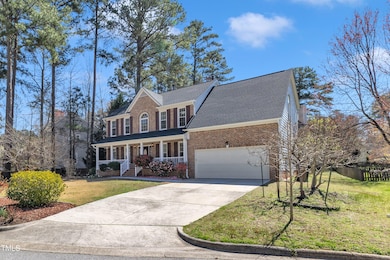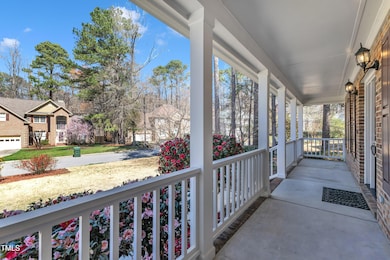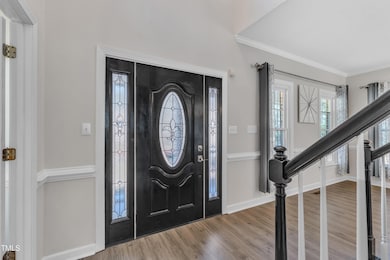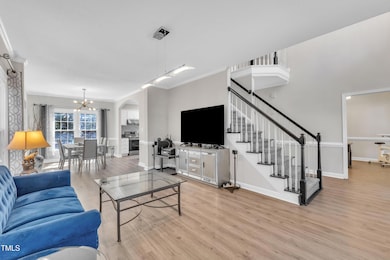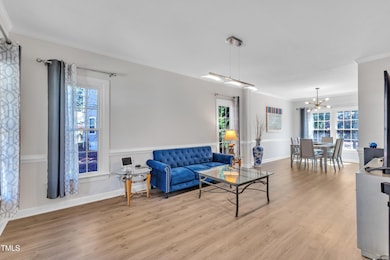
207 Lewey Brook Dr Cary, NC 27519
West Cary NeighborhoodEstimated payment $4,941/month
Highlights
- Deck
- Transitional Architecture
- Bonus Room
- Turner Creek Elementary School Rated A-
- Wood Flooring
- Granite Countertops
About This Home
Stunning Brookstone Home - Prime Cary Location!
Nestled on a premium cul-de-sac lot, this beautifully updated home offers ample space to run, play, and entertain! Featuring 4 bedrooms + a huge bonus room + 3 full baths (1 on 1st floor) + 1st floor office or study + formal dining, living & family room. This home is designed for both comfort and functionality.
First floor, New LVP flooring throughout and a gorgeous newly updated kitchen (2022)—complete with new cabinets, a spacious island, SS appliances, and trendy light fixtures. The open-concept floor plan seamlessly connects the large living room, dining room, and kitchen, creating the perfect setting for gatherings. The bright and inviting breakfast area flows into the cozy family room with a gas log fireplace.
2nd Floor, the expansive master suite features a light-filled master bath with skylights, while three generously sized secondary bedrooms and a huge bonus room provide endless possibilities. Beautiful hardwood flooring extends throughout the entire second floor—NO carpet!
Other updated including - Roof 2020, Tankless gas water heater 2014, HVAC unit 2013 and 2015; Google Fiber & AT&T Fiber Available!
Great Amenities- six-lane lap pool. White Oak Park & Greenway's scenic trails within walking distance. Minutes from shopping, dining & major roads like NC-55, I-540 & Hwy 64. Quick access to RTP, downtown Raleigh, Durham & RDU Airport. Washer and dryer Included. Refrigerator does not convey. Open house 3/22 (Sat) 1-3pm.
Property Details
Home Type
- Multi-Family
Est. Annual Taxes
- $5,416
Year Built
- Built in 1994
Lot Details
- 0.25 Acre Lot
- Property fronts a private road
- No Common Walls
- Cul-De-Sac
- Landscaped
- Flag Lot
- Private Yard
HOA Fees
- $53 Monthly HOA Fees
Parking
- 2 Car Attached Garage
Home Design
- Duplex
- Transitional Architecture
- Brick Veneer
- Brick Foundation
- Raised Foundation
- Architectural Shingle Roof
- HardiePlank Type
Interior Spaces
- 2,983 Sq Ft Home
- 2-Story Property
- Crown Molding
- Smooth Ceilings
- Ceiling Fan
- Gas Log Fireplace
- Entrance Foyer
- Family Room with Fireplace
- Living Room
- Breakfast Room
- Dining Room
- Home Office
- Bonus Room
- Utility Room
- Pull Down Stairs to Attic
Kitchen
- Built-In Electric Range
- Free-Standing Range
- Range Hood
- Microwave
- ENERGY STAR Qualified Dishwasher
- Kitchen Island
- Granite Countertops
- Disposal
Flooring
- Wood
- Tile
- Luxury Vinyl Tile
Bedrooms and Bathrooms
- 4 Bedrooms
- Walk-In Closet
- 3 Full Bathrooms
- Double Vanity
- Walk-in Shower
Laundry
- ENERGY STAR Qualified Dryer
- Dryer
- ENERGY STAR Qualified Washer
Outdoor Features
- Deck
Schools
- Turner Creek Road Year Round Elementary School
- Salem Middle School
- Green Hope High School
Utilities
- Central Heating and Cooling System
- Heating System Uses Natural Gas
- Heat Pump System
- Tankless Water Heater
- Gas Water Heater
- High Speed Internet
Listing and Financial Details
- Assessor Parcel Number 0743076694
Community Details
Overview
- Association fees include storm water maintenance
- Brookstone HOA c/o Rs Fincher Association, Phone Number (919) 362-1460
- Brookstone Subdivision
Recreation
- Community Pool
Map
Home Values in the Area
Average Home Value in this Area
Tax History
| Year | Tax Paid | Tax Assessment Tax Assessment Total Assessment is a certain percentage of the fair market value that is determined by local assessors to be the total taxable value of land and additions on the property. | Land | Improvement |
|---|---|---|---|---|
| 2024 | $5,417 | $643,626 | $210,000 | $433,626 |
| 2023 | $3,958 | $392,988 | $83,000 | $309,988 |
| 2022 | $3,810 | $392,988 | $83,000 | $309,988 |
| 2021 | $3,734 | $392,988 | $83,000 | $309,988 |
| 2020 | $5,322 | $392,988 | $83,000 | $309,988 |
| 2019 | $3,499 | $324,932 | $83,000 | $241,932 |
| 2018 | $0 | $324,932 | $83,000 | $241,932 |
| 2017 | $3,156 | $324,932 | $83,000 | $241,932 |
| 2016 | $3,108 | $324,932 | $83,000 | $241,932 |
| 2015 | $3,170 | $319,969 | $78,000 | $241,969 |
| 2014 | $2,989 | $319,969 | $78,000 | $241,969 |
Property History
| Date | Event | Price | Change | Sq Ft Price |
|---|---|---|---|---|
| 04/21/2025 04/21/25 | Pending | -- | -- | -- |
| 03/21/2025 03/21/25 | For Sale | $795,000 | -- | $267 / Sq Ft |
Deed History
| Date | Type | Sale Price | Title Company |
|---|---|---|---|
| Warranty Deed | $485,000 | None Available | |
| Deed | $211,500 | -- |
Mortgage History
| Date | Status | Loan Amount | Loan Type |
|---|---|---|---|
| Open | $372,000 | New Conventional | |
| Previous Owner | $100,000 | Credit Line Revolving | |
| Previous Owner | $180,000 | Unknown |
Similar Homes in Cary, NC
Source: Doorify MLS
MLS Number: 10083762
APN: 0743.01-07-6694-000
- 104 Barnes Spring Ct
- 102 Battenburg Ct
- 101 Barriedale Cir
- 102 Parkbranch Ln
- 1046 Upchurch Farm Ln
- 113 Union Mills Way
- 307 Parkmeadow Dr
- 292 Joshua Glen Ln
- 1027 Upchurch Farm Ln
- 103 Trent Woods Way
- 112 Parkmeadow Dr
- 1207 Corkery Ridge Ct
- 1215 Corkery Ridge Ct
- 105 Bergeron Way
- 105 Cherry Grove Dr
- 141 Hilda Grace Ln
- 213 Billingrath Turn Ln
- 6716 Valley Woods Ln
- 117 Whitehaven Ln
- 103 Millers Creek Dr
