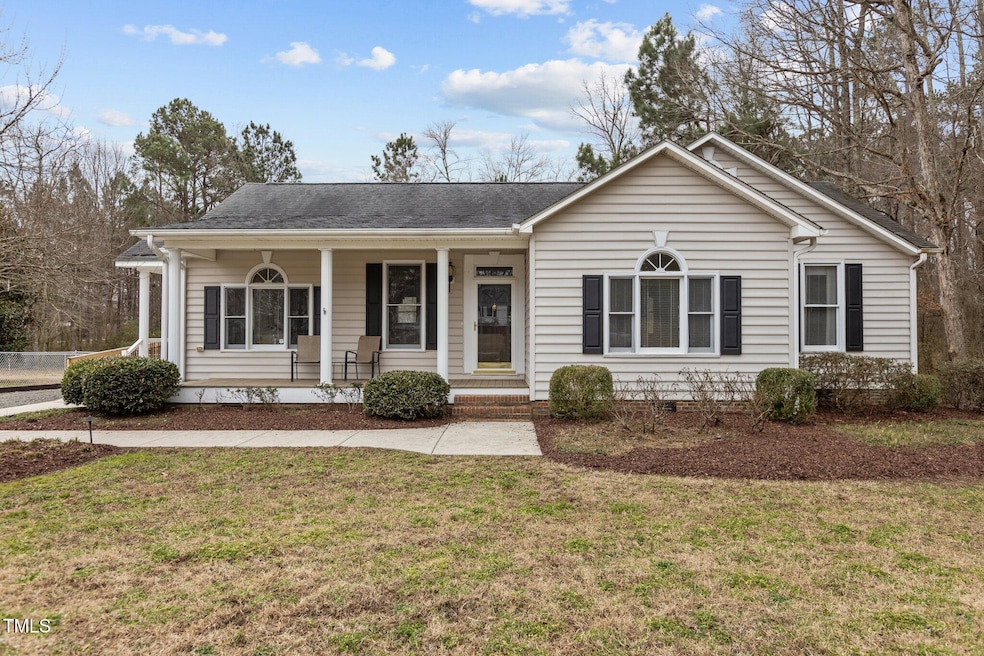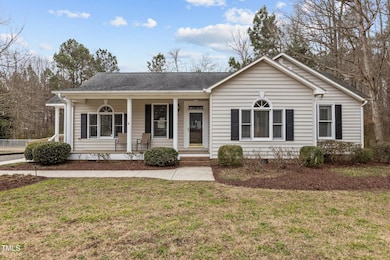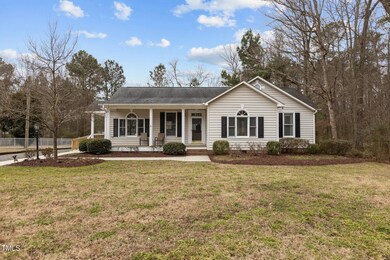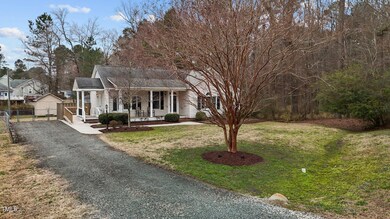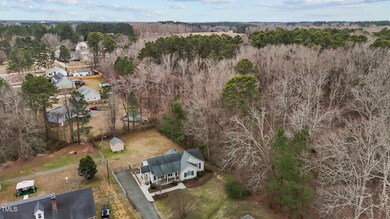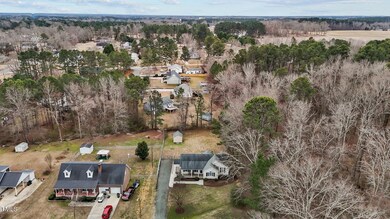
207 Meadow Brook Ln Oxford, NC 27565
Highlights
- Open Floorplan
- Contemporary Architecture
- No HOA
- Deck
- Wood Flooring
- Front Porch
About This Home
As of April 2025Price improvement!
Beautiful well-maintained home situated at the end of a quiet street with wooded/undeveloped land next door. Lots of attention to detail inside and out, plus no HOA fees! Covered front and side porches with additional deck to enjoy the fenced-in backyard that includes storage building. Inside enter into a large eat-in kitchen with granite counters and lots of windows for plenty of light. A breakfast bar overlooks the stunning living room with gas fireplace and French doors that open to deck. Down the hall are two good sized bedrooms, hall bath with tub/shower combo, laundry closet plus three additional hall closets for plenty of storage! The primary suite features two walk-in closets, a huge walk-in shower and dual vanities. 9ft ceilings, custom drapery, professionally installed landscape lighting, irrigation system and security system are just a few of the extras that make this home stand out. All appliances including washer/dryer will remain. Minutes from downtown. Come take a look today!
Home Details
Home Type
- Single Family
Est. Annual Taxes
- $2,523
Year Built
- Built in 1993
Lot Details
- 0.42 Acre Lot
- Wood Fence
- Chain Link Fence
- Level Lot
- Irrigation Equipment
- Back Yard Fenced and Front Yard
Home Design
- Contemporary Architecture
- Brick Foundation
- Shingle Roof
- Vinyl Siding
Interior Spaces
- 1,544 Sq Ft Home
- 1-Story Property
- Open Floorplan
- Crown Molding
- Ceiling Fan
- Recessed Lighting
- French Doors
- Entrance Foyer
- Living Room with Fireplace
- Combination Kitchen and Dining Room
- Home Security System
Kitchen
- Electric Oven
- Free-Standing Electric Oven
- Microwave
- Dishwasher
Flooring
- Wood
- Carpet
- Vinyl
Bedrooms and Bathrooms
- 3 Bedrooms
- Walk-In Closet
- 2 Full Bathrooms
- Double Vanity
- Walk-in Shower
Laundry
- Laundry closet
- Washer and Dryer
Attic
- Attic Floors
- Pull Down Stairs to Attic
Parking
- 3 Parking Spaces
- Gravel Driveway
- 3 Open Parking Spaces
- Off-Street Parking
Outdoor Features
- Deck
- Exterior Lighting
- Front Porch
Schools
- West Oxford Elementary School
- N Granville Middle School
- Webb High School
Utilities
- Central Air
- Heating System Uses Gas
- Heating System Uses Natural Gas
- Gas Water Heater
- Cable TV Available
Community Details
- No Home Owners Association
- Meadow Brook Subdivision
Listing and Financial Details
- Assessor Parcel Number 191300444019
Map
Home Values in the Area
Average Home Value in this Area
Property History
| Date | Event | Price | Change | Sq Ft Price |
|---|---|---|---|---|
| 04/01/2025 04/01/25 | Sold | $298,000 | 0.0% | $193 / Sq Ft |
| 03/03/2025 03/03/25 | Pending | -- | -- | -- |
| 02/24/2025 02/24/25 | Price Changed | $298,000 | -5.4% | $193 / Sq Ft |
| 02/06/2025 02/06/25 | For Sale | $315,000 | -- | $204 / Sq Ft |
Tax History
| Year | Tax Paid | Tax Assessment Tax Assessment Total Assessment is a certain percentage of the fair market value that is determined by local assessors to be the total taxable value of land and additions on the property. | Land | Improvement |
|---|---|---|---|---|
| 2024 | $2,485 | $211,625 | $37,000 | $174,625 |
| 2023 | $2,485 | $140,108 | $27,500 | $112,608 |
| 2022 | $2,099 | $140,108 | $27,500 | $112,608 |
| 2021 | $2,094 | $140,108 | $27,500 | $112,608 |
| 2020 | $2,094 | $140,108 | $27,500 | $112,608 |
| 2019 | $2,094 | $140,108 | $27,500 | $112,608 |
| 2018 | $2,094 | $140,108 | $27,500 | $112,608 |
| 2016 | $1,910 | $124,369 | $27,500 | $96,869 |
| 2015 | $1,843 | $124,369 | $27,500 | $96,869 |
| 2014 | $1,843 | $124,369 | $27,500 | $96,869 |
| 2013 | -- | $124,369 | $27,500 | $96,869 |
Mortgage History
| Date | Status | Loan Amount | Loan Type |
|---|---|---|---|
| Open | $15,000 | No Value Available | |
| Closed | $15,000 | No Value Available | |
| Open | $228,000 | New Conventional | |
| Closed | $228,000 | New Conventional | |
| Previous Owner | $131,800 | New Conventional |
Deed History
| Date | Type | Sale Price | Title Company |
|---|---|---|---|
| Warranty Deed | $297,500 | None Listed On Document | |
| Warranty Deed | $297,500 | None Listed On Document | |
| Warranty Deed | -- | Edmundson & Burnette Llp | |
| Warranty Deed | $137,500 | -- |
Similar Homes in Oxford, NC
Source: Doorify MLS
MLS Number: 10075119
APN: 191300444019
- 126 W Quail Ridge Rd
- 206 Cardinal Ct
- 204 Cardinal Ct
- 201 Lexington Park Dr
- 900 Roxboro Rd
- 509 Sunset Ave
- 815 Goshen St
- 214 Grace St
- 102 Woodson St
- 600 Hicks Mill Rd
- 216 W Thorndale Dr
- 201 Providence Rd
- 512 Hicks Mill Rd
- 120 W College St
- 201 W Thorndale Dr
- 105 Daniel St
- 734 Baker St
- 103 W Thorndale Dr
- 119 Daniel St
- 101 W Thorndale Dr
