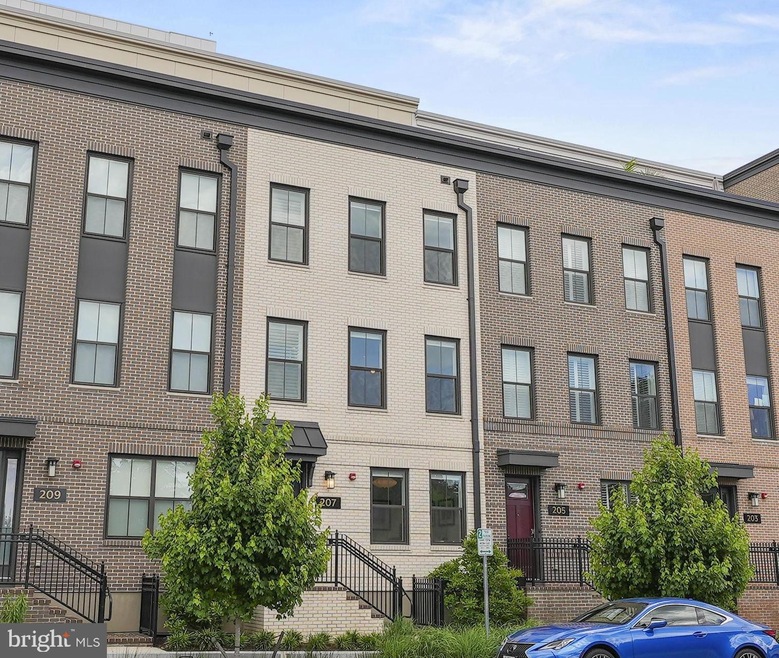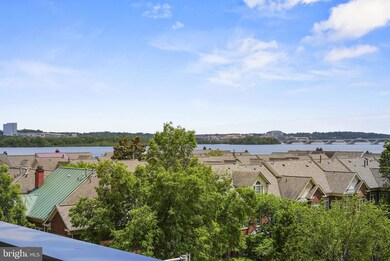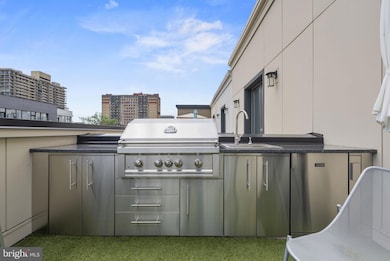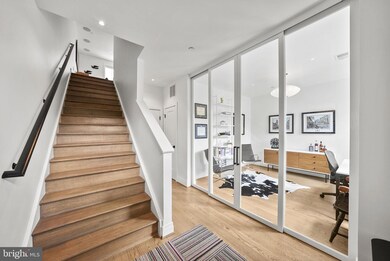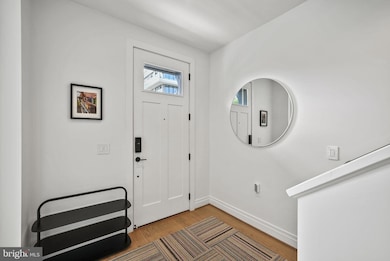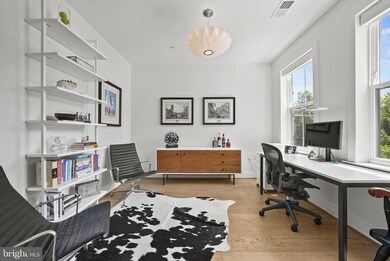
Venue Alexandria 207 Montgomery St Alexandria, VA 22314
Old Town NeighborhoodHighlights
- Rooftop Deck
- 2 Car Attached Garage
- 2-minute walk to Montgomery Park
- Transitional Architecture
- Forced Air Heating and Cooling System
About This Home
As of April 2025This one is special! Super stylish townhome at the Venue with a rooftop outdoor oasis complete with Potomac River views and an outdoor kitchen. It is the ideal spot to unwind after a long day, enjoy a morning cup of coffee and watch the 4th of July and New Year's Eve fireworks. Adjacent to the rooftop terrace is a generous living space that is perfect for effortless indoor outdoor entertaining. Upon entry you will be greeted by custom floor to ceiling glass doors leading to a home office/den with loads of light and a Herman Miller Nelson light fixture. On the second level you will be delighted by the gorgeous chef's kitchen with upgraded Bosch appliances, counter-depth paneled refrigerator and dishwasher, quartz countertops and matching quartz backsplash, beverage center, designer pendants by Pablo Designs and Moooi "Random" dining light fixture. The kitchen is open to the family room making for the perfect flow for day to day living and entertaining guests.
Convenience abounds with a Savant Smart Home system with automation throughout. No detail was overlooked by the current owner to take this home from builder nice to Custom WOW. Just steps to the bike path along the Potomac, shops, restaurants, Harris Teeter and all that Old Town has to offer. Minutes to DC.
PLEASE SEE BELOW FOR A COMPLETE LIST OF UPGRADES AND DON'T MISS 3D TOUR
Technology/Automation
Savant smart home system controlling Lutron lighting, Lutron roller shades, Samsung Frame TV, and music (surround sound speakers in Living Room, additional speakers in Kitchen and Primary Bedroom)
Ring doorbell and security cameras on front and back of home
Hardwired WiFi repeaters to provide strong signal throughout home
Google Nest smart thermostats (2 zones)
UV air purification systems installed on both AC/heating units
Rooftop/Loft
Outdoor kitchen with oversized gas grill, sink, refrigerator, and granite countertop
SYNLawn artificial grass on rooftop deck
Modern Fan Company "Ball" ceiling fan in main loft area
Pre-wired for TV
Kitchen/Dining
Upgraded Bosch Kitchen appliances with counter-depth paneled refrigerator and dishwasher
Upgraded quartz Kitchen countertops and matching quartz backsplash
Designer Kitchen pendants (Pablo Designs) and Dining Room light fixture (Moooi "Random")
Beverage refrigerator in Kitchen
Lutron power roller shades in Dining Room included in home automation
Lutron lighting in Kitchen and Dining Room included in home automation
Primary Bathroom
Upgraded marble tile shower and floor
Upgraded marble tile 3-sided wet wall above/around double vanity
Secondary Bathrooms
Upgraded tile in secondary bathrooms
Upgraded shower option in top floor (guest) bath
Primary Bedroom
Savant home automation-controlled speakers in Primary Bedroom
Savant home automation-controlled Lutron blackout roller shades and Lutron lighting in Primary Bedroom
Elfa closets
Modern Fan Company "Ball" ceiling fan in Primary Bedroom
Secondary Bedrooms
Savant home automation-controlled Lutron blackout roller shades Bedrooms 2&3
Elfa closets
Office
Floor-to-ceiling sliding glass doors separating office from foyer
Herman Miller Nelson office light fixture
Lutron power roller shades
Storage
Elfa closets throughout home
Suspended garage storage
Misc.
Upgraded matte black hardware throughout home
Townhouse Details
Home Type
- Townhome
Est. Annual Taxes
- $18,296
Year Built
- Built in 2022
HOA Fees
- $360 Monthly HOA Fees
Parking
- 2 Car Attached Garage
- Rear-Facing Garage
- Garage Door Opener
Home Design
- Transitional Architecture
- Brick Exterior Construction
- Slab Foundation
Interior Spaces
- 2,687 Sq Ft Home
- Property has 4 Levels
Bedrooms and Bathrooms
- 3 Bedrooms
Outdoor Features
- Rooftop Deck
Utilities
- Forced Air Heating and Cooling System
- Natural Gas Water Heater
Listing and Financial Details
- Assessor Parcel Number 60042090
Community Details
Overview
- Association fees include common area maintenance, management, reserve funds, snow removal, trash
- The Venue Condos
- Old Town Subdivision
Pet Policy
- Pets Allowed
Map
About Venue Alexandria
Home Values in the Area
Average Home Value in this Area
Property History
| Date | Event | Price | Change | Sq Ft Price |
|---|---|---|---|---|
| 04/07/2025 04/07/25 | Sold | $1,825,000 | -1.4% | $679 / Sq Ft |
| 03/14/2025 03/14/25 | Pending | -- | -- | -- |
| 02/19/2025 02/19/25 | Price Changed | $1,850,000 | -2.4% | $689 / Sq Ft |
| 01/30/2025 01/30/25 | For Sale | $1,895,000 | +26.4% | $705 / Sq Ft |
| 03/10/2022 03/10/22 | For Sale | $1,499,000 | -6.0% | $558 / Sq Ft |
| 03/09/2022 03/09/22 | Sold | $1,594,730 | -- | $593 / Sq Ft |
| 06/19/2021 06/19/21 | Pending | -- | -- | -- |
Tax History
| Year | Tax Paid | Tax Assessment Tax Assessment Total Assessment is a certain percentage of the fair market value that is determined by local assessors to be the total taxable value of land and additions on the property. | Land | Improvement |
|---|---|---|---|---|
| 2024 | $18,429 | $1,612,000 | $728,000 | $884,000 |
Deed History
| Date | Type | Sale Price | Title Company |
|---|---|---|---|
| Warranty Deed | $1,825,000 | First American Title Insurance |
Similar Homes in Alexandria, VA
Source: Bright MLS
MLS Number: VAAX2041328
APN: 055.01-1D-304
- 925 N Fairfax St Unit 610
- 925 N Fairfax St Unit 1203
- 801 N Fairfax St Unit 136
- 801 N Fairfax St Unit 414
- 801 N Fairfax St Unit 318
- 801 N Fairfax St Unit 132
- 817 Water Place
- 1023 N Royal St Unit 116
- 811 Water Place
- 1010 N Royal St
- 1064 N Royal St
- 801 N Pitt St Unit 709
- 801 N Pitt St Unit 1401
- 801 N Pitt St Unit 610
- 400 Madison St Unit 1704
- 400 Madison St Unit 1307
- 1201 N Royal St Unit 201
- 1201 N Royal St Unit 505
- 1201 N Royal St Unit 305
- 1201 N Royal St Unit 204
