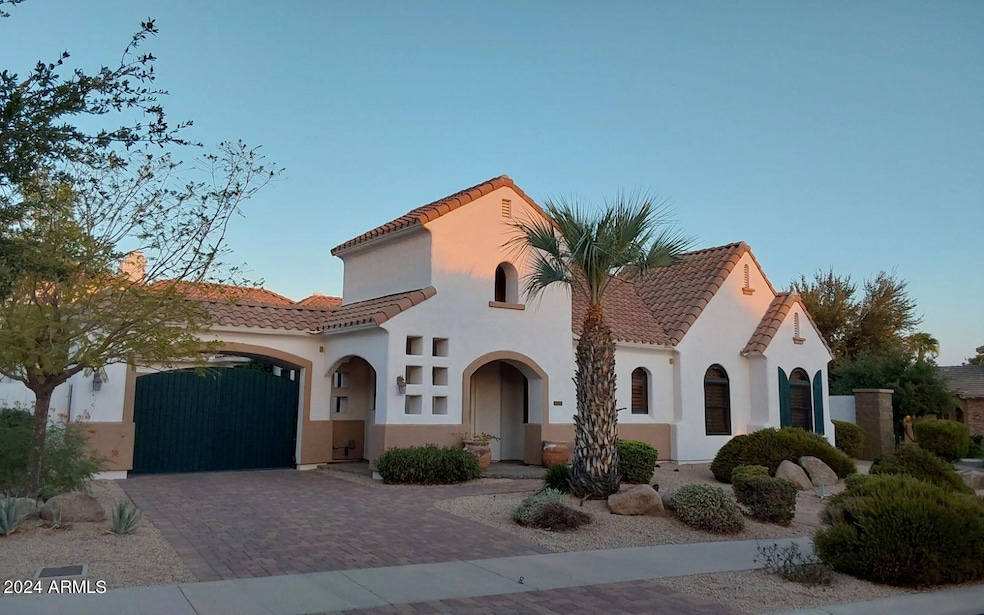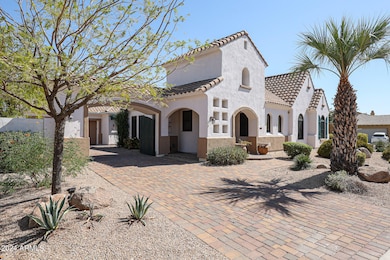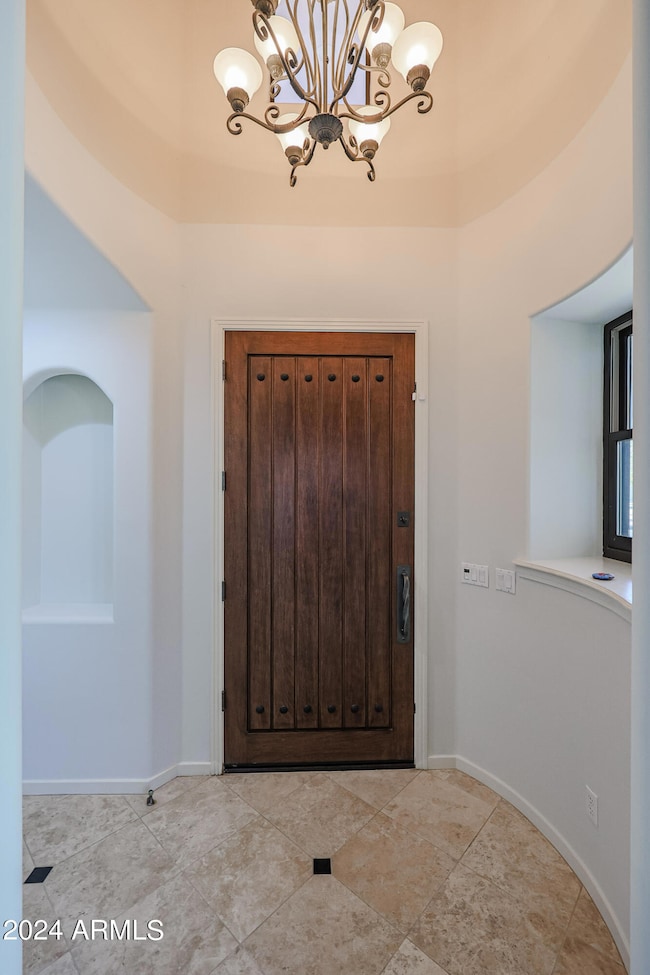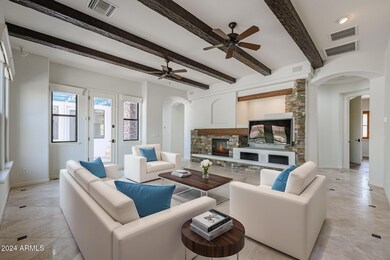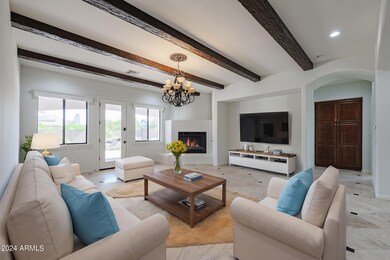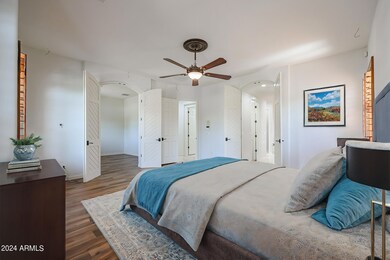
207 N Parkview Ct Litchfield Park, AZ 85340
Palm Valley NeighborhoodHighlights
- Heated Spa
- RV Gated
- Corner Lot
- Litchfield Elementary School Rated A-
- Living Room with Fireplace
- 5-minute walk to Little Park
About This Home
As of March 2025You are going to like the way living happens in this Exquisite Litchfield Park home. Entertaining Oasis style backyard w/PRIVATE pool, water features, and HEATED spa. Cul-de-sac corner-lot, one of largest in community. OPEN kitchen w/ Dining Bar ISLAND, undermount cabinet lighting. Tall ceilings, 8' doors, natural polished stone flooring. The Natural light graces this home through upgraded Anderson Windows, in this inviting sanctuary. 3 spacious bedrooms & Office in Main House. Master w/adjacent private sitting room. ONE level. HUGE closets, window treatments ensure PRIVACY and comfort. Private Casita w/separate entrance to 4th Bedroom & IN-SUITE bathroom, perfect for guests or MULTI-generational living. Fresh interior paint. Upgraded Anderson windows. Custom entertainment center w/ BOSE surround sound. Remote privacy gate and garage doors with battery backup. Water softener w/backup spare. Steps away from Aleppo Community Park; volleyball, basketball, ramadas, playground, soccer field, etc. Top rated schools. Turn key.... FANTASTIC HOME !
Home Details
Home Type
- Single Family
Est. Annual Taxes
- $4,607
Year Built
- Built in 2004
Lot Details
- 0.35 Acre Lot
- Desert faces the front of the property
- Block Wall Fence
- Corner Lot
- Private Yard
HOA Fees
- $33 Monthly HOA Fees
Parking
- 3 Car Garage
- Garage ceiling height seven feet or more
- Heated Garage
- RV Gated
Home Design
- Wood Frame Construction
- Tile Roof
- Concrete Roof
- Stone Exterior Construction
- Stucco
Interior Spaces
- 3,552 Sq Ft Home
- 1-Story Property
- Central Vacuum
- Ceiling height of 9 feet or more
- Ceiling Fan
- Gas Fireplace
- Double Pane Windows
- Low Emissivity Windows
- Living Room with Fireplace
- 3 Fireplaces
Kitchen
- Breakfast Bar
- Gas Cooktop
- Kitchen Island
- Granite Countertops
Flooring
- Carpet
- Laminate
- Tile
Bedrooms and Bathrooms
- 4 Bedrooms
- Primary Bathroom is a Full Bathroom
- 5 Bathrooms
- Dual Vanity Sinks in Primary Bathroom
- Bathtub With Separate Shower Stall
Accessible Home Design
- Grab Bar In Bathroom
- No Interior Steps
Pool
- Heated Spa
- Private Pool
Outdoor Features
- Outdoor Fireplace
- Built-In Barbecue
Schools
- Litchfield Elementary School
- Western Sky Middle School
- Millennium High School
Utilities
- Cooling System Updated in 2021
- Mini Split Air Conditioners
- Heating System Uses Natural Gas
- Water Softener
- High Speed Internet
- Cable TV Available
Community Details
- Association fees include ground maintenance
- Total Property Manag Association, Phone Number (602) 952-5581
- Built by Golden Heritage
- Village At Litchfield Park Phase 1 Subdivision, Seville Floorplan
Listing and Financial Details
- Tax Lot 151
- Assessor Parcel Number 501-68-570
Map
Home Values in the Area
Average Home Value in this Area
Property History
| Date | Event | Price | Change | Sq Ft Price |
|---|---|---|---|---|
| 03/28/2025 03/28/25 | Sold | $915,000 | -7.1% | $258 / Sq Ft |
| 02/11/2025 02/11/25 | Pending | -- | -- | -- |
| 01/09/2025 01/09/25 | For Sale | $985,000 | +7.7% | $277 / Sq Ft |
| 12/19/2024 12/19/24 | Off Market | $915,000 | -- | -- |
| 12/12/2024 12/12/24 | Price Changed | $985,000 | -0.5% | $277 / Sq Ft |
| 11/07/2024 11/07/24 | Price Changed | $990,000 | +0.1% | $279 / Sq Ft |
| 09/29/2024 09/29/24 | For Sale | $989,000 | +126.9% | $278 / Sq Ft |
| 11/28/2012 11/28/12 | Sold | $435,800 | -9.2% | $123 / Sq Ft |
| 10/12/2012 10/12/12 | Pending | -- | -- | -- |
| 08/11/2012 08/11/12 | For Sale | $479,900 | -- | $135 / Sq Ft |
Tax History
| Year | Tax Paid | Tax Assessment Tax Assessment Total Assessment is a certain percentage of the fair market value that is determined by local assessors to be the total taxable value of land and additions on the property. | Land | Improvement |
|---|---|---|---|---|
| 2025 | $4,377 | $48,283 | -- | -- |
| 2024 | $4,607 | $45,984 | -- | -- |
| 2023 | $4,607 | $62,860 | $12,570 | $50,290 |
| 2022 | $4,490 | $47,380 | $9,470 | $37,910 |
| 2021 | $4,735 | $46,230 | $9,240 | $36,990 |
| 2020 | $4,553 | $43,280 | $8,650 | $34,630 |
| 2019 | $4,489 | $42,030 | $8,400 | $33,630 |
| 2018 | $4,225 | $40,980 | $8,190 | $32,790 |
| 2017 | $3,951 | $40,210 | $8,040 | $32,170 |
| 2016 | $3,132 | $37,000 | $7,400 | $29,600 |
| 2015 | $3,838 | $35,900 | $7,180 | $28,720 |
Mortgage History
| Date | Status | Loan Amount | Loan Type |
|---|---|---|---|
| Open | $565,000 | VA | |
| Previous Owner | $38,790 | VA | |
| Previous Owner | $340,800 | New Conventional | |
| Previous Owner | $488,000 | New Conventional |
Deed History
| Date | Type | Sale Price | Title Company |
|---|---|---|---|
| Warranty Deed | $915,000 | Desert Title Agency | |
| Interfamily Deed Transfer | -- | None Available | |
| Warranty Deed | $435,800 | Great American Title Agency | |
| Special Warranty Deed | $547,970 | Security Title Agency Inc |
Similar Homes in the area
Source: Arizona Regional Multiple Listing Service (ARMLS)
MLS Number: 6755497
APN: 501-68-570
- 945 W Elm St Unit 121
- 891 W Palo Brea Dr Unit 165
- 815 W Juniper Ln Unit 178
- 14754 W Amelia Ave
- 351 N Cloverfield Cir
- 14921 Luna Cir
- 4481 N Luna Rd W
- 14686 W Clarendon Ave
- 3957 N 148th Dr
- 14200 W Village Pkwy Unit 113
- 14200 W Village Pkwy Unit 2128
- 14200 W Village Pkwy Unit 2050
- 14906 W Luna Dr N
- 14374 W Amelia Ave
- 14250 W Wigwam Blvd Unit 2126
- 14250 W Wigwam Blvd Unit 2111
- 14250 W Wigwam Blvd Unit 1022
- 14250 W Wigwam Blvd Unit 812
- 14250 W Wigwam Blvd Unit 1326
- 14250 W Wigwam Blvd Unit 2822
