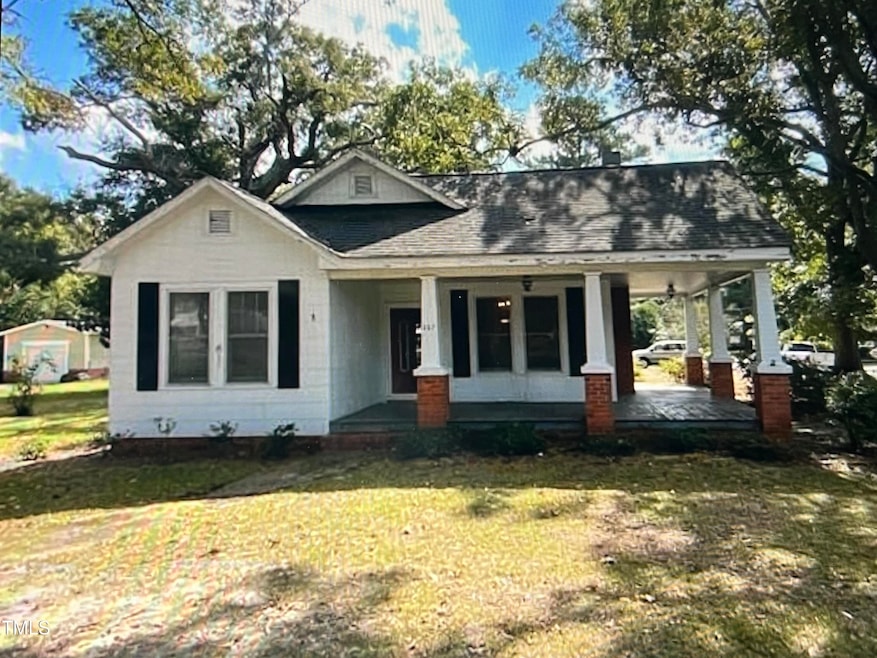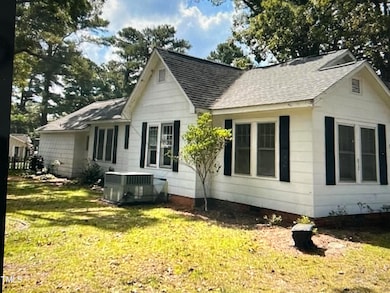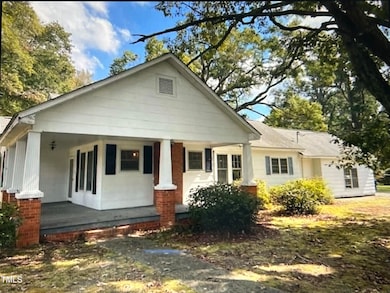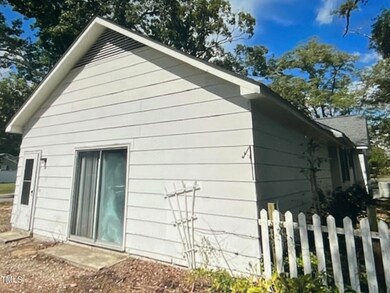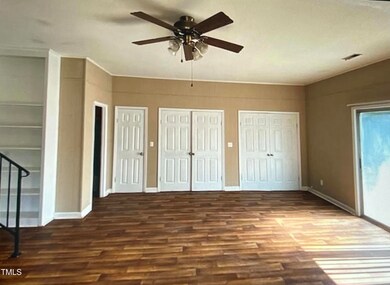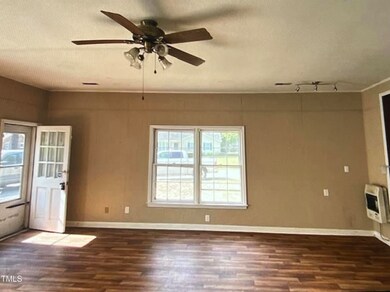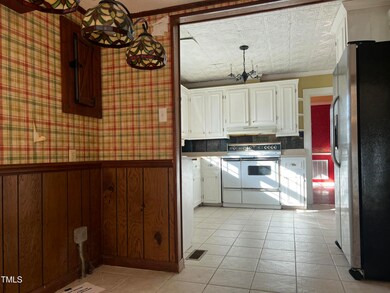
Highlights
- The property is located in a historic district
- City Lights View
- Wood Flooring
- Two Primary Bedrooms
- Craftsman Architecture
- Bonus Room
About This Home
As of February 2025So many opportunities in this 3 bdrm 2 bath Farmhouse Bungalow convenient to everything in Downtown Erwin! Good bones in this home , needs repair - Sold As Is ! Charming character from the working vintage stove to the 2 panel key whole doors with crystal look knobs and original hardwood flooring! Painted Wood cabinets with glass front doos and tile flooring in kitchen ! Spacious family room boast a real masonry fireplace ! Original brick tapered columns on a large welcoming wrap porch! Nice Corner Flat lot has room for additions and parking !
Home Details
Home Type
- Single Family
Est. Annual Taxes
- $1,419
Year Built
- Built in 1940
Lot Details
- 0.59 Acre Lot
- Property fronts a state road
- Corner Lot
- Level Lot
- Landscaped with Trees
- Back and Front Yard
- Property is zoned R-10
Home Design
- Craftsman Architecture
- Farmhouse Style Home
- Bungalow
- Fixer Upper
- Permanent Foundation
- Shingle Roof
- Lead Paint Disclosure
Interior Spaces
- 1,500 Sq Ft Home
- 1-Story Property
- Bookcases
- High Ceiling
- Ceiling Fan
- Fireplace Features Masonry
- Family Room with Fireplace
- Breakfast Room
- Dining Room
- Bonus Room
- City Lights Views
- Basement
- Crawl Space
- Free-Standing Electric Range
Flooring
- Wood
- Ceramic Tile
- Vinyl
Bedrooms and Bathrooms
- 3 Bedrooms
- Double Master Bedroom
- Walk-In Closet
- 2 Full Bathrooms
- Primary bathroom on main floor
- Bathtub with Shower
Laundry
- Laundry on lower level
- Washer and Electric Dryer Hookup
Parking
- 6 Parking Spaces
- No Garage
- Private Driveway
- 6 Open Parking Spaces
- Unassigned Parking
Location
- The property is located in a historic district
Schools
- Erwin Elementary School
- Coats - Erwin Middle School
- Triton High School
Utilities
- Cooling System Powered By Gas
- Cooling System Mounted In Outer Wall Opening
- Central Air
- Heating System Uses Natural Gas
- Heat Pump System
- Wall Furnace
- Electric Water Heater
- Cable TV Available
Community Details
- No Home Owners Association
Listing and Financial Details
- Assessor Parcel Number 06059715280062
Map
Home Values in the Area
Average Home Value in this Area
Property History
| Date | Event | Price | Change | Sq Ft Price |
|---|---|---|---|---|
| 02/14/2025 02/14/25 | Sold | $160,000 | -13.5% | $107 / Sq Ft |
| 01/30/2025 01/30/25 | Pending | -- | -- | -- |
| 01/24/2025 01/24/25 | For Sale | $184,900 | +60.8% | $123 / Sq Ft |
| 11/09/2021 11/09/21 | Sold | $115,000 | +4.6% | $64 / Sq Ft |
| 10/18/2021 10/18/21 | Pending | -- | -- | -- |
| 10/15/2021 10/15/21 | For Sale | $109,900 | -- | $61 / Sq Ft |
Tax History
| Year | Tax Paid | Tax Assessment Tax Assessment Total Assessment is a certain percentage of the fair market value that is determined by local assessors to be the total taxable value of land and additions on the property. | Land | Improvement |
|---|---|---|---|---|
| 2024 | $1,419 | $114,422 | $0 | $0 |
| 2023 | $1,419 | $114,422 | $0 | $0 |
| 2022 | $1,391 | $114,422 | $0 | $0 |
| 2021 | $1,391 | $96,370 | $0 | $0 |
| 2020 | $1,391 | $96,370 | $0 | $0 |
| 2019 | $1,376 | $96,370 | $0 | $0 |
| 2018 | $1,366 | $96,370 | $0 | $0 |
| 2017 | $1,366 | $96,370 | $0 | $0 |
| 2016 | $1,383 | $97,990 | $0 | $0 |
| 2015 | $1,344 | $97,990 | $0 | $0 |
| 2014 | $1,344 | $97,990 | $0 | $0 |
Mortgage History
| Date | Status | Loan Amount | Loan Type |
|---|---|---|---|
| Previous Owner | $106,000 | New Conventional | |
| Previous Owner | $19,000 | Credit Line Revolving | |
| Previous Owner | $15,000 | Credit Line Revolving |
Deed History
| Date | Type | Sale Price | Title Company |
|---|---|---|---|
| Warranty Deed | $160,000 | None Listed On Document | |
| Warranty Deed | $160,000 | None Listed On Document | |
| Warranty Deed | $115,000 | Title Clearing & Escrow Llc | |
| Trustee Deed | $98,000 | None Available | |
| Deed | -- | -- |
Similar Homes in Erwin, NC
Source: Doorify MLS
MLS Number: 10072731
APN: 06059715280062
