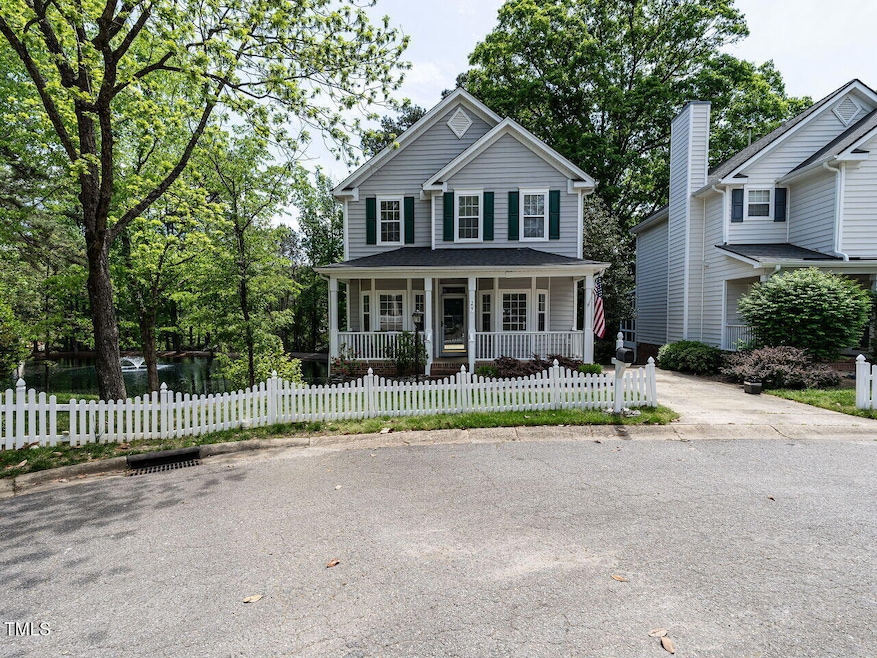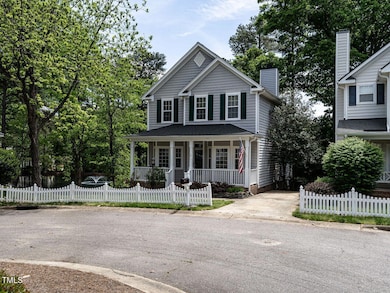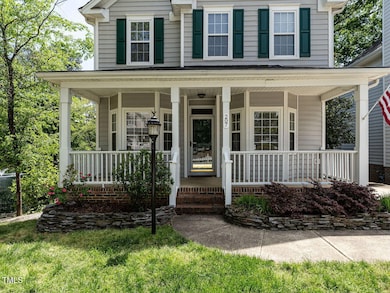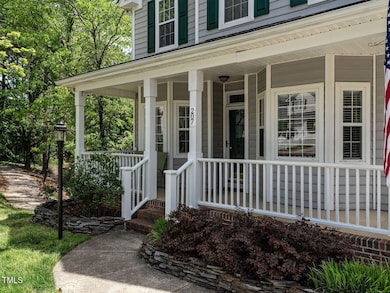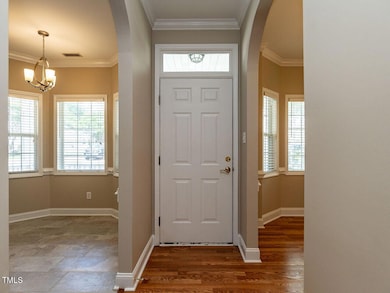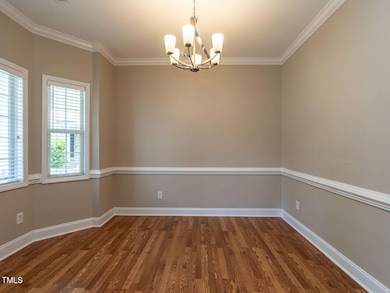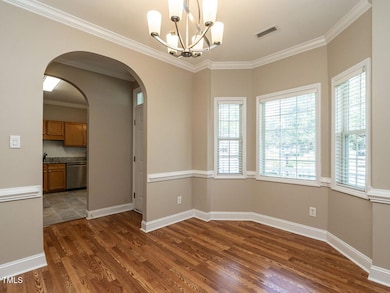
207 Reedhaven Dr Cary, NC 27513
North Cary NeighborhoodEstimated payment $3,239/month
Highlights
- Popular Property
- Skyline View
- Transitional Architecture
- Northwoods Elementary School Rated A
- Wooded Lot
- Cathedral Ceiling
About This Home
Welcome home to storybook charm in the heart of Cary! Nestled on a quiet cul-de-sac, this delightful home greets you with a white picket fence and a rocking chair front porch—perfect for morning coffee or enjoying a peaceful evening.Step inside to find graceful arched doorways leading into a formal dining room filled with character. The eat-in kitchen is full of natural light from a lovely bay window and features stainless steel appliances, offering just the right amount of separation from the main living spaces for comfort and flow.The first-floor primary suite is a true retreat, complete with French doors opening into a bright and airy sunroom overlooking a tranquil neighborhood pond. Enjoy private views, direct access to the walking path, and beautiful hardwood floors throughout the main level.The two-story family room is the heart of the home- open and inviting with a cozy fireplace and ample windows for natural lighting. Despite the soaring ceilings, it still feels warm and connected thanks to the open loft area above, allowing conversations and laughter to carry throughout the home.Upstairs, the oversized loft that overlooks the living area below is ideal for flex space, home office, media space, or play area, just so much flexibility—plus two generously sized bedrooms!Outside, the home backs to a peaceful neighborhood pond with a fountain, creating the perfect backdrop for serene living. This one is full of character and warmth—don't miss your chance!
Home Details
Home Type
- Single Family
Est. Annual Taxes
- $4,064
Year Built
- Built in 1998
Lot Details
- 3,485 Sq Ft Lot
- Cul-De-Sac
- Wooded Lot
- Landscaped with Trees
- Front Yard
- Property is zoned TR
HOA Fees
- $193 Monthly HOA Fees
Property Views
- Pond
- Skyline
Home Design
- Transitional Architecture
- Traditional Architecture
- Pillar, Post or Pier Foundation
- Shingle Roof
- Vinyl Siding
Interior Spaces
- 1,730 Sq Ft Home
- 2-Story Property
- Cathedral Ceiling
- Ceiling Fan
- Skylights
- Fireplace
- Bay Window
- Entrance Foyer
- Family Room
- Dining Room
- Loft
- Sun or Florida Room
- Storage
- Basement
- Crawl Space
- Scuttle Attic Hole
Kitchen
- Eat-In Kitchen
- Butlers Pantry
- Self-Cleaning Oven
- Gas Range
- Range Hood
- Plumbed For Ice Maker
- Dishwasher
- Granite Countertops
Flooring
- Carpet
- Laminate
- Tile
- Vinyl
Bedrooms and Bathrooms
- 3 Bedrooms
- Primary Bedroom on Main
- Walk-In Closet
- Primary bathroom on main floor
- Bathtub with Shower
- Shower Only
Laundry
- Laundry Room
- Laundry on main level
Parking
- 2 Parking Spaces
- Private Driveway
- 2 Open Parking Spaces
Outdoor Features
- Covered patio or porch
- Rain Gutters
Schools
- Wake County Schools Elementary And Middle School
- Wake County Schools High School
Horse Facilities and Amenities
- Grass Field
Utilities
- Forced Air Heating and Cooling System
- Heating System Uses Natural Gas
- Gas Water Heater
Community Details
- Association fees include ground maintenance
- Hermitage Park HOA, Phone Number (919) 362-1460
- Hermitage Park Subdivision
- Maintained Community
Listing and Financial Details
- REO, home is currently bank or lender owned
- Assessor Parcel Number 0754871650
Map
Home Values in the Area
Average Home Value in this Area
Tax History
| Year | Tax Paid | Tax Assessment Tax Assessment Total Assessment is a certain percentage of the fair market value that is determined by local assessors to be the total taxable value of land and additions on the property. | Land | Improvement |
|---|---|---|---|---|
| 2024 | $4,064 | $482,294 | $157,500 | $324,794 |
| 2023 | $2,878 | $285,264 | $76,000 | $209,264 |
| 2022 | $2,771 | $285,264 | $76,000 | $209,264 |
| 2021 | $2,701 | $283,661 | $76,000 | $207,661 |
| 2020 | $2,715 | $283,661 | $76,000 | $207,661 |
| 2019 | $2,371 | $219,571 | $62,000 | $157,571 |
| 2018 | $2,225 | $219,571 | $62,000 | $157,571 |
| 2017 | $2,139 | $219,571 | $62,000 | $157,571 |
| 2016 | $2,107 | $219,571 | $62,000 | $157,571 |
| 2015 | $1,909 | $191,920 | $46,000 | $145,920 |
| 2014 | -- | $191,920 | $46,000 | $145,920 |
Property History
| Date | Event | Price | Change | Sq Ft Price |
|---|---|---|---|---|
| 04/22/2025 04/22/25 | For Sale | $485,000 | -- | $280 / Sq Ft |
Deed History
| Date | Type | Sale Price | Title Company |
|---|---|---|---|
| Warranty Deed | $291,000 | None Available | |
| Warranty Deed | $225,000 | None Available | |
| Deed | $155,500 | -- |
Mortgage History
| Date | Status | Loan Amount | Loan Type |
|---|---|---|---|
| Open | $285,729 | FHA | |
| Previous Owner | $200,000 | New Conventional | |
| Previous Owner | $170,952 | FHA | |
| Previous Owner | $183,658 | FHA | |
| Previous Owner | $148,600 | Unknown | |
| Previous Owner | $25,000 | Credit Line Revolving | |
| Previous Owner | $25,317 | Unknown | |
| Previous Owner | $132,000 | Unknown | |
| Previous Owner | $24,750 | Credit Line Revolving | |
| Previous Owner | $144,450 | Unknown |
Similar Homes in Cary, NC
Source: Doorify MLS
MLS Number: 10090950
APN: 0754.08-87-1650-000
- 1022 Laurel Twist Rd
- 1220 Piperton Ln
- 1006 Laurel Twist Rd
- 1015 Rexburg Dr
- 106 Woodland Dr
- 102 Anna Lake Ln
- 512 Flip Trail
- 664 Bandon Alley
- 685 Bandon Alley
- 679 Bandon Alley
- 1117 Evans Rd
- 687 Bandon Alley
- 670 Bandon Alley
- 668 Bandon Alley
- 689 Bandon Alley
- 671 Bandon Alley
- 673 Bandon Alley
- 667 Bandon Alley
- 672 Bandon Alley
- 669 Bandon Alley
