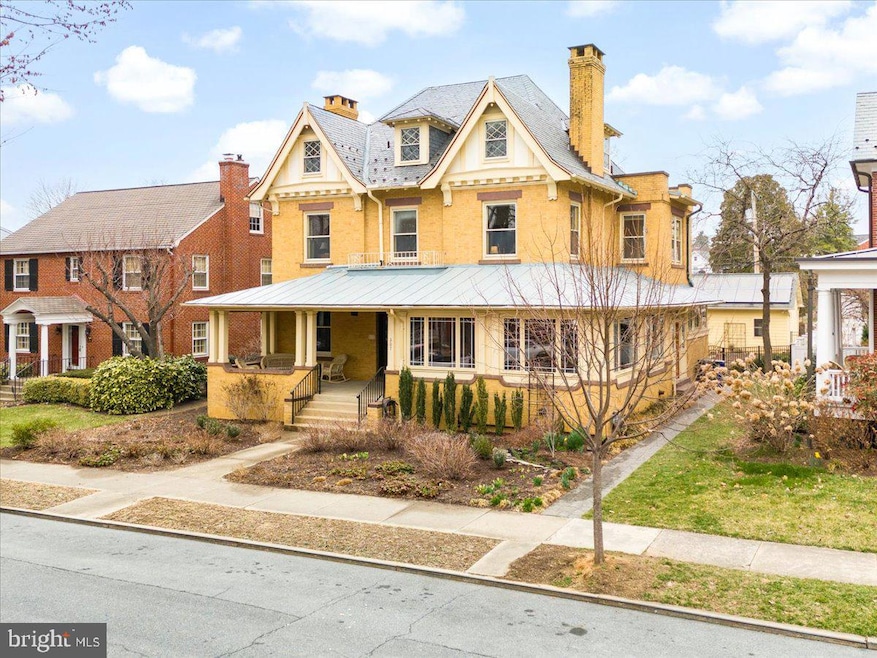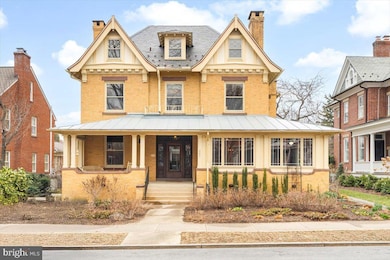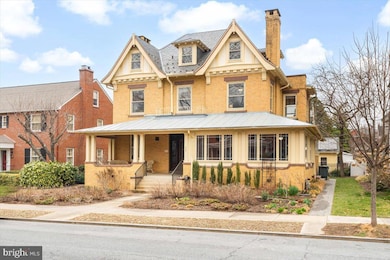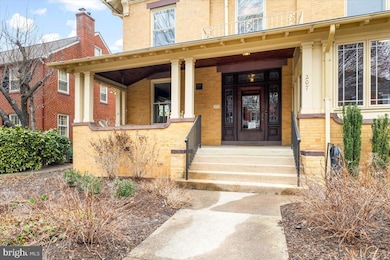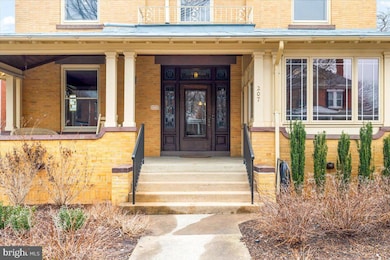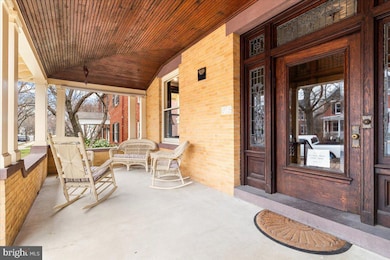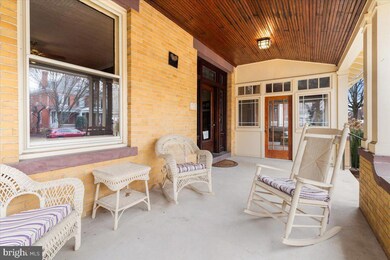
207 Rockwell Terrace Frederick, MD 21701
Baker Park NeighborhoodEstimated payment $11,304/month
Highlights
- Gourmet Kitchen
- Dual Staircase
- Deck
- Parkway Elementary School Rated A-
- Craftsman Architecture
- 3-minute walk to Memorial Park
About This Home
Step into a piece of history with this stately brick 1913 home that seamlessly blends classic architectural details and contemporary updates. The home has been lovingly cared for and modernized, while honoring its original features and design. Situated on one of the most sought-after streets in downtown Frederick, the conveniently located home offers easy access to Baker Park, a rich showcase of downtown restaurants and shopping, walking distance to schools, and much more.
The hand-crafted pollinator garden, rich in color and texture year round, and a spacious covered front porch give you the first taste of this timeless treasure. Upon entering, you are welcomed into an elegant foyer showcasing gorgeous hardwood floors, rich wood trim, and original pocket doors. The lofty 10-foot ceilings and large windows of the first floor allow for natural light to highlight charming period details and ornate stained glass. A grand staircase in the center of the house captures the home’s original character.
Entertaining is made easy here with the thoughtfully updated kitchen. It features an inviting center island finished with marble countertops, ample cabinet space, and modern appliances—perfect for both casual meals and culinary endeavors. Gather with family and friends in the elegant formal dining room, surrounded with oak wainscoting and unique built-in cabinetry, or more casually in the backyard, outfitted with a generous deck and custom hardscape, and wrapped by more gardens and a hand-crafted pond. The two-car detached garage, adorned with fully owned solar panels, provides convenient parking as well as additional privacy.
Upstairs, the warmth of hardwood floors continues on the second and the third levels, and the generous layout provides flexibility for bedrooms, home offices, or hobby spaces. Newly updated bathrooms allow for spacious, modern convenience, while giving a nod to the design work of the early 20th century.
This home offers the perfect balance of historic charm and contemporary living. Don’t miss the opportunity to own a truly unique property—one that stands out with its timeless craftsmanship, comfortable flow, and convenient location.
Home Details
Home Type
- Single Family
Est. Annual Taxes
- $16,992
Year Built
- Built in 1913
Lot Details
- 9,600 Sq Ft Lot
- Downtown Location
- Decorative Fence
- Extensive Hardscape
- Sprinkler System
- Property is in excellent condition
- Property is zoned R6
Parking
- 2 Car Detached Garage
- Garage Door Opener
Home Design
- Craftsman Architecture
- Brick Exterior Construction
- Brick Foundation
- Slate Roof
Interior Spaces
- Property has 3 Levels
- Dual Staircase
- Built-In Features
- Chair Railings
- Crown Molding
- Ceiling Fan
- Recessed Lighting
- Fireplace With Glass Doors
- Gas Fireplace
- Stained Glass
- Sitting Room
- Living Room
- Formal Dining Room
- Solarium
- Wood Flooring
- Unfinished Basement
- Workshop
- Home Security System
Kitchen
- Gourmet Kitchen
- Built-In Oven
- Down Draft Cooktop
- Extra Refrigerator or Freezer
- Dishwasher
- Kitchen Island
- Upgraded Countertops
- Disposal
Bedrooms and Bathrooms
- 6 Bedrooms
- Cedar Closet
- Walk-in Shower
Laundry
- Laundry Room
- Front Loading Dryer
- Front Loading Washer
Accessible Home Design
- Ramp on the main level
Eco-Friendly Details
- Energy-Efficient Appliances
- Grid-tied solar system exports excess electricity
Outdoor Features
- Pond
- Balcony
- Deck
- Outdoor Grill
- Rain Gutters
- Porch
Schools
- Parkway Elementary School
- West Frederick Middle School
- Frederick High School
Utilities
- Forced Air Heating and Cooling System
- 200+ Amp Service
- Water Treatment System
- Natural Gas Water Heater
Community Details
- No Home Owners Association
Listing and Financial Details
- Assessor Parcel Number 1102111837
Map
Home Values in the Area
Average Home Value in this Area
Tax History
| Year | Tax Paid | Tax Assessment Tax Assessment Total Assessment is a certain percentage of the fair market value that is determined by local assessors to be the total taxable value of land and additions on the property. | Land | Improvement |
|---|---|---|---|---|
| 2024 | $15,254 | $918,367 | $0 | $0 |
| 2023 | $14,213 | $832,233 | $0 | $0 |
| 2022 | $13,327 | $746,100 | $254,400 | $491,700 |
| 2021 | $12,986 | $737,600 | $0 | $0 |
| 2020 | $12,986 | $729,100 | $0 | $0 |
| 2019 | $12,768 | $720,600 | $222,700 | $497,900 |
| 2018 | $12,272 | $686,833 | $0 | $0 |
| 2017 | $11,573 | $720,600 | $0 | $0 |
| 2016 | $11,720 | $619,300 | $0 | $0 |
| 2015 | $11,720 | $619,300 | $0 | $0 |
| 2014 | $11,720 | $619,300 | $0 | $0 |
Property History
| Date | Event | Price | Change | Sq Ft Price |
|---|---|---|---|---|
| 03/28/2025 03/28/25 | Price Changed | $1,775,000 | -11.2% | $441 / Sq Ft |
| 03/20/2025 03/20/25 | For Sale | $1,999,000 | -- | $497 / Sq Ft |
Deed History
| Date | Type | Sale Price | Title Company |
|---|---|---|---|
| Deed | $330,000 | -- |
Mortgage History
| Date | Status | Loan Amount | Loan Type |
|---|---|---|---|
| Open | $300,000 | Credit Line Revolving | |
| Closed | $100,000 | New Conventional | |
| Closed | $124,500 | New Conventional | |
| Closed | $300,000 | Credit Line Revolving | |
| Closed | $89,800 | New Conventional | |
| Closed | $300,000 | Credit Line Revolving | |
| Closed | $75,000 | No Value Available |
Similar Homes in Frederick, MD
Source: Bright MLS
MLS Number: MDFR2060514
APN: 02-111837
- 108 W 4th St
- 257 Dill Ave
- 114 N Court St
- 124 W Church St
- 512 N Bentz St
- 427 N Market St
- 12 E 3rd St
- 214 Carroll Pkwy
- 38 W 6th St
- 207 Maple Ave
- 34 Maxwell Square
- 155, 157, 159 W Patrick
- 101 E 2nd St
- 39 E 5th St
- 117 E 5th St
- 5 College Ave Unit E
- 0 Chapel Alley
- 277 W Patrick St
- 112 E 6th St
- 200 E Church St
