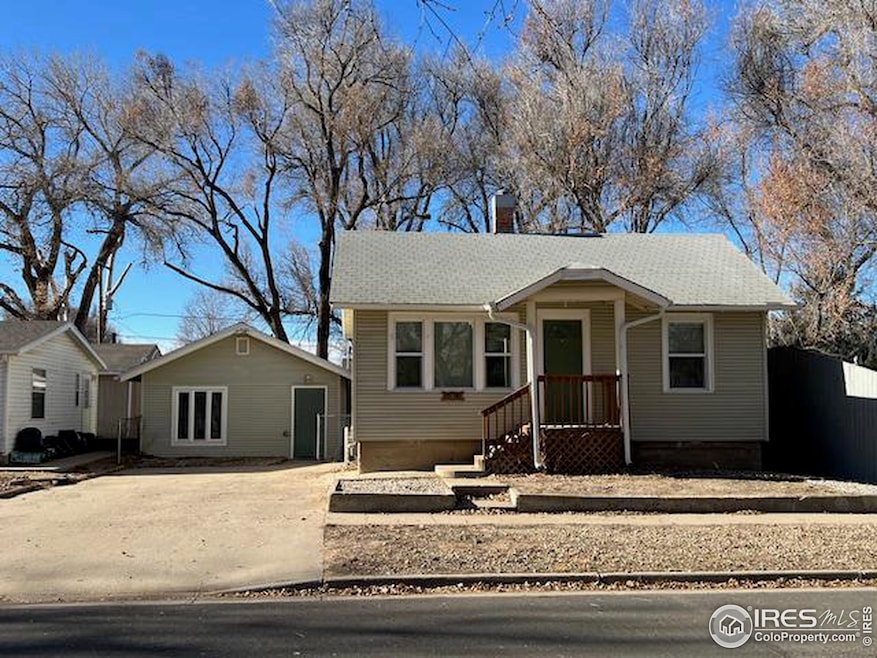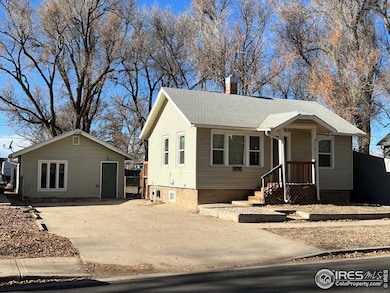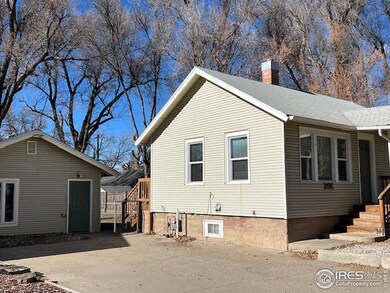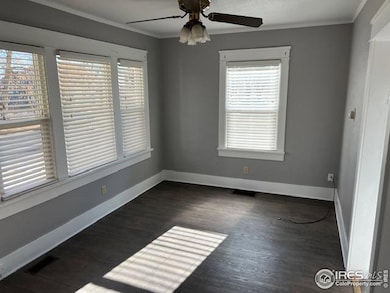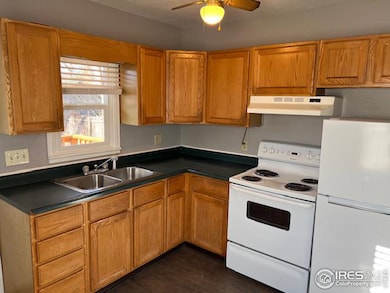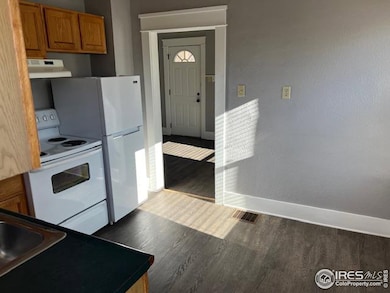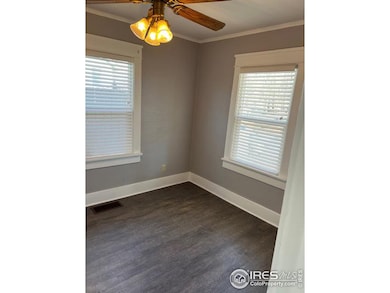
207 S Dorothy Ave Milliken, CO 80543
Estimated payment $2,128/month
Total Views
13,531
3
Beds
2
Baths
1,435
Sq Ft
$244
Price per Sq Ft
Highlights
- No HOA
- Cooling Available
- Ceiling Fan
- Separate Outdoor Workshop
- Luxury Vinyl Tile Flooring
- Baseboard Heating
About This Home
With Character and Charm this HOME has 3 bedrooms/2 baths (The basement bedroom has a separate entrance). Full fenced back yard with alley access and unlimited potential for parking/garage etc. All of this located in the quiet town of rural Milliken. New sewer line in 2018. The detached 2 car garage has been finished into a heated SHOP.
Home Details
Home Type
- Single Family
Est. Annual Taxes
- $2,085
Year Built
- Built in 1928
Lot Details
- 6,250 Sq Ft Lot
- Property fronts an alley
- Partially Fenced Property
- Level Lot
Home Design
- Wood Frame Construction
- Composition Roof
- Vinyl Siding
Interior Spaces
- 1,435 Sq Ft Home
- 1-Story Property
- Ceiling Fan
- Luxury Vinyl Tile Flooring
- Partial Basement
Kitchen
- Electric Oven or Range
- Disposal
Bedrooms and Bathrooms
- 3 Bedrooms
- 2 Full Bathrooms
Schools
- Milliken Elementary School
- Knowledge Quest Academy Middle School
- Johnstown High School
Utilities
- Cooling Available
- Baseboard Heating
- Cable TV Available
Additional Features
- Separate Outdoor Workshop
- Mineral Rights Excluded
Community Details
- No Home Owners Association
- Milliken Town Subdivision
Listing and Financial Details
- Assessor Parcel Number R4590186
Map
Create a Home Valuation Report for This Property
The Home Valuation Report is an in-depth analysis detailing your home's value as well as a comparison with similar homes in the area
Home Values in the Area
Average Home Value in this Area
Tax History
| Year | Tax Paid | Tax Assessment Tax Assessment Total Assessment is a certain percentage of the fair market value that is determined by local assessors to be the total taxable value of land and additions on the property. | Land | Improvement |
|---|---|---|---|---|
| 2024 | $2,085 | $24,330 | $3,690 | $20,640 |
| 2023 | $2,085 | $24,570 | $3,720 | $20,850 |
| 2022 | $2,194 | $18,780 | $3,740 | $15,040 |
| 2021 | $2,407 | $19,620 | $3,930 | $15,690 |
| 2020 | $2,368 | $19,720 | $3,290 | $16,430 |
| 2019 | $1,859 | $19,720 | $3,290 | $16,430 |
| 2018 | $1,363 | $14,120 | $2,880 | $11,240 |
| 2017 | $1,364 | $14,120 | $2,880 | $11,240 |
| 2016 | $1,030 | $10,570 | $1,550 | $9,020 |
| 2015 | $1,047 | $10,570 | $1,550 | $9,020 |
| 2014 | $710 | $7,250 | $1,190 | $6,060 |
Source: Public Records
Property History
| Date | Event | Price | Change | Sq Ft Price |
|---|---|---|---|---|
| 12/31/2024 12/31/24 | For Sale | $350,000 | +94.4% | $244 / Sq Ft |
| 01/28/2019 01/28/19 | Off Market | $180,000 | -- | -- |
| 06/08/2015 06/08/15 | Sold | $180,000 | -10.0% | $123 / Sq Ft |
| 05/09/2015 05/09/15 | Pending | -- | -- | -- |
| 02/21/2015 02/21/15 | For Sale | $199,995 | -- | $137 / Sq Ft |
Source: IRES MLS
Deed History
| Date | Type | Sale Price | Title Company |
|---|---|---|---|
| Warranty Deed | $180,000 | Land Title Guarantee Company | |
| Quit Claim Deed | -- | None Available | |
| Interfamily Deed Transfer | -- | None Available | |
| Special Warranty Deed | $75,400 | None Available | |
| Trustee Deed | $99,613 | -- | |
| Warranty Deed | $70,000 | -- | |
| Deed | $24,000 | -- | |
| Deed | -- | -- |
Source: Public Records
Mortgage History
| Date | Status | Loan Amount | Loan Type |
|---|---|---|---|
| Closed | $0 | New Conventional | |
| Previous Owner | $156,000 | New Conventional | |
| Previous Owner | $94,000 | Construction | |
| Previous Owner | $96,628 | FHA | |
| Previous Owner | $78,750 | Unknown | |
| Previous Owner | $59,500 | No Value Available |
Source: Public Records
Similar Homes in Milliken, CO
Source: IRES MLS
MLS Number: 1023806
APN: R4590186
Nearby Homes
- 00 Tbd
- 0 Broad St Unit RECIR992751
- 0 Broad St Unit RECIR992750
- 2013 Village Dr
- 211 S Laura Ave
- 105 S Laura Ave
- 707 S Prairie Dr
- 729 S Depot Dr
- 1033 Traildust Dr
- 280 E Hawthorne St
- 204 N Olive Ave
- 220 E Ilex St
- 848 Depot Dr
- 2089 Wagon Train Dr
- 2460 Brookstone Dr Unit E
- 2460 Brookstone Dr Unit D
- 2460 Brookstone Dr Unit C
- 2460 Brookstone Dr Unit B
- 2460 Brookstone Dr Unit A
- 845 Pioneer Dr
