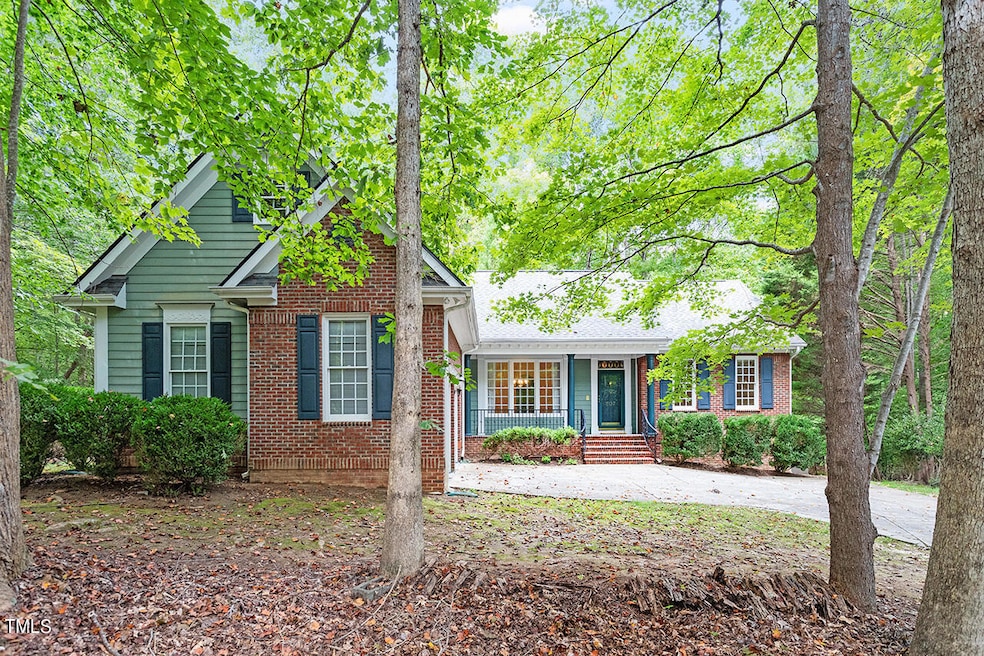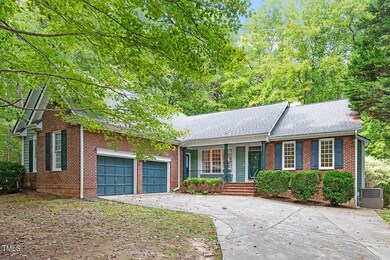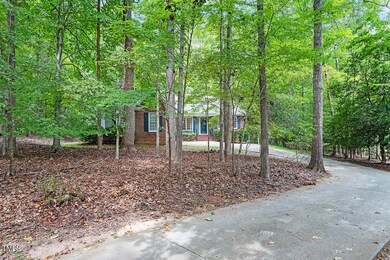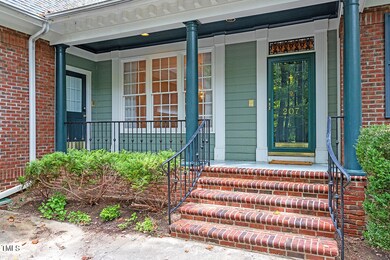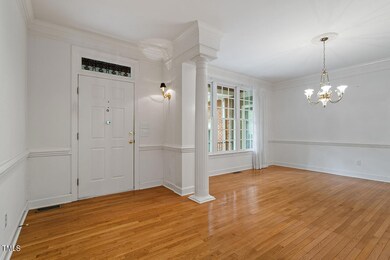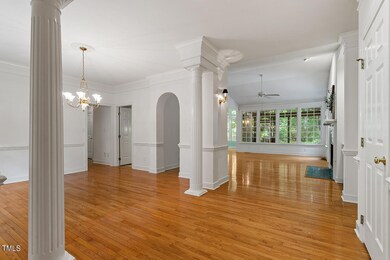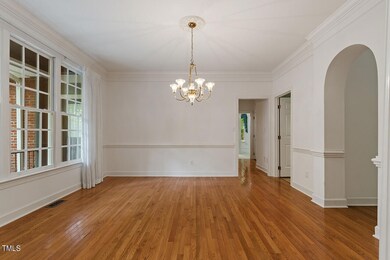
207 Stockbridge Place Hillsborough, NC 27278
Hardscrabble Plantation NeighborhoodHighlights
- Clubhouse
- Private Lot
- Wood Flooring
- Deck
- Vaulted Ceiling
- Granite Countertops
About This Home
As of November 2024$40,000 Price Improvement! Welcome Home to one level living in picturesque Hardscrabble Plantation! This fabulous ranch is situated on a 1.46 acre lot surrounded by trees ensuring privacy while being tucked in the back of a cul-de-sac. The home features an open floor plan connecting the kitchen to the living room that features a wood burning fireplace and built-in bookcases. The family room features an expansive wall of windows along the back of the home. The split bedroom layout offers 2 bedrooms and a Jack and Jill bathroom on one side and the spacious primary bedroom on the other. The primary suite includes a large bathroom and huge walk-in closet. Enjoy relaxing and entertaining on the screened porch and deck. While some updates are needed, it presents a great opportunity for someone to personalize it and make it their own. Roof- 2022; HVAC- 2015; New HVAC Ducts- 2014; Gas Heat Pump- 2015; Tankless Water Heater- 2010. Estate Sale-Home being sold as is. Refrigerator, Washer, Dryer, Speakers in Screened In Porch and Hot Tub convey as is. 20 minutes to Duke. Hardscrabble Plantation is a wonderful community with amenities including: pool, tennis courts, pickleball court, clubhouse, playground, community garden, and lake.
Last Buyer's Agent
Non Member
Non Member Office
Home Details
Home Type
- Single Family
Est. Annual Taxes
- $2,916
Year Built
- Built in 1994
Lot Details
- 1.46 Acre Lot
- Cul-De-Sac
- Private Lot
- Back and Front Yard
HOA Fees
- $127 Monthly HOA Fees
Parking
- 2 Car Attached Garage
- Side Facing Garage
- 2 Open Parking Spaces
Home Design
- Brick Exterior Construction
- Pillar, Post or Pier Foundation
- Shingle Roof
- Masonite
Interior Spaces
- 2,713 Sq Ft Home
- 1-Story Property
- Built-In Features
- Bookcases
- Smooth Ceilings
- Vaulted Ceiling
- Ceiling Fan
- Recessed Lighting
- Awning
- Entrance Foyer
- Family Room with Fireplace
- Living Room
- Dining Room
- Screened Porch
- Basement
- Crawl Space
- Fire and Smoke Detector
Kitchen
- Gas Range
- Microwave
- Dishwasher
- Stainless Steel Appliances
- Kitchen Island
- Granite Countertops
- Disposal
Flooring
- Wood
- Carpet
- Tile
Bedrooms and Bathrooms
- 3 Bedrooms
- Walk-In Closet
- Double Vanity
- Private Water Closet
- Separate Shower in Primary Bathroom
- Bathtub with Shower
Laundry
- Laundry Room
- Laundry on main level
- Dryer
- Sink Near Laundry
Attic
- Pull Down Stairs to Attic
- Unfinished Attic
Schools
- Mangum Elementary School
- Carrington Middle School
- Northern High School
Utilities
- Forced Air Heating and Cooling System
- Natural Gas Connected
- Septic Tank
- Septic System
Additional Features
- Deck
- Suburban Location
Listing and Financial Details
- Assessor Parcel Number 0816-16-8210
Community Details
Overview
- Association fees include storm water maintenance
- Hardscrabble Plantation HOA, Phone Number (919) 787-9000
- Hardscrabble Plantation Subdivision
Amenities
- Clubhouse
Recreation
- Tennis Courts
- Community Playground
- Community Pool
Map
Home Values in the Area
Average Home Value in this Area
Property History
| Date | Event | Price | Change | Sq Ft Price |
|---|---|---|---|---|
| 11/12/2024 11/12/24 | Sold | $450,000 | -6.3% | $166 / Sq Ft |
| 10/19/2024 10/19/24 | Pending | -- | -- | -- |
| 10/15/2024 10/15/24 | For Sale | $480,000 | 0.0% | $177 / Sq Ft |
| 10/07/2024 10/07/24 | Pending | -- | -- | -- |
| 10/04/2024 10/04/24 | Price Changed | $480,000 | -7.7% | $177 / Sq Ft |
| 09/12/2024 09/12/24 | For Sale | $520,000 | -- | $192 / Sq Ft |
Tax History
| Year | Tax Paid | Tax Assessment Tax Assessment Total Assessment is a certain percentage of the fair market value that is determined by local assessors to be the total taxable value of land and additions on the property. | Land | Improvement |
|---|---|---|---|---|
| 2024 | $3,598 | $353,823 | $88,696 | $265,127 |
| 2023 | $3,402 | $353,823 | $88,696 | $265,127 |
| 2022 | $3,259 | $353,823 | $88,696 | $265,127 |
| 2021 | $2,998 | $353,823 | $88,696 | $265,127 |
| 2020 | $2,936 | $353,823 | $88,696 | $265,127 |
| 2019 | $2,936 | $353,823 | $88,696 | $265,127 |
| 2018 | $2,808 | $314,260 | $66,915 | $247,345 |
| 2017 | $2,776 | $314,260 | $66,915 | $247,345 |
| 2016 | $2,659 | $314,260 | $66,915 | $247,345 |
| 2015 | $3,097 | $328,780 | $75,461 | $253,319 |
| 2014 | $3,440 | $366,946 | $75,450 | $291,496 |
Mortgage History
| Date | Status | Loan Amount | Loan Type |
|---|---|---|---|
| Previous Owner | $210,000 | New Conventional | |
| Previous Owner | $193,100 | Future Advance Clause Open End Mortgage | |
| Previous Owner | $50,000 | Credit Line Revolving | |
| Previous Owner | $106,300 | Unknown | |
| Previous Owner | $150,000 | Credit Line Revolving |
Deed History
| Date | Type | Sale Price | Title Company |
|---|---|---|---|
| Warranty Deed | $450,000 | South City Title | |
| Warranty Deed | $450,000 | South City Title |
Similar Homes in Hillsborough, NC
Source: Doorify MLS
MLS Number: 10052307
APN: 188883
