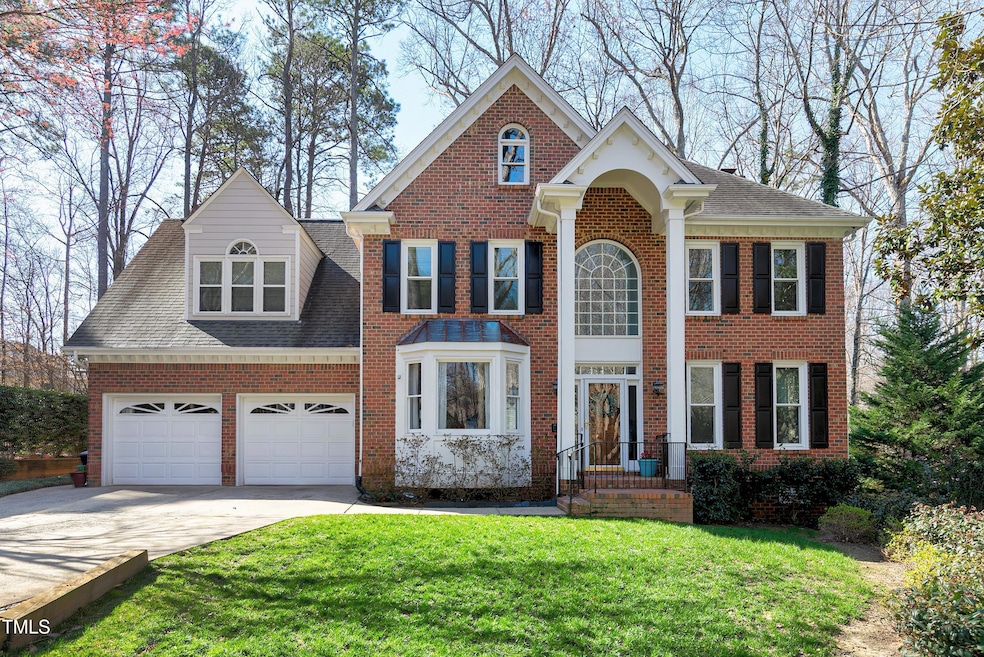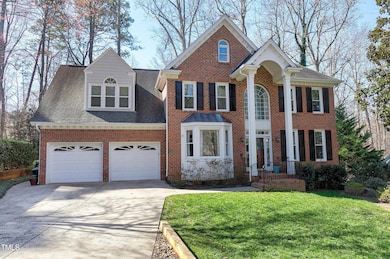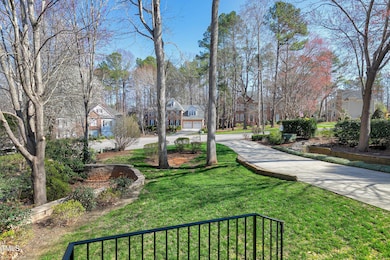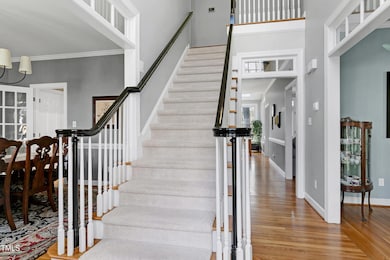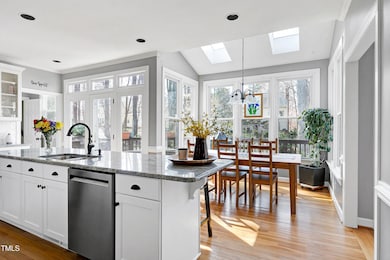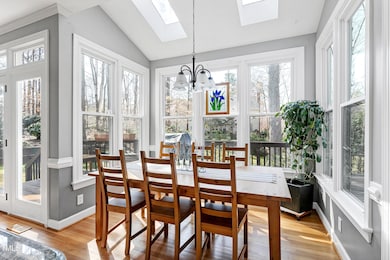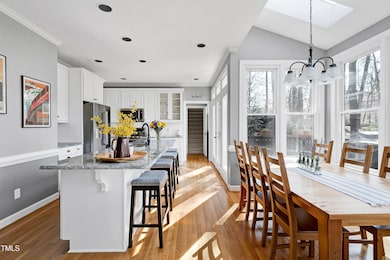
207 W Camden Forest Dr Cary, NC 27518
Middle Creek NeighborhoodHighlights
- Deck
- Traditional Architecture
- Main Floor Primary Bedroom
- Swift Creek Elementary School Rated A-
- Wood Flooring
- Attic
About This Home
As of April 2025Welcome to this charming cul-de-sac home in Camden Forest, featuring three-sided brick. The home offers a traditional layout with an office, formal dining room, and a cozy family room. The kitchen is a bright and welcoming area, featuring new appliances, a spacious island, and a breakfast nook with views of the private backyard—an ideal spot for gathering and enjoying time together. Enjoy hardwood floors throughout the main level and brand-new carpeting as you head to the second floor. New hardwoods cover the 2nd floor hallway. The upgraded primary suite is a true retreat with a soaking tub and a frameless glass shower. Spacious bedrooms provide ample closet space. The bonus room offers extra functional space, complete with back stairs to the kitchen. Outdoors, the oversized decking provides a perfect setting for relaxation in the private backyard. The large walk-up attic offers generous storage or the potential for finishing. Recent updates include new windows, a water heater (2023), carpet (2023), and a gas pack (2024). This charming Cary neighborhood is in a prime location, close to greenways, parks, shopping, WakeMed Cary Hospital, Waverly Place, and major roads. Welcome Home!
Home Details
Home Type
- Single Family
Est. Annual Taxes
- $5,599
Year Built
- Built in 1994
Lot Details
- 0.42 Acre Lot
- Lot Dimensions are 137 x 229 x 56 x 183
- Cul-De-Sac
- Landscaped with Trees
- Private Yard
- Back Yard
HOA Fees
- $31 Monthly HOA Fees
Parking
- 2 Car Attached Garage
- Private Driveway
- 2 Open Parking Spaces
Home Design
- Traditional Architecture
- Brick Exterior Construction
- Shingle Roof
- HardiePlank Type
- Masonite
Interior Spaces
- 2,864 Sq Ft Home
- 2-Story Property
- Crown Molding
- Smooth Ceilings
- Ceiling Fan
- Entrance Foyer
- Family Room
- L-Shaped Dining Room
- Home Office
- Bonus Room
- Storage
Kitchen
- Eat-In Kitchen
- Gas Cooktop
- Dishwasher
- Kitchen Island
- Granite Countertops
- Disposal
Flooring
- Wood
- Carpet
- Ceramic Tile
Bedrooms and Bathrooms
- 4 Bedrooms
- Primary Bedroom on Main
- Walk-In Closet
- Double Vanity
- Soaking Tub
- Bathtub with Shower
- Walk-in Shower
Laundry
- Laundry Room
- Laundry on main level
- Dryer
- Washer
Attic
- Attic Floors
- Permanent Attic Stairs
- Unfinished Attic
Outdoor Features
- Deck
Schools
- Swift Creek Elementary School
- Dillard Middle School
- Athens Dr High School
Utilities
- Central Air
- Heating System Uses Gas
- Heat Pump System
- Natural Gas Connected
- High Speed Internet
Listing and Financial Details
- Assessor Parcel Number 0772321055
Community Details
Overview
- Association fees include ground maintenance
- Camden Forest HOA, Phone Number (919) 787-9000
- Camden Forest Subdivision
Recreation
- Trails
Map
Home Values in the Area
Average Home Value in this Area
Property History
| Date | Event | Price | Change | Sq Ft Price |
|---|---|---|---|---|
| 04/25/2025 04/25/25 | Sold | $816,000 | +3.4% | $285 / Sq Ft |
| 03/16/2025 03/16/25 | Pending | -- | -- | -- |
| 03/14/2025 03/14/25 | Price Changed | $789,000 | +4.0% | $275 / Sq Ft |
| 03/14/2025 03/14/25 | For Sale | $759,000 | -- | $265 / Sq Ft |
Tax History
| Year | Tax Paid | Tax Assessment Tax Assessment Total Assessment is a certain percentage of the fair market value that is determined by local assessors to be the total taxable value of land and additions on the property. | Land | Improvement |
|---|---|---|---|---|
| 2024 | $5,599 | $665,372 | $210,000 | $455,372 |
| 2023 | $4,434 | $440,531 | $96,000 | $344,531 |
| 2022 | $4,269 | $440,531 | $96,000 | $344,531 |
| 2021 | $4,183 | $440,531 | $96,000 | $344,531 |
| 2020 | $4,205 | $440,531 | $96,000 | $344,531 |
| 2019 | $4,267 | $396,666 | $102,000 | $294,666 |
| 2018 | $4,004 | $396,666 | $102,000 | $294,666 |
| 2017 | $3,848 | $396,666 | $102,000 | $294,666 |
| 2016 | $3,790 | $396,666 | $102,000 | $294,666 |
| 2015 | $4,152 | $419,705 | $110,000 | $309,705 |
| 2014 | $3,915 | $419,705 | $110,000 | $309,705 |
Mortgage History
| Date | Status | Loan Amount | Loan Type |
|---|---|---|---|
| Open | $213,500 | New Conventional | |
| Closed | $281,000 | New Conventional | |
| Closed | $262,400 | Purchase Money Mortgage | |
| Closed | $30,000 | Credit Line Revolving | |
| Previous Owner | $237,758 | Unknown | |
| Previous Owner | $241,000 | No Value Available | |
| Previous Owner | $189,900 | Unknown |
Deed History
| Date | Type | Sale Price | Title Company |
|---|---|---|---|
| Warranty Deed | $328,000 | -- | |
| Warranty Deed | $293,000 | -- |
Similar Homes in the area
Source: Doorify MLS
MLS Number: 10082212
APN: 0772.03-32-1055-000
- 104 Buckden Place
- 108 Heart Pine Dr
- 101 Weatherly Place
- 113 Meadowglades Ln
- 101 Rustic Wood Ln
- 306 Lochside Dr
- 6819 Franklin Heights Rd
- 6800 Franklin Heights Rd
- 6800 Franklin Heights Lo21 Rd
- 100 Lochberry Ln
- 300 Ravenstone Dr
- 131 Longbridge Dr
- 308 Ravenstone Dr
- 640 Newlyn Dr
- 6307 Tryon Rd
- 5928 Terrington Ln
- 6315 Tryon Rd
- 110 Frank Rd
- 8620 Secreto Dr
- 3909 Inland Ct
