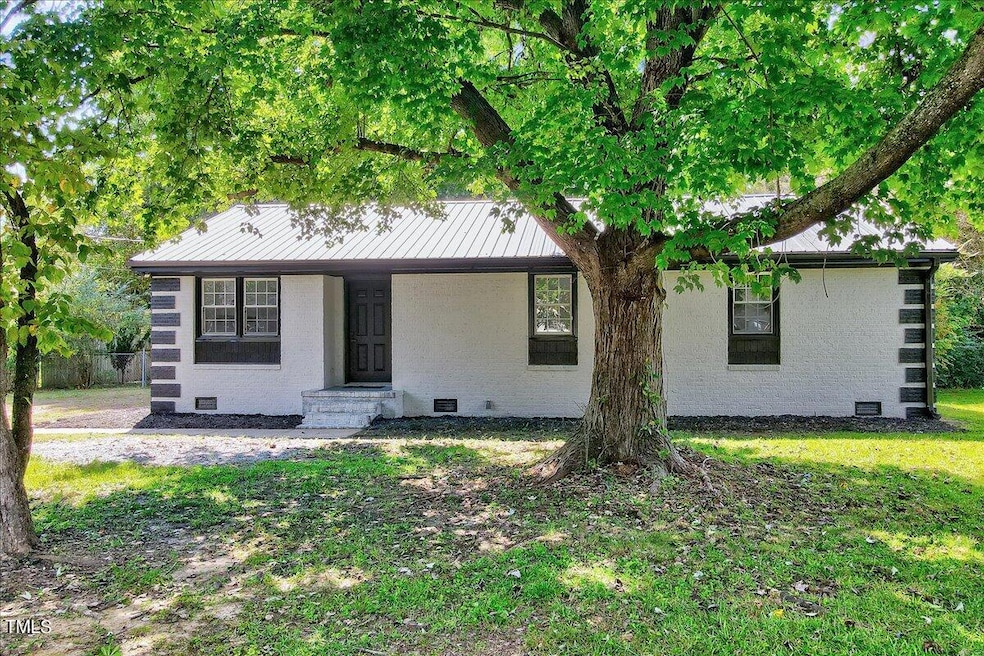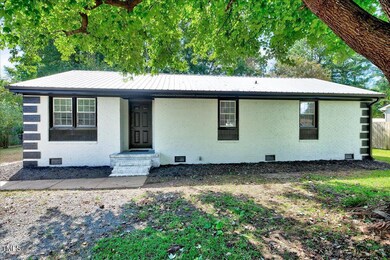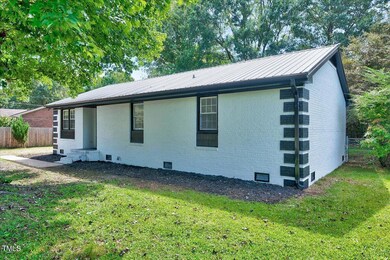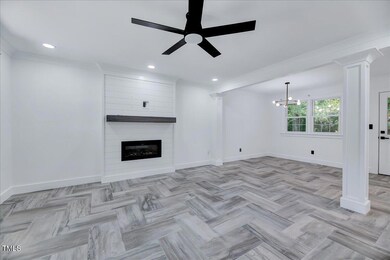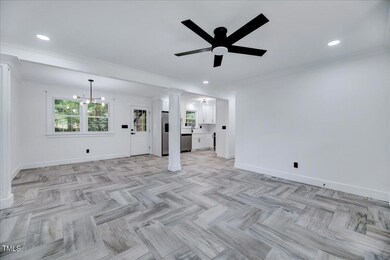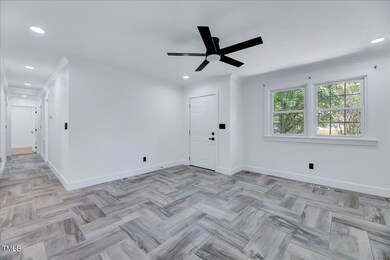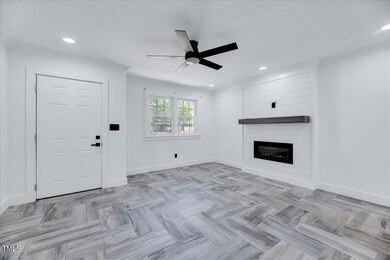
207 W Langdon Ave Smithfield, NC 27577
Highlights
- Ranch Style House
- Fireplace
- Central Air
- No HOA
- Tile Flooring
- Heating Available
About This Home
As of January 2025Stylish, Modern, and Fully Renovated 3-Bed Ranch Home!
A fully updated 3-bed, 2-bath ranch nestled on a spacious .29-acre lot! Step inside and experience the perfect blend of modern elegance and comfort. From the moment you walk in, the new flooring throughout and the sleek tilework in the bathrooms make it clear: this home has been crafted with care.
The heart of the home—the kitchen—boasts gleaming granite countertops, all-new stainless steel appliances, and modern cabinetry that will inspire your inner chef. Every room shines with new lighting fixtures, creating a warm and inviting atmosphere throughout.
The primary suite features a tranquil, private bath with contemporary fixtures and finishes. Both bathrooms are fully renovated with stylish tile work, ensuring a fresh, spa-like experience every day.
And the upgrades don't stop inside! Step out onto the freshly painted exterior and admire the updated deck, perfect for relaxing evenings or hosting friends for a BBQ. The lush .29-acre lot gives you plenty of room for outdoor activities, gardening, or just enjoying the peaceful surroundings.
This home is move-in ready! Whether you're a first-time buyer, downsizing, or looking for the perfect modern retreat, this house is the answer to your real estate dreams. Make it yours before someone else does!
Co-Listed By
Joshua Soto
EXP Realty LLC License #345481
Home Details
Home Type
- Single Family
Est. Annual Taxes
- $1,168
Year Built
- Built in 1983
Lot Details
- 0.29 Acre Lot
Home Design
- Ranch Style House
- Brick Exterior Construction
- Block Foundation
- Aluminum Roof
Interior Spaces
- 1,181 Sq Ft Home
- Fireplace
Flooring
- Tile
- Luxury Vinyl Tile
Bedrooms and Bathrooms
- 3 Bedrooms
- 2 Full Bathrooms
Parking
- 4 Parking Spaces
- 4 Open Parking Spaces
Schools
- S Smithfield Elementary School
- Smithfield Middle School
- Smithfield Selma High School
Utilities
- Central Air
- Heating Available
- Community Sewer or Septic
Community Details
- No Home Owners Association
- Sherwood Forest Subdivision
Listing and Financial Details
- Assessor Parcel Number 15B061038
Map
Home Values in the Area
Average Home Value in this Area
Property History
| Date | Event | Price | Change | Sq Ft Price |
|---|---|---|---|---|
| 01/29/2025 01/29/25 | Sold | $259,000 | -1.9% | $219 / Sq Ft |
| 12/24/2024 12/24/24 | Pending | -- | -- | -- |
| 11/13/2024 11/13/24 | Price Changed | $264,000 | -2.2% | $224 / Sq Ft |
| 10/11/2024 10/11/24 | For Sale | $270,000 | +56.9% | $229 / Sq Ft |
| 12/14/2023 12/14/23 | Off Market | $172,124 | -- | -- |
| 06/14/2023 06/14/23 | Sold | $172,124 | +1.3% | $146 / Sq Ft |
| 06/05/2023 06/05/23 | Pending | -- | -- | -- |
| 06/03/2023 06/03/23 | Price Changed | $169,890 | 0.0% | $145 / Sq Ft |
| 05/26/2023 05/26/23 | For Sale | $169,900 | -- | $145 / Sq Ft |
Tax History
| Year | Tax Paid | Tax Assessment Tax Assessment Total Assessment is a certain percentage of the fair market value that is determined by local assessors to be the total taxable value of land and additions on the property. | Land | Improvement |
|---|---|---|---|---|
| 2024 | $982 | $79,180 | $20,000 | $59,180 |
| 2023 | $998 | $79,180 | $20,000 | $59,180 |
| 2022 | $1,029 | $79,180 | $20,000 | $59,180 |
| 2021 | $1,029 | $79,180 | $20,000 | $59,180 |
| 2020 | $1,053 | $79,180 | $20,000 | $59,180 |
| 2019 | $1,053 | $79,180 | $20,000 | $59,180 |
| 2018 | $1,003 | $74,320 | $17,780 | $56,540 |
| 2017 | $1,003 | $74,320 | $17,780 | $56,540 |
| 2016 | $1,003 | $74,320 | $17,780 | $56,540 |
| 2015 | $1,003 | $74,320 | $17,780 | $56,540 |
| 2014 | $1,003 | $74,320 | $17,780 | $56,540 |
Mortgage History
| Date | Status | Loan Amount | Loan Type |
|---|---|---|---|
| Open | $50,000 | Credit Line Revolving | |
| Closed | $76,000 | New Conventional |
Deed History
| Date | Type | Sale Price | Title Company |
|---|---|---|---|
| Deed | -- | -- |
Similar Homes in Smithfield, NC
Source: Doorify MLS
MLS Number: 10057938
APN: 15061072
- 2102 Michael Ln
- 201 E Caroline Ave Unit 1
- 210 Circle Dr
- 1107 S 2nd St
- 1103 Gaston St
- 914 S Crescent Dr
- 811 S 1st St
- 806 S 2nd St
- 806 S 1st St
- 1239 Brogden Rd
- 915 Blount St
- 110 W Parker St
- 521 Mill St
- 528 Mill St
- 907 Blount St
- 602 S Vermont St
- 910 West St
- 141 Holmes Corner Dr
- 130 Carriedelle Ln
- 72 Victory View Terrace E
