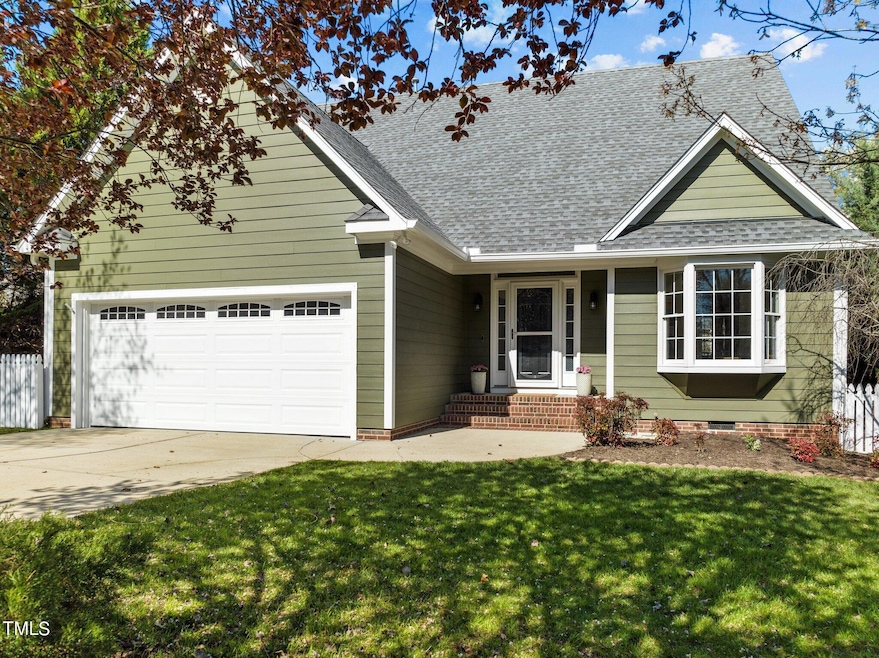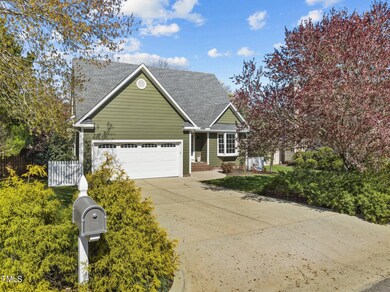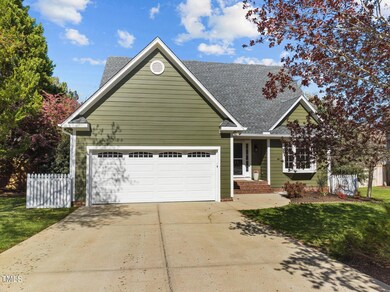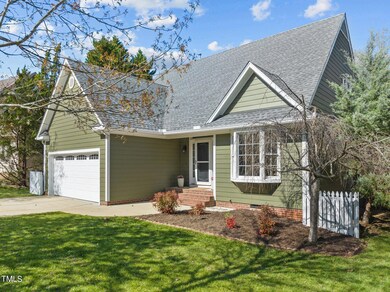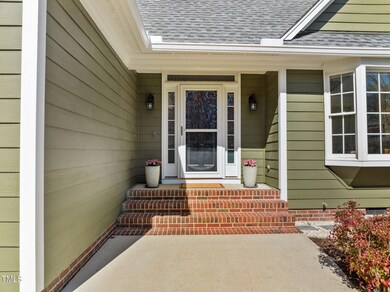
207 Wagon Trail Dr Cary, NC 27513
West Cary NeighborhoodHighlights
- Transitional Architecture
- Main Floor Primary Bedroom
- 2 Car Attached Garage
- Weatherstone Elementary School Rated A
- Breakfast Room
- Entrance Foyer
About This Home
As of October 2024OFFER DEADLINE. NOON SUNDAY. OPEN HOUSE CANCELLED. Welcome to your next home located in sought-after Cary, NC. Located within walking distance to Bond Park, greenway trails, dining & shopping you will enjoy countless opportunities to connect with nature and community. This property has so much to offer including: NEW HVAC (2024), original siding replaced with fiber cement (2022), young roof (2016), fresh interior paint, new lighting, Nest thermostat & Nest doorbell, new SS kitchen appliances (refrigerator, dishwasher, stove with double oven and microwave.). The kitchen features quartz countertops, tile backsplash and pantry closet as well! Sunny front room can be an office, den or second dining area. Don't miss the roomy first floor primary suite with large walk-in closet and updated bathroom. An open floor plan and vaulted ceiling allows plenty of light to fill the living spaces. The living room and eating area overlook a spacious deck and a flat, grassy, private, FENCED backyard. The yard is nicely landscaped and includes a shed perfect for storing lawn equipment, bikes, etc. The two car garage offers plenty of space for extra storage as well. The schools assigned to this home are some of the best and most loved in the area. There are so many reasons you'll fall in love with this home. Make your appointment today!
Home Details
Home Type
- Single Family
Est. Annual Taxes
- $4,779
Year Built
- Built in 1994
Lot Details
- 0.25 Acre Lot
- Southwest Facing Home
HOA Fees
Parking
- 2 Car Attached Garage
- 2 Open Parking Spaces
Home Design
- Transitional Architecture
- Traditional Architecture
- Block Foundation
- Shingle Roof
Interior Spaces
- 1,755 Sq Ft Home
- 2-Story Property
- Gas Log Fireplace
- Entrance Foyer
- Family Room
- Breakfast Room
- Dining Room
- Basement
Flooring
- Carpet
- Laminate
Bedrooms and Bathrooms
- 3 Bedrooms
- Primary Bedroom on Main
Schools
- Weatherstone Elementary School
- Davis Drive Middle School
- Green Hope High School
Utilities
- Forced Air Heating and Cooling System
- Heating System Uses Gas
Community Details
- Parkway Unit Owners Assoc Inc Association, Phone Number (919) 847-3003
- Parkway Community Assn Association
- Fairfax Of The Parkway Subdivision
Listing and Financial Details
- Assessor Parcel Number 0744905074
Map
Home Values in the Area
Average Home Value in this Area
Property History
| Date | Event | Price | Change | Sq Ft Price |
|---|---|---|---|---|
| 10/09/2024 10/09/24 | Sold | $594,000 | +4.4% | $338 / Sq Ft |
| 09/08/2024 09/08/24 | Pending | -- | -- | -- |
| 09/05/2024 09/05/24 | For Sale | $569,000 | -- | $324 / Sq Ft |
Tax History
| Year | Tax Paid | Tax Assessment Tax Assessment Total Assessment is a certain percentage of the fair market value that is determined by local assessors to be the total taxable value of land and additions on the property. | Land | Improvement |
|---|---|---|---|---|
| 2024 | $4,779 | $567,524 | $225,000 | $342,524 |
| 2023 | $3,549 | $352,218 | $118,000 | $234,218 |
| 2022 | $3,417 | $352,218 | $118,000 | $234,218 |
| 2021 | $3,348 | $352,218 | $118,000 | $234,218 |
| 2020 | $3,366 | $352,218 | $118,000 | $234,218 |
| 2019 | $2,988 | $277,192 | $114,000 | $163,192 |
| 2018 | $2,804 | $277,192 | $114,000 | $163,192 |
| 2017 | $2,695 | $277,192 | $114,000 | $163,192 |
| 2016 | $2,655 | $277,192 | $114,000 | $163,192 |
| 2015 | $2,325 | $234,167 | $76,000 | $158,167 |
| 2014 | -- | $234,167 | $76,000 | $158,167 |
Mortgage History
| Date | Status | Loan Amount | Loan Type |
|---|---|---|---|
| Open | $200,000 | New Conventional | |
| Previous Owner | $390,000 | Credit Line Revolving | |
| Previous Owner | $245,000 | New Conventional | |
| Previous Owner | $199,600 | New Conventional | |
| Previous Owner | $25,000 | No Value Available | |
| Previous Owner | $200,956 | FHA | |
| Previous Owner | $14,700 | Unknown | |
| Previous Owner | $183,000 | Unknown | |
| Previous Owner | $186,200 | Adjustable Rate Mortgage/ARM | |
| Previous Owner | $186,200 | Adjustable Rate Mortgage/ARM | |
| Previous Owner | $25,000 | Credit Line Revolving | |
| Previous Owner | $144,000 | Unknown | |
| Previous Owner | $170,651 | FHA |
Deed History
| Date | Type | Sale Price | Title Company |
|---|---|---|---|
| Warranty Deed | $594,000 | Attorneys Title | |
| Warranty Deed | $345,000 | None Available | |
| Warranty Deed | $196,000 | None Available | |
| Warranty Deed | $196,000 | None Available | |
| Warranty Deed | $172,000 | -- |
Similar Homes in the area
Source: Doorify MLS
MLS Number: 10050714
APN: 0744.04-90-5074-000
- 207 Ashley Brook Ct
- 311 Arlington Ridge
- 146 Luxon Place Unit 105A
- 117 Vicksburg Dr
- 130 Luxon Place
- 111 N Coslett Ct
- 104 Luxon Place
- 102 Cockleshell Ct
- 102 Swallow Hill Ct
- 132 Wheatsbury Dr
- 213 Lewiston Ct
- 102 Legault Dr
- 301 Trappers Sack Rd
- 124 Ripley Ct
- 200 Wood Hollow Dr
- 201 N Knightsbridge Rd
- 118 Trafalgar Ln
- 111 Test Listing Bend
- 316 Trappers Run Dr
- 101 & 105 Trappers Haven Ln
