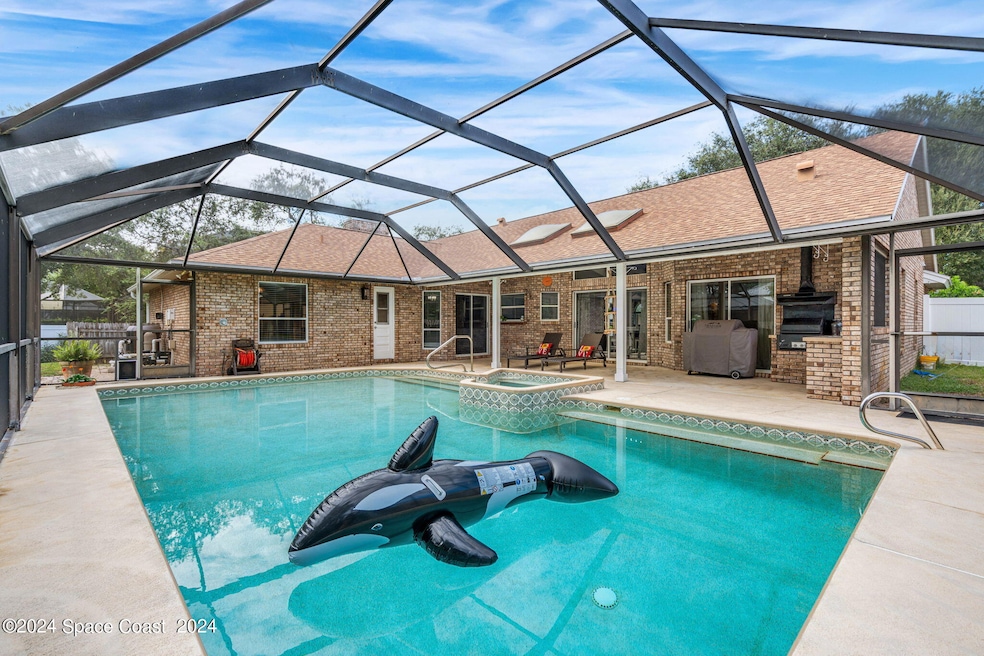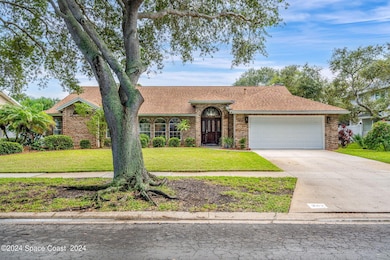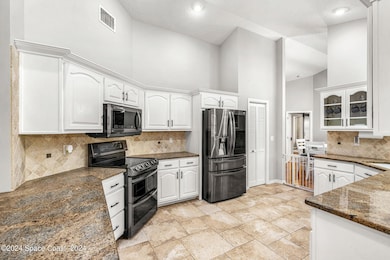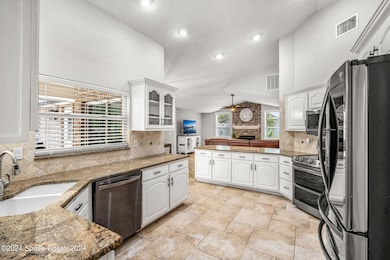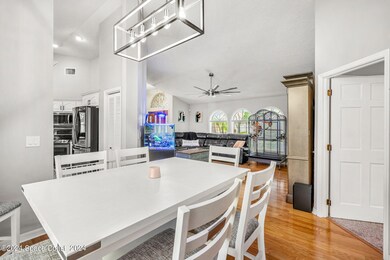
207 Waterbury Ln Indian Harbour Beach, FL 32937
Estimated payment $4,147/month
Highlights
- Heated In Ground Pool
- Open Floorplan
- Wood Flooring
- Ocean Breeze Elementary School Rated A-
- Traditional Architecture
- Outdoor Kitchen
About This Home
Welcome to your beachside retreat at 207 Waterbury Lane in Indian Harbour Beach, FL, where coastal charm meets family-friendly comfort. This beautiful 3-bedroom, 2-bathroom split floor plan home offers 2,184 square feet of inviting living space, perfect for creating cherished memories with loved ones.
The classic brick exterior and 2-car garage offer timeless curb appeal, while inside, hardwood floors flow seamlessly through the main living areas. The gourmet kitchen is a chef's dream, featuring granite countertops, stainless steel appliances, and a gas stove.
Whether you're entertaining with the outdoor summer kitchen or enjoying cozy nights by the gas fireplace, this home is designed for relaxation. Step outside to your private fenced backyard, where a gas-heated pool and spa await. With a new pool heater and pump, you'll enjoy year-round outdoor fun.
The master suite is a luxurious haven with a newly renovated bathroom, while practical updates like the 2018 roof, 2017 HVAC and 2019 tankless water heater provide modern comfort and peace of mind.
Located just minutes from the beach, this home offers the perfect blend of relaxation and convenience. Don't miss your chance to make 207 Waterbury Lane your coastal paradise!
Home Details
Home Type
- Single Family
Est. Annual Taxes
- $114
Year Built
- Built in 1989
Lot Details
- 0.27 Acre Lot
- North Facing Home
- Wood Fence
- Front and Back Yard Sprinklers
HOA Fees
- $62 Monthly HOA Fees
Parking
- 2 Car Garage
Home Design
- Traditional Architecture
- Brick Exterior Construction
- Frame Construction
- Shingle Roof
- Asphalt
Interior Spaces
- 2,131 Sq Ft Home
- 1-Story Property
- Open Floorplan
- Ceiling Fan
- Gas Fireplace
- Screened Porch
- Pool Views
- Attic Fan
- Fire and Smoke Detector
- Laundry in unit
Kitchen
- Eat-In Kitchen
- Breakfast Bar
- Microwave
- Ice Maker
- Dishwasher
- Disposal
Flooring
- Wood
- Tile
Bedrooms and Bathrooms
- 3 Bedrooms
- 2 Full Bathrooms
- Separate Shower in Primary Bathroom
Pool
- Heated In Ground Pool
- Heated Spa
- In Ground Spa
- Saltwater Pool
- Screen Enclosure
Outdoor Features
- Outdoor Kitchen
Schools
- Ocean Breeze Elementary School
- Delaura Middle School
- Satellite High School
Utilities
- Central Heating and Cooling System
- Tankless Water Heater
- Gas Water Heater
Community Details
- Windward Cove Homeowner's Association
- Windward Cove Subdivision
Listing and Financial Details
- Assessor Parcel Number 27-37-02-54-00000.0-0047.00
Map
Home Values in the Area
Average Home Value in this Area
Tax History
| Year | Tax Paid | Tax Assessment Tax Assessment Total Assessment is a certain percentage of the fair market value that is determined by local assessors to be the total taxable value of land and additions on the property. | Land | Improvement |
|---|---|---|---|---|
| 2023 | $114 | $417,310 | $0 | $0 |
| 2022 | $110 | $405,160 | $0 | $0 |
| 2021 | $105 | $393,360 | $0 | $0 |
| 2020 | $105 | $387,930 | $110,000 | $277,930 |
| 2019 | $6,047 | $391,820 | $110,000 | $281,820 |
| 2018 | $6,826 | $382,260 | $110,000 | $272,260 |
| 2017 | $6,522 | $354,240 | $110,000 | $244,240 |
| 2016 | $3,527 | $224,940 | $90,000 | $134,940 |
| 2015 | $3,609 | $223,380 | $90,000 | $133,380 |
| 2014 | $3,640 | $221,610 | $80,000 | $141,610 |
Property History
| Date | Event | Price | Change | Sq Ft Price |
|---|---|---|---|---|
| 03/09/2025 03/09/25 | Price Changed | $730,000 | -2.7% | $343 / Sq Ft |
| 02/22/2025 02/22/25 | Price Changed | $749,999 | -2.5% | $352 / Sq Ft |
| 01/18/2025 01/18/25 | Price Changed | $769,000 | -0.8% | $361 / Sq Ft |
| 12/23/2024 12/23/24 | Price Changed | $775,000 | -1.9% | $364 / Sq Ft |
| 11/23/2024 11/23/24 | Price Changed | $789,999 | -1.3% | $371 / Sq Ft |
| 11/02/2024 11/02/24 | Price Changed | $799,999 | -3.0% | $375 / Sq Ft |
| 10/16/2024 10/16/24 | Price Changed | $825,000 | -1.7% | $387 / Sq Ft |
| 09/25/2024 09/25/24 | For Sale | $839,000 | +4.4% | $394 / Sq Ft |
| 09/01/2023 09/01/23 | Sold | $803,500 | -1.4% | $368 / Sq Ft |
| 08/07/2023 08/07/23 | Pending | -- | -- | -- |
| 08/03/2023 08/03/23 | For Sale | $815,000 | +91.8% | $373 / Sq Ft |
| 04/11/2017 04/11/17 | Sold | $425,000 | -3.2% | $196 / Sq Ft |
| 03/11/2017 03/11/17 | Pending | -- | -- | -- |
| 02/27/2017 02/27/17 | Price Changed | $439,000 | -1.3% | $203 / Sq Ft |
| 01/15/2017 01/15/17 | For Sale | $444,900 | -- | $206 / Sq Ft |
Deed History
| Date | Type | Sale Price | Title Company |
|---|---|---|---|
| Warranty Deed | $803,500 | None Listed On Document | |
| Warranty Deed | $425,000 | Aurora Title & Escrow |
Mortgage History
| Date | Status | Loan Amount | Loan Type |
|---|---|---|---|
| Open | $403,500 | New Conventional | |
| Previous Owner | $437,700 | VA | |
| Previous Owner | $433,800 | VA | |
| Previous Owner | $424,100 | No Value Available |
Similar Homes in the area
Source: Space Coast MLS (Space Coast Association of REALTORS®)
MLS Number: 1025743
APN: 27-37-02-54-00000.0-0047.00
- 209 Tradewinds Dr Unit 209
- 804 Tradewinds Dr Unit 804
- 124 Lansing Island Dr
- 8 Coconut Rd
- 102 Wakefield Dr
- 4 Colonial Way
- 27 Marina Isles Blvd
- 505 Island Ct
- 18 Marina Isles Blvd Unit 101
- 625 Caribbean Rd
- 541 Summerset Ct
- 1243 Etruscan Way Unit 103
- 605 Caribbean Rd
- 222 Timpoochee Dr
- 217 Osage Dr
- 500 Summerset Ct
- 200 Lansing Island Dr
- 490 E Amherst Cir
- 208 Lansing Island Dr
- 341 Markley Ct
