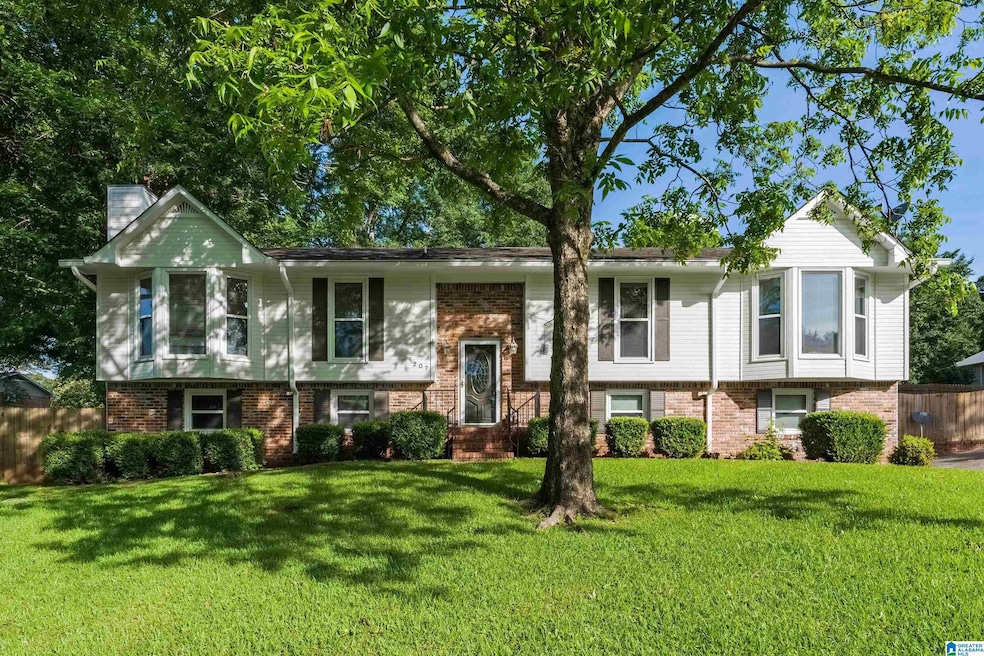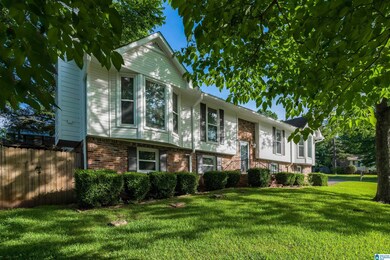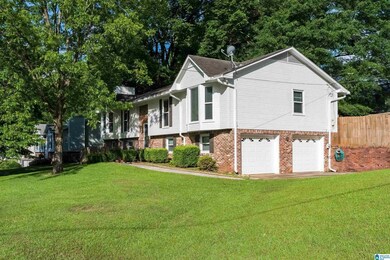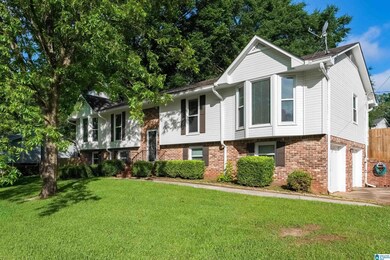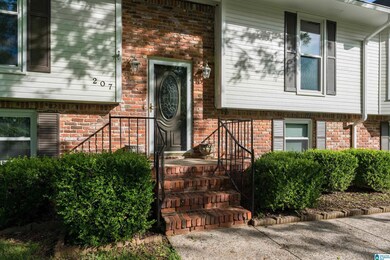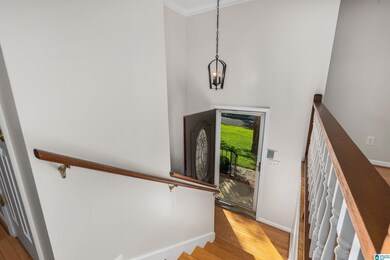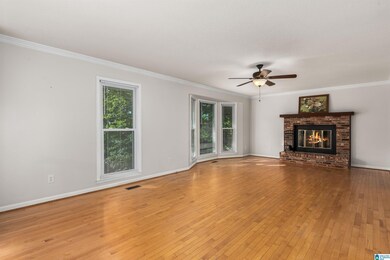
207 Wildwood Dr Trussville, AL 35173
Highlights
- Deck
- Wood Flooring
- Attic
- Magnolia Elementary School Rated A
- Hydromassage or Jetted Bathtub
- Corner Lot
About This Home
As of July 2024Fantastic find in Trussville in the low $300s!!! Great corner lot in Cahaba Cove. Trussville Schools. Well maintained with recent upgrades on many big ticket items - New Windows, New HVAC 2021, New Deck 2022, and Fresh Paint in 2022. Approx. 2,500+/- sq ft in this 4 bedroom, 3 full bath home. Hardwoods, brick woodburning fireplace, large family room, formal dining, granite counters and stainless appliances with ample space for gatherings in the large eat-in kitchen, 3 beds on the main level with and oversized master suite the will accommodate nearly any bedroom suite. Newer granite counters in both upstairs baths. The basement offers an additional bedroom, full bath, bonus room/den, and a two car garage with extra storage space. Open back deck for entertaining overlooking fully fenced backyard. This is a great space for the price. Only 5 minutes to downtown Trussville, shopping, dining, interstates and the Trussville Entertainment District. Make an appointment with your agent today!
Home Details
Home Type
- Single Family
Est. Annual Taxes
- $1,557
Year Built
- Built in 1986
Lot Details
- 0.33 Acre Lot
- Fenced Yard
- Corner Lot
- Interior Lot
- Few Trees
Parking
- 2 Car Garage
- Basement Garage
- Side Facing Garage
- Driveway
- Off-Street Parking
Home Design
- Split Foyer
- Wood Siding
Interior Spaces
- 1-Story Property
- Crown Molding
- Ceiling Fan
- Wood Burning Fireplace
- Brick Fireplace
- Double Pane Windows
- Window Treatments
- Bay Window
- Family Room with Fireplace
- Great Room
- Dining Room
- Den
- Storm Doors
- Attic
Kitchen
- Stove
- Built-In Microwave
- Dishwasher
- Stainless Steel Appliances
- Stone Countertops
Flooring
- Wood
- Carpet
- Tile
Bedrooms and Bathrooms
- 4 Bedrooms
- Walk-In Closet
- 3 Full Bathrooms
- Hydromassage or Jetted Bathtub
- Bathtub and Shower Combination in Primary Bathroom
- Garden Bath
Laundry
- Laundry Room
- Laundry on main level
- Washer and Electric Dryer Hookup
Basement
- Basement Fills Entire Space Under The House
- Bedroom in Basement
- Recreation or Family Area in Basement
Outdoor Features
- Deck
Schools
- Magnolia Elementary School
- Hewitt-Trussville Middle School
- Hewitt-Trussville High School
Utilities
- Central Heating and Cooling System
- Heat Pump System
- Electric Water Heater
- Septic Tank
Listing and Financial Details
- Visit Down Payment Resource Website
- Assessor Parcel Number 11-00-30-2-000-026.000
Map
Home Values in the Area
Average Home Value in this Area
Property History
| Date | Event | Price | Change | Sq Ft Price |
|---|---|---|---|---|
| 07/10/2024 07/10/24 | Sold | $325,000 | +1.6% | $130 / Sq Ft |
| 05/22/2024 05/22/24 | For Sale | $319,900 | +56.0% | $128 / Sq Ft |
| 06/29/2017 06/29/17 | Sold | $205,000 | -2.4% | $123 / Sq Ft |
| 05/31/2017 05/31/17 | Price Changed | $210,000 | -2.3% | $126 / Sq Ft |
| 05/11/2017 05/11/17 | For Sale | $215,000 | -- | $129 / Sq Ft |
Tax History
| Year | Tax Paid | Tax Assessment Tax Assessment Total Assessment is a certain percentage of the fair market value that is determined by local assessors to be the total taxable value of land and additions on the property. | Land | Improvement |
|---|---|---|---|---|
| 2024 | $1,557 | $30,800 | -- | -- |
| 2022 | $1,477 | $24,630 | $6,600 | $18,030 |
| 2021 | $1,232 | $20,690 | $6,600 | $14,090 |
| 2020 | $1,232 | $20,690 | $6,600 | $14,090 |
| 2019 | $1,232 | $20,700 | $0 | $0 |
| 2018 | $1,237 | $20,780 | $0 | $0 |
| 2017 | $0 | $16,980 | $0 | $0 |
| 2016 | $0 | $16,980 | $0 | $0 |
| 2015 | -- | $16,980 | $0 | $0 |
| 2014 | $913 | $16,580 | $0 | $0 |
| 2013 | $913 | $16,580 | $0 | $0 |
Mortgage History
| Date | Status | Loan Amount | Loan Type |
|---|---|---|---|
| Open | $297,618 | FHA | |
| Previous Owner | $194,750 | New Conventional | |
| Previous Owner | $135,000 | Unknown | |
| Previous Owner | $150,000 | Credit Line Revolving |
Deed History
| Date | Type | Sale Price | Title Company |
|---|---|---|---|
| Warranty Deed | $325,000 | None Listed On Document | |
| Warranty Deed | $205,000 | -- |
Similar Homes in the area
Source: Greater Alabama MLS
MLS Number: 21386510
APN: 11-00-30-2-000-026.000
- 201 Wildwood Dr
- 210 Wildwood Dr
- 200 Wildwood Dr
- 6801 Ivy Way
- 6795 Ivy Way Unit 4
- 6789 Ivy Way Unit 5
- 6789 Ivy Way
- 6783 Ivy Way
- 6777 Ivey Way Unit 7
- 6942 Roper Rd
- 3732 Sample Dr
- 3449 Smith Sims Rd
- 6873 Roper Rd
- 3775 Creekside Way Unit 27
- 7067 Roper Rd Unit 1
- 7419 Royal Terrace
- 748 Oak Dr E
- 3512 Perry St
- 6735 Roper Rd
- 692 Oak Dr E
