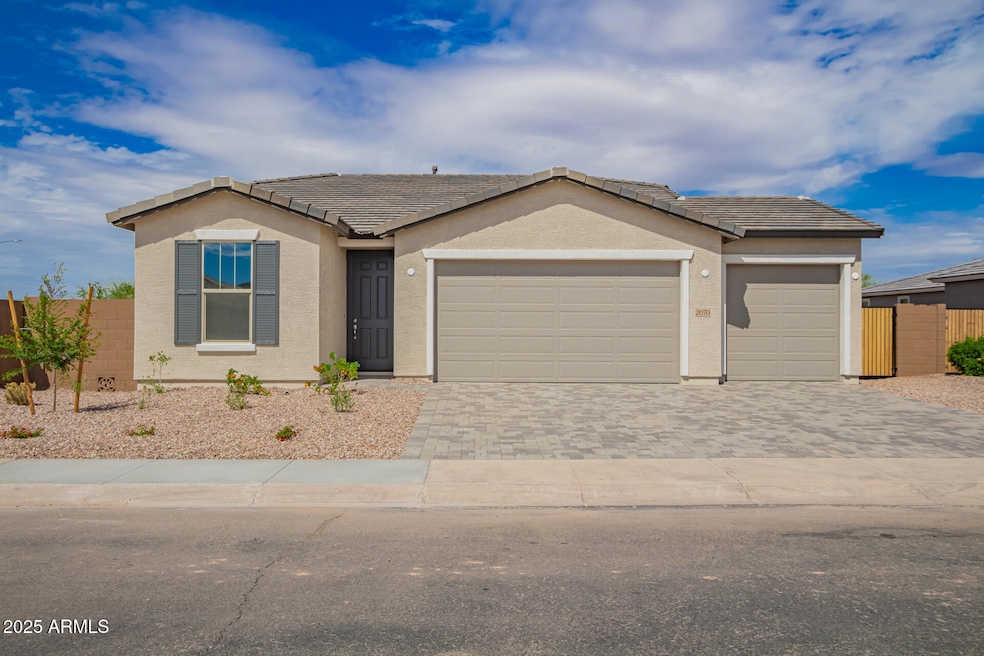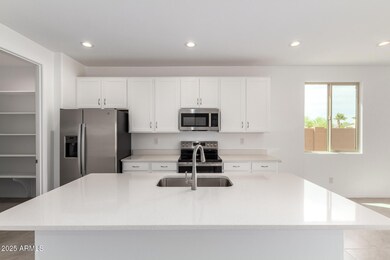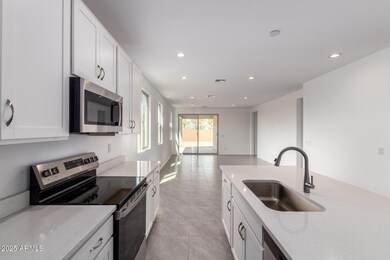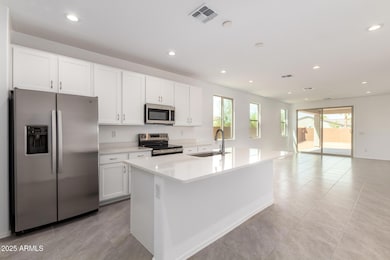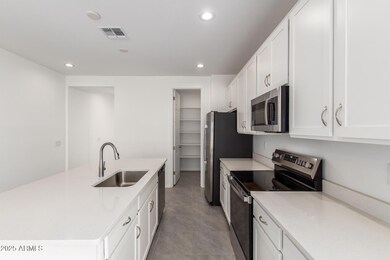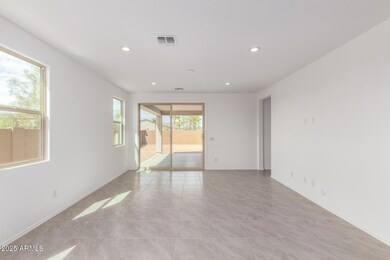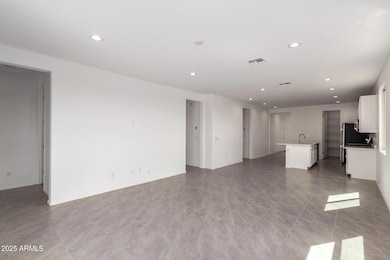
2070 E Brooklyn Dr Casa Grande, AZ 85122
Estimated payment $2,108/month
Highlights
- RV Gated
- Corner Lot
- Double Pane Windows
- Mountain View
- Eat-In Kitchen
- Dual Vanity Sinks in Primary Bathroom
About This Home
Everything's just where you need it in this charming ranch-style floor plan. As you enter, you'll find an elegant study just off the entryway. Beyond the entry,
an inviting kitchen with a walk-in pantry and generous eat-in island including quartz counters, 42'' cabinets and nickel hardware that flows into a charming dining room—and beyond that, the great room. From the
great room, you'll enjoy a stylish sliding-glass door that provides access to a relaxing covered patio. This floor plan has a total of four bedrooms, split by a jack and jill style bathroom including double sinks. Completing the floor plan, a beautiful owner's suite boasts two walk-in closets and a private bath showcasing double sinks, a private toilet room, linen closet and spacious shower. The 3 car garage includes a garage service door for added convenience to enter a spacious backyard with a double gate.
Home Details
Home Type
- Single Family
Est. Annual Taxes
- $137
Year Built
- Built in 2025 | Under Construction
Lot Details
- 8,601 Sq Ft Lot
- Desert faces the front of the property
- Block Wall Fence
- Corner Lot
HOA Fees
- $88 Monthly HOA Fees
Parking
- 3 Car Garage
- RV Gated
Home Design
- Wood Frame Construction
- Tile Roof
- Stucco
Interior Spaces
- 1,860 Sq Ft Home
- 1-Story Property
- Ceiling height of 9 feet or more
- Double Pane Windows
- ENERGY STAR Qualified Windows with Low Emissivity
- Vinyl Clad Windows
- Mountain Views
- Washer and Dryer Hookup
Kitchen
- Eat-In Kitchen
- Breakfast Bar
- Built-In Microwave
- Kitchen Island
Flooring
- Carpet
- Tile
Bedrooms and Bathrooms
- 4 Bedrooms
- 2 Bathrooms
- Dual Vanity Sinks in Primary Bathroom
Accessible Home Design
- No Interior Steps
Schools
- Mesquite Jr High Middle School
- Vista Grande High School
Utilities
- Cooling Available
- Heating Available
- Water Softener
Listing and Financial Details
- Home warranty included in the sale of the property
- Tax Lot 211
- Assessor Parcel Number 511-21-311
Community Details
Overview
- Association fees include ground maintenance
- Casa Vista HOA, Phone Number (602) 957-9191
- Built by Richmond American
- Casa Vista Subdivision, Sunstone Floorplan
- FHA/VA Approved Complex
Recreation
- Community Playground
- Bike Trail
Map
Home Values in the Area
Average Home Value in this Area
Property History
| Date | Event | Price | Change | Sq Ft Price |
|---|---|---|---|---|
| 04/10/2025 04/10/25 | Pending | -- | -- | -- |
| 03/03/2025 03/03/25 | Price Changed | $359,995 | 0.0% | $194 / Sq Ft |
| 03/03/2025 03/03/25 | For Sale | $359,995 | +2.9% | $194 / Sq Ft |
| 12/17/2024 12/17/24 | Pending | -- | -- | -- |
| 11/25/2024 11/25/24 | Price Changed | $349,995 | -2.8% | $188 / Sq Ft |
| 10/14/2024 10/14/24 | For Sale | $359,995 | -- | $194 / Sq Ft |
Similar Homes in Casa Grande, AZ
Source: Arizona Regional Multiple Listing Service (ARMLS)
MLS Number: 6770997
- 2070 E Brooklyn Dr
- 2024 E Kansas Dr
- 2013 E Brooklyn Dr
- 2071 E Piedmont Place
- 2019 E Entoro Dr
- 2050 E Piedmont Place
- 812 S Strahan Place
- 821 S Parker Place
- 823 S Silvercreek Ct
- 0 N I-10 and I-8 Hwy Unit 6849449
- 13407 W Thomas St
- 000 E I-10 -- Unit none
- 2355 E Rosario Mission Dr
- 2367 E Rosario Mission Dr
- 2824 S Arizola Rd
- 393 S Soledad Ln
- 374 S Verdad Ln
- 2376 E Rosario Mission Dr
- 2379 E San Miguel Dr
- 337 S Verdad Ln
