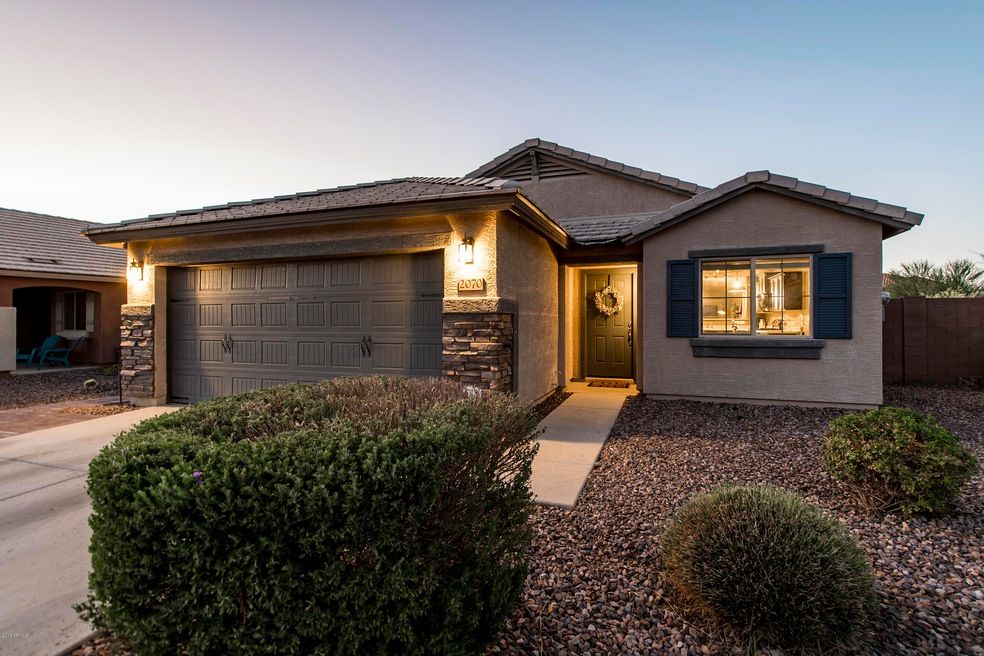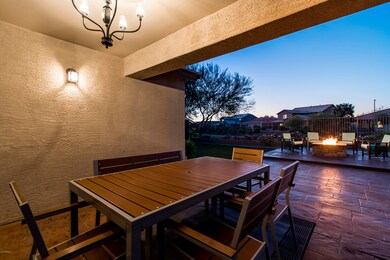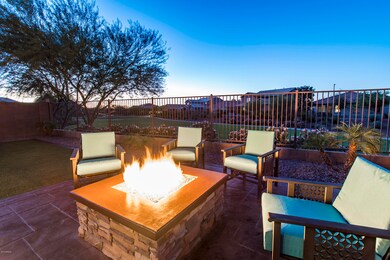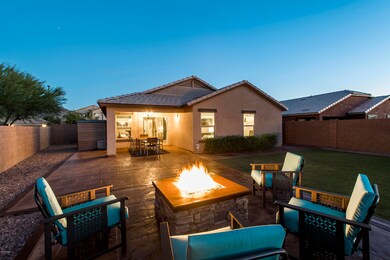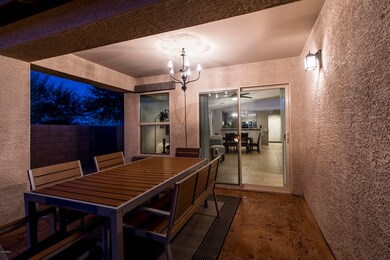
2070 E Saddlebrook Ct Gilbert, AZ 85298
South Chandler NeighborhoodHighlights
- Fitness Center
- Mountain View
- Clubhouse
- Charlotte Patterson Elementary School Rated A
- Community Lake
- Vaulted Ceiling
About This Home
As of October 2018Rare opportunity! Top selling Taylor Morrison Lily floor plan sitting on a private cul-de-sac view home site! Known as one of the best locations in Adora Trails, this location features it all! Next to the grassy park, view fencing with no direct neighbors. San Tan Mountain views! Enjoy entertaining in your backyard with the extended patio, low maintenance artificial turf plus gas fireplace. Inside, you'll love the massive vaulted ceilings, open and bright floor plan featuring 3 spacious bedrooms plus a den with closet. Den could easily be converted into a 4th bedroom. Upgraded flooring throughout with no carpeting. Energy efficient! All of this in one of Gilbert's top neighborhoods, Adora Trails. Community pool, fitness center, clubhouse, fishing lake, parks and more!
Last Buyer's Agent
Berkshire Hathaway HomeServices Arizona Properties License #SA649269000

Home Details
Home Type
- Single Family
Est. Annual Taxes
- $2,008
Year Built
- Built in 2013
Lot Details
- 6,665 Sq Ft Lot
- Cul-De-Sac
- Desert faces the front and back of the property
- Wrought Iron Fence
- Block Wall Fence
- Artificial Turf
- Corner Lot
- Sprinklers on Timer
HOA Fees
- $99 Monthly HOA Fees
Parking
- 2 Car Garage
- Garage Door Opener
Home Design
- Wood Frame Construction
- Tile Roof
- Stucco
Interior Spaces
- 1,734 Sq Ft Home
- 1-Story Property
- Vaulted Ceiling
- Ceiling Fan
- Fireplace
- Double Pane Windows
- Low Emissivity Windows
- Mountain Views
Kitchen
- Eat-In Kitchen
- Built-In Microwave
- Dishwasher
Flooring
- Floors Updated in 2108
- Laminate
- Tile
Bedrooms and Bathrooms
- 3 Bedrooms
- Primary Bathroom is a Full Bathroom
- 2 Bathrooms
- Dual Vanity Sinks in Primary Bathroom
Laundry
- Laundry in unit
- Washer and Dryer Hookup
Accessible Home Design
- No Interior Steps
Outdoor Features
- Patio
- Fire Pit
- Outdoor Storage
Schools
- Charlotte Patterson Elementary School
- Willie & Coy Payne Jr. High Middle School
- Basha High School
Utilities
- Refrigerated Cooling System
- Heating System Uses Natural Gas
- High Speed Internet
- Cable TV Available
Listing and Financial Details
- Tax Lot 15
- Assessor Parcel Number 304-86-149
Community Details
Overview
- Adora Trails Association, Phone Number (602) 957-9191
- Built by Taylor Morrison
- Adora Trails Subdivision
- FHA/VA Approved Complex
- Community Lake
Amenities
- Clubhouse
- Recreation Room
Recreation
- Community Playground
- Fitness Center
- Heated Community Pool
- Bike Trail
Map
Home Values in the Area
Average Home Value in this Area
Property History
| Date | Event | Price | Change | Sq Ft Price |
|---|---|---|---|---|
| 04/25/2025 04/25/25 | For Sale | $549,000 | +67.9% | $317 / Sq Ft |
| 10/08/2018 10/08/18 | Sold | $327,000 | +2.2% | $189 / Sq Ft |
| 09/17/2018 09/17/18 | Pending | -- | -- | -- |
| 09/13/2018 09/13/18 | For Sale | $320,000 | -- | $185 / Sq Ft |
Tax History
| Year | Tax Paid | Tax Assessment Tax Assessment Total Assessment is a certain percentage of the fair market value that is determined by local assessors to be the total taxable value of land and additions on the property. | Land | Improvement |
|---|---|---|---|---|
| 2025 | $1,871 | $25,176 | -- | -- |
| 2024 | $1,928 | $23,977 | -- | -- |
| 2023 | $1,928 | $39,030 | $7,800 | $31,230 |
| 2022 | $1,855 | $29,450 | $5,890 | $23,560 |
| 2021 | $1,939 | $27,280 | $5,450 | $21,830 |
| 2020 | $1,927 | $25,710 | $5,140 | $20,570 |
| 2019 | $1,855 | $24,720 | $4,940 | $19,780 |
| 2018 | $2,127 | $22,160 | $4,430 | $17,730 |
| 2017 | $2,008 | $21,280 | $4,250 | $17,030 |
| 2016 | $1,915 | $21,180 | $4,230 | $16,950 |
| 2015 | $1,866 | $19,470 | $3,890 | $15,580 |
Mortgage History
| Date | Status | Loan Amount | Loan Type |
|---|---|---|---|
| Previous Owner | $95,000 | New Conventional | |
| Previous Owner | $300,000 | New Conventional | |
| Previous Owner | $214,881 | FHA |
Deed History
| Date | Type | Sale Price | Title Company |
|---|---|---|---|
| Special Warranty Deed | -- | None Listed On Document | |
| Interfamily Deed Transfer | -- | First Arizona Title Agency L | |
| Warranty Deed | $327,000 | Security Title Agency Inc | |
| Special Warranty Deed | $218,846 | First American Title Ins Co | |
| Special Warranty Deed | -- | First American Title Ins Co |
Similar Homes in Gilbert, AZ
Source: Arizona Regional Multiple Listing Service (ARMLS)
MLS Number: 5819509
APN: 304-86-149
- 2036 E Stacey Rd
- 2009 E Lindrick Dr
- 2008 E Stacey Rd
- 1961 E Stacey Rd
- 2169 E Gillcrest Rd
- 2238 E Saddlebrook Rd
- 2254 E Tomahawk Dr
- 2185 E Hazeltine Way
- 2199 E Gillcrest Rd
- 2299 E Saddlebrook Rd
- 1899 E Everglade Ln
- 2425 E Flintlock Dr
- 2247 E Indian Wells Dr
- 2404 E Gillcrest Rd
- 2215 E La Costa Dr
- 1925 E La Costa Dr
- 2456 E Lindrick Dr
- 1722 E Everglade Ln
- 2072 E Blackhawk Ct
- 2463 E Stacey Rd
