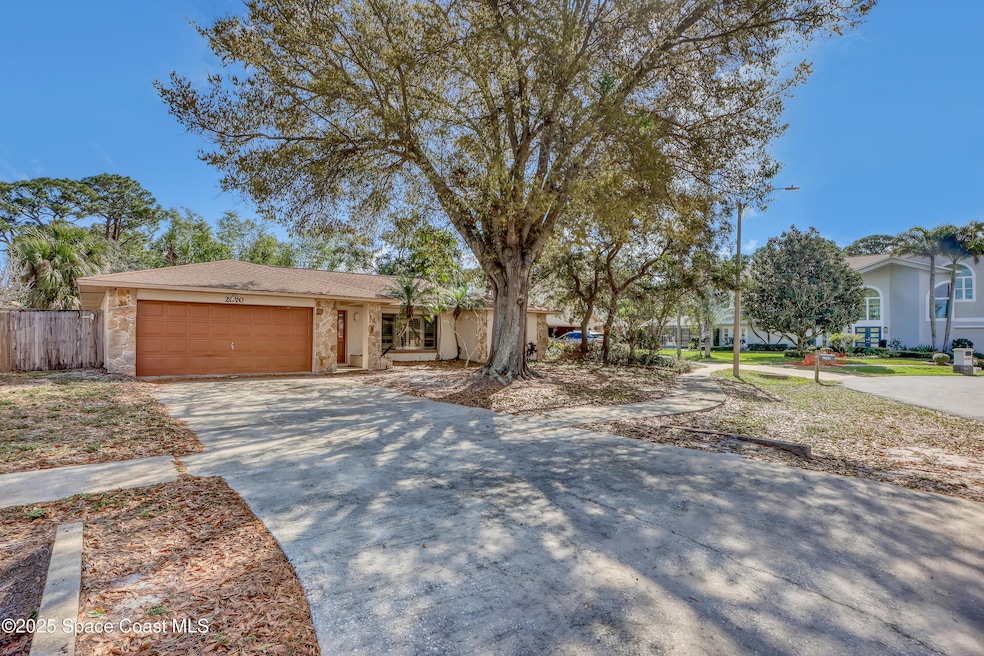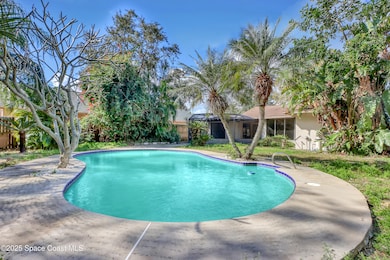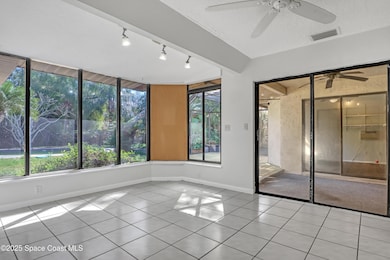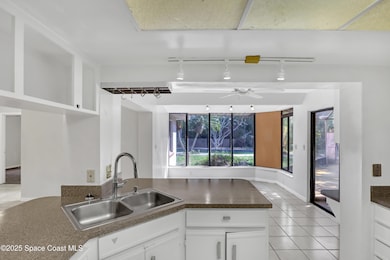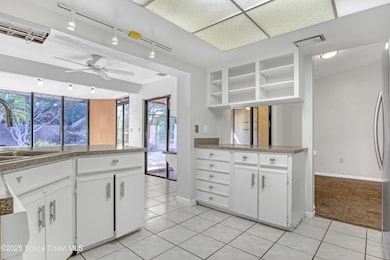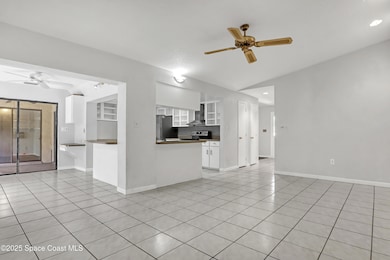
2070 Mona Ct Merritt Island, FL 32952
Estimated payment $2,616/month
Highlights
- In Ground Pool
- Deck
- No HOA
- Open Floorplan
- Pool View
- Screened Porch
About This Home
Make this Your Dream Home! Located in Harbor Oaks, this spacious home is a true diamond in the rough. This oversized lot offers plenty of space for outdoor activities. Relaxation is easy on the screened in back deck or outside around the pool. Whether you're taking a refreshing dip, lounging or hosting a summer BBQ this could be transformed to your outdoor oasis. The 2-car garage provides ample storage. Step inside to discover a flowing and inviting floorplan perfect for both family living and entertaining guests. There is a generous living area, kitchen with plenty of counter space, and a dining area overlooking the pool. The location offers top-rated schools and a fantastic community. Don't miss out on this fantastic opportunity to create your ideal home. Schedule a viewing today and envision the possibilities!
Home Details
Home Type
- Single Family
Est. Annual Taxes
- $4,605
Year Built
- Built in 1986
Lot Details
- 0.3 Acre Lot
- Cul-De-Sac
- West Facing Home
- Privacy Fence
- Wood Fence
- Back Yard Fenced
Parking
- 2 Car Garage
Home Design
- Shingle Roof
- Asphalt
- Stucco
Interior Spaces
- 1,909 Sq Ft Home
- 1-Story Property
- Open Floorplan
- Built-In Features
- Ceiling Fan
- Screened Porch
- Pool Views
Kitchen
- Breakfast Area or Nook
- Breakfast Bar
- Electric Oven
- Electric Range
- Dishwasher
- Disposal
Flooring
- Carpet
- Tile
Bedrooms and Bathrooms
- 4 Bedrooms
- Split Bedroom Floorplan
- Bathtub and Shower Combination in Primary Bathroom
Outdoor Features
- In Ground Pool
- Deck
Schools
- Tropical Elementary School
- Jefferson Middle School
- Merritt Island High School
Utilities
- Central Air
- Heating Available
- Electric Water Heater
- Cable TV Available
Community Details
- No Home Owners Association
- Harbor Oaks Subdivision
Listing and Financial Details
- Assessor Parcel Number 25-37-07-78-00000.0-0002.00
Map
Home Values in the Area
Average Home Value in this Area
Tax History
| Year | Tax Paid | Tax Assessment Tax Assessment Total Assessment is a certain percentage of the fair market value that is determined by local assessors to be the total taxable value of land and additions on the property. | Land | Improvement |
|---|---|---|---|---|
| 2023 | $4,466 | $324,780 | $90,000 | $234,780 |
| 2022 | $4,040 | $309,410 | $0 | $0 |
| 2021 | $3,805 | $244,460 | $60,000 | $184,460 |
| 2020 | $3,527 | $222,900 | $40,000 | $182,900 |
| 2019 | $3,545 | $224,070 | $40,000 | $184,070 |
| 2018 | $3,408 | $214,460 | $40,000 | $174,460 |
| 2017 | $3,256 | $196,690 | $38,000 | $158,690 |
| 2016 | $3,167 | $185,690 | $32,000 | $153,690 |
| 2015 | $2,991 | $149,730 | $25,000 | $124,730 |
| 2014 | $2,790 | $136,120 | $25,000 | $111,120 |
Property History
| Date | Event | Price | Change | Sq Ft Price |
|---|---|---|---|---|
| 04/06/2025 04/06/25 | Price Changed | $399,900 | -5.9% | $209 / Sq Ft |
| 02/17/2025 02/17/25 | For Sale | $425,000 | 0.0% | $223 / Sq Ft |
| 02/01/2022 02/01/22 | Rented | $2,400 | 0.0% | -- |
| 01/29/2022 01/29/22 | Under Contract | -- | -- | -- |
| 01/07/2022 01/07/22 | For Rent | $2,400 | +4.3% | -- |
| 11/15/2020 11/15/20 | Rented | $2,300 | 0.0% | -- |
| 10/09/2020 10/09/20 | For Rent | $2,300 | +35.3% | -- |
| 07/28/2017 07/28/17 | Rented | $1,700 | 0.0% | -- |
| 06/28/2017 06/28/17 | Under Contract | -- | -- | -- |
| 06/26/2017 06/26/17 | For Rent | $1,700 | -- | -- |
Deed History
| Date | Type | Sale Price | Title Company |
|---|---|---|---|
| Quit Claim Deed | $100 | None Listed On Document | |
| Warranty Deed | $254,900 | Glow Title & Escrow Corp | |
| Warranty Deed | $174,000 | -- |
Mortgage History
| Date | Status | Loan Amount | Loan Type |
|---|---|---|---|
| Previous Owner | $242,150 | No Value Available | |
| Previous Owner | $156,500 | No Value Available |
Similar Homes in Merritt Island, FL
Source: Space Coast MLS (Space Coast Association of REALTORS®)
MLS Number: 1037611
APN: 25-37-07-78-00000.0-0002.00
- 1999 S Misty Harbor Place
- 1975 Harbor Point Dr
- 1940 Gates Rd
- 1870 S Banana River Dr
- 1835 Harbor Point Dr
- 1626 Newfound Harbor Dr
- 1830 Manta Bay St
- 1295 S Banana River Dr
- 1280 S Banana River Dr
- 1240 Colby Ln
- 2898 Newfound Harbor Dr
- 2945 Newfound Harbor Dr
- 2xxx Newfound Harbor Dr
- 1165 Colby Ln
- 1175 Faulkingham Rd
- 1775 Randall Ave
- 2385 Marsh Harbor Ave
- 1095 Newfound Harbor Dr
- 2275 Pineapple Place
- 889 Brookstone Dr
