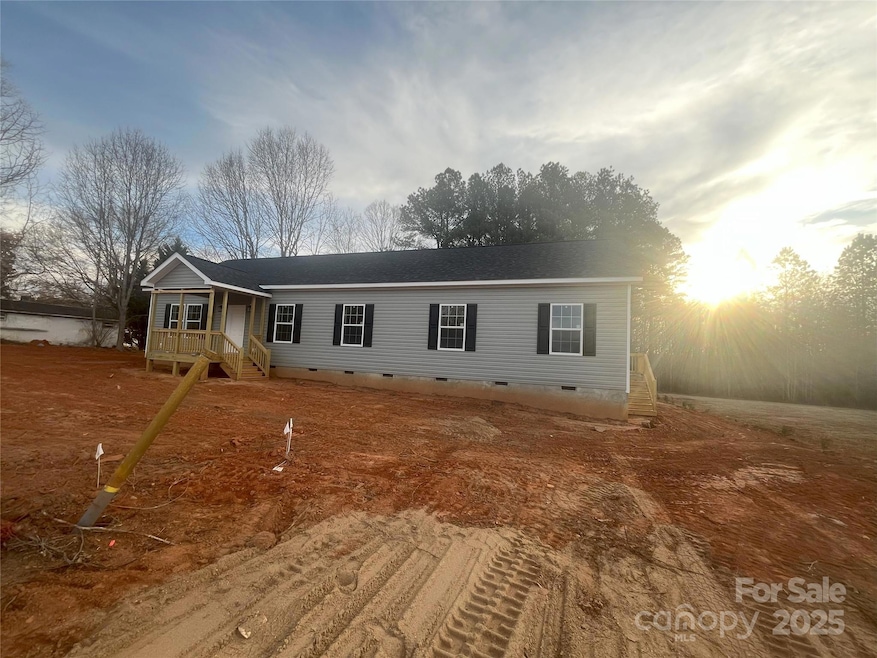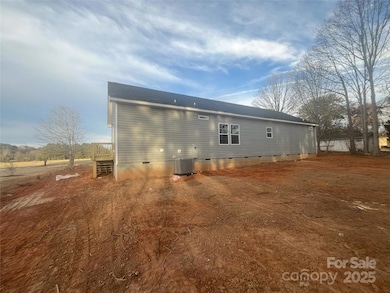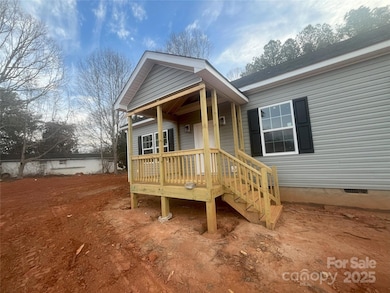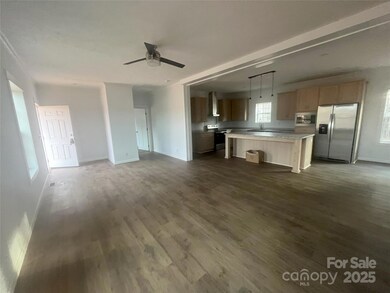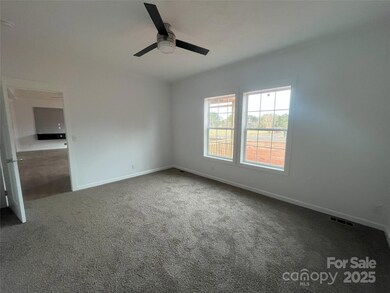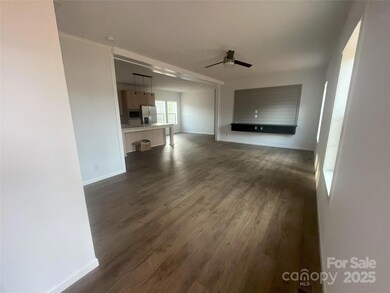
2070 Travis Rd Conover, NC 28613
Estimated payment $1,820/month
Highlights
- New Construction
- Tile Flooring
- Central Heating and Cooling System
- Laundry Room
- 1-Story Property
- Ceiling Fan
About This Home
Beautifully finished, spacious 3 bedroom modular home with a covered front porch and lots of upgrades! This split floor plan includes an open family room upon entry open to the beautiful kitchen area. The gourmet style kitchen comes with stainless steel appliances and includes an island for extra sitting, lots of counterspace and also a large walk in pantry. The primary bedroom on one side of the house with a beautiful en-suite bathroom, tiled shower and a large WIC. On the other side of the family room there are 2 bedrooms both with WIC's and a 2nd full bath. This well designed home also includes a large laundry room. Rest easy knowing that this home comes with a 7 year wall to wall warranty and is minutes away from Hwy 16 and all your needs for day to day living!
Property Details
Home Type
- Manufactured Home
Est. Annual Taxes
- $77
Year Built
- Built in 2025 | New Construction
Lot Details
- Lot Dimensions are 161x145x97x139
Parking
- Driveway
Home Design
- Wood Siding
- Vinyl Siding
Interior Spaces
- 1,847 Sq Ft Home
- 1-Story Property
- Ceiling Fan
- Crawl Space
- Laundry Room
Kitchen
- Electric Range
- Microwave
- Dishwasher
- Disposal
Flooring
- Laminate
- Tile
Bedrooms and Bathrooms
- 3 Main Level Bedrooms
- Split Bedroom Floorplan
- 2 Full Bathrooms
Schools
- Claremont Elementary School
- River Bend Middle School
- Bunker Hill High School
Utilities
- Central Heating and Cooling System
- Electric Water Heater
- Septic Tank
- Cable TV Available
Community Details
- Cold Water Creek Subdivision
Listing and Financial Details
- Assessor Parcel Number 3751171142930000
Map
Home Values in the Area
Average Home Value in this Area
Tax History
| Year | Tax Paid | Tax Assessment Tax Assessment Total Assessment is a certain percentage of the fair market value that is determined by local assessors to be the total taxable value of land and additions on the property. | Land | Improvement |
|---|---|---|---|---|
| 2024 | $77 | $15,400 | $15,400 | $0 |
| 2023 | $77 | $15,400 | $15,400 | $0 |
| 2022 | $112 | $15,400 | $15,400 | $0 |
| 2021 | $109 | $15,400 | $15,400 | $0 |
| 2020 | $109 | $15,400 | $15,400 | $0 |
| 2019 | $107 | $15,400 | $0 | $0 |
| 2018 | $0 | $15,100 | $15,100 | $0 |
| 2017 | $100 | $0 | $0 | $0 |
| 2016 | $100 | $0 | $0 | $0 |
| 2015 | $88 | $15,100 | $15,100 | $0 |
| 2014 | $88 | $14,600 | $14,600 | $0 |
Property History
| Date | Event | Price | Change | Sq Ft Price |
|---|---|---|---|---|
| 04/07/2025 04/07/25 | Price Changed | $325,000 | -9.0% | $176 / Sq Ft |
| 03/21/2025 03/21/25 | For Sale | $357,000 | -- | $193 / Sq Ft |
Deed History
| Date | Type | Sale Price | Title Company |
|---|---|---|---|
| Warranty Deed | -- | None Listed On Document | |
| Special Warranty Deed | -- | None Listed On Document | |
| Warranty Deed | $17,000 | -- | |
| Deed | $215,000 | -- |
Mortgage History
| Date | Status | Loan Amount | Loan Type |
|---|---|---|---|
| Open | $200,000 | Construction |
Similar Home in Conover, NC
Source: Canopy MLS (Canopy Realtor® Association)
MLS Number: 4237924
APN: 3751171142930000
- 1818 Valley Springs Dr SE
- 1592 Farmington Hills Dr
- 1802 Young Dr
- 1643 Mayfair Dr
- 1544 Farmington Hills Dr
- 1740 Young Dr
- 1906 Maius Dr
- 0000 Burris Rd
- 2649 Tiffany St
- 1715 Emmanuel Church Rd
- 1051 Keisler Rd
- 1636 Samaria Ln
- 9737 N Carolina Highway 16
- 2375 E Nc 10 Hwy None
- 708 Mount Olive Church Rd
- 809 E 23rd St
- 7.03 acres 5 E Hwy 10 Hwy
- 908 E 1st St
- 613 E 11th St
- 904 3rd Street Place NE
