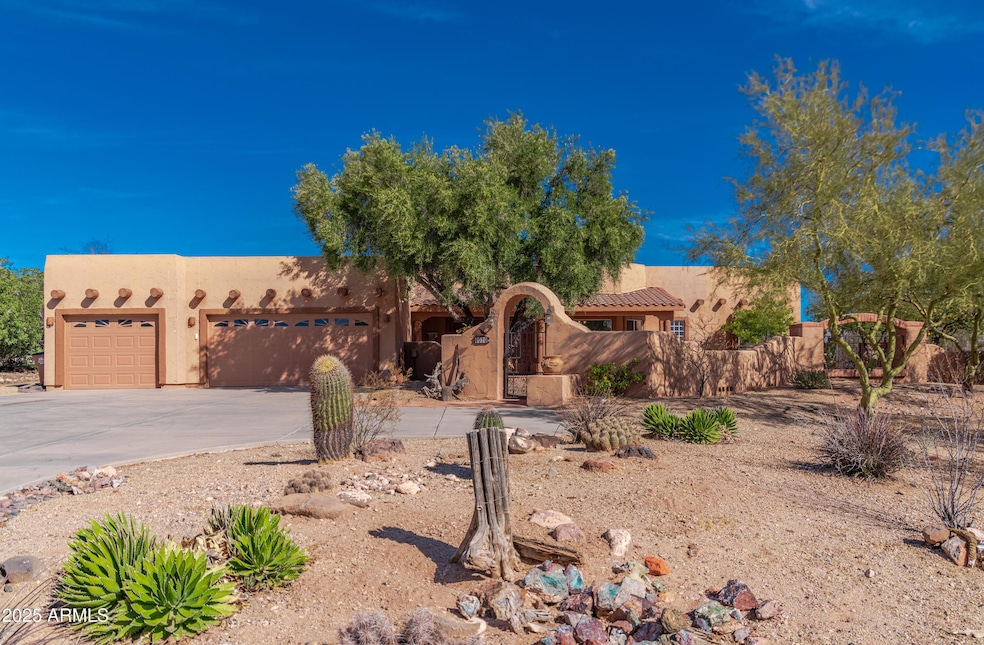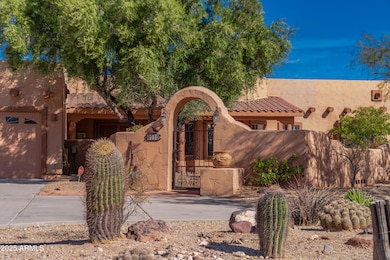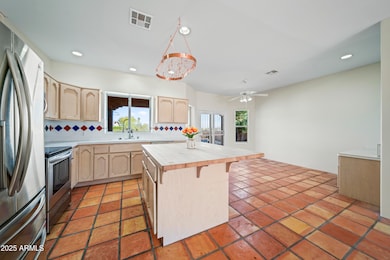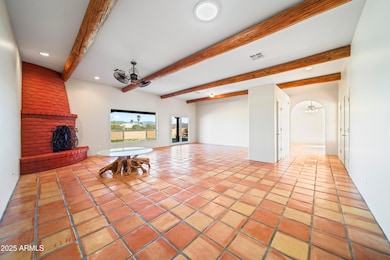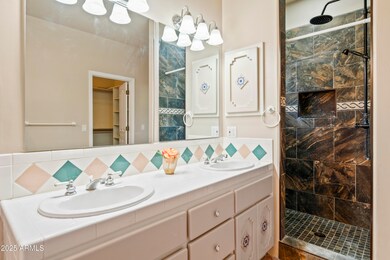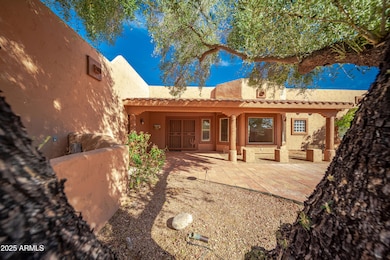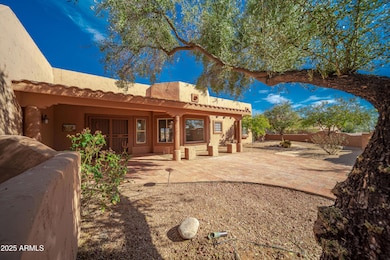
2070 W Bromm Ln Wickenburg, AZ 85390
Estimated payment $4,176/month
Highlights
- Mountain View
- Private Yard
- Double Pane Windows
- Wood Flooring
- No HOA
- Dual Vanity Sinks in Primary Bathroom
About This Home
Discover the charm of this Santa Fe style home, boasting a spacious 2,511 square feet with 3 bedrooms and 2 bathrooms. The primary bedroom features elegant wood flooring, while Saltillo tiles grace the main living areas. Revel in the ambiance the beehive fireplace adds to the expansive great room. Outdoors, a private courtyard and a walled backyard offer serene mountain views, perfect for relaxation or entertaining. Additionally, the property includes RV parking and is ideally located near shopping, golf courses, and park trails. Notably, Wickenburg HS and Sunset Park are just a short drive away, enhancing this home's appeal with convenience and accessible leisure options.
Home Details
Home Type
- Single Family
Est. Annual Taxes
- $1,783
Year Built
- Built in 1996
Lot Details
- 0.95 Acre Lot
- Wrought Iron Fence
- Block Wall Fence
- Front and Back Yard Sprinklers
- Sprinklers on Timer
- Private Yard
- Grass Covered Lot
Parking
- 4 Open Parking Spaces
- 3 Car Garage
Home Design
- Wood Frame Construction
- Tile Roof
- Built-Up Roof
- Stucco
Interior Spaces
- 2,511 Sq Ft Home
- 1-Story Property
- Ceiling height of 9 feet or more
- Ceiling Fan
- Double Pane Windows
- Living Room with Fireplace
- Mountain Views
Kitchen
- Built-In Microwave
- Kitchen Island
- Laminate Countertops
Flooring
- Wood
- Carpet
- Tile
Bedrooms and Bathrooms
- 3 Bedrooms
- Primary Bathroom is a Full Bathroom
- 2 Bathrooms
- Dual Vanity Sinks in Primary Bathroom
- Bathtub With Separate Shower Stall
- Solar Tube
Accessible Home Design
- Doors are 32 inches wide or more
- No Interior Steps
- Raised Toilet
Outdoor Features
- Outdoor Storage
Schools
- Hassayampa Elementary School
- Vulture Peak Middle School
- Wickenburg High School
Utilities
- Cooling Available
- Heating Available
- Plumbing System Updated in 2024
- High Speed Internet
- Cable TV Available
Community Details
- No Home Owners Association
- Association fees include no fees
- Built by ed ricke
- Desert Hills Subdivision
Listing and Financial Details
- Tax Lot 4
- Assessor Parcel Number 505-04-068
Map
Home Values in the Area
Average Home Value in this Area
Tax History
| Year | Tax Paid | Tax Assessment Tax Assessment Total Assessment is a certain percentage of the fair market value that is determined by local assessors to be the total taxable value of land and additions on the property. | Land | Improvement |
|---|---|---|---|---|
| 2025 | $1,783 | $34,258 | -- | -- |
| 2024 | $1,772 | $32,627 | -- | -- |
| 2023 | $1,772 | $40,820 | $8,160 | $32,660 |
| 2022 | $1,770 | $35,130 | $7,020 | $28,110 |
| 2021 | $1,841 | $34,510 | $6,900 | $27,610 |
| 2020 | $1,851 | $29,660 | $5,930 | $23,730 |
| 2019 | $1,877 | $29,250 | $5,850 | $23,400 |
| 2018 | $1,855 | $25,810 | $5,160 | $20,650 |
| 2017 | $1,856 | $23,850 | $4,770 | $19,080 |
| 2016 | $1,818 | $25,700 | $5,140 | $20,560 |
| 2015 | $1,743 | $23,970 | $4,790 | $19,180 |
Property History
| Date | Event | Price | Change | Sq Ft Price |
|---|---|---|---|---|
| 04/12/2025 04/12/25 | Price Changed | $721,500 | -0.5% | $287 / Sq Ft |
| 02/26/2025 02/26/25 | For Sale | $725,000 | -- | $289 / Sq Ft |
Deed History
| Date | Type | Sale Price | Title Company |
|---|---|---|---|
| Warranty Deed | $310,000 | Pioneer Title Agency Inc | |
| Interfamily Deed Transfer | -- | -- | |
| Interfamily Deed Transfer | -- | Lawyers Title Of Arizona Inc | |
| Cash Sale Deed | $255,000 | Lawyers Title Of Arizona Inc | |
| Interfamily Deed Transfer | -- | Lawyers Title Of Arizona Inc | |
| Warranty Deed | -- | Lawyers Title Of Arizona Inc | |
| Joint Tenancy Deed | -- | Lawyers Title Of Arizona Inc | |
| Warranty Deed | $238,000 | Lawyers Title Of Arizona Inc | |
| Warranty Deed | $47,000 | Lawyers Title |
Mortgage History
| Date | Status | Loan Amount | Loan Type |
|---|---|---|---|
| Open | $273,750 | New Conventional | |
| Closed | $300,000 | Seller Take Back | |
| Previous Owner | $150,000 | New Conventional | |
| Previous Owner | $42,000 | Seller Take Back |
Similar Homes in Wickenburg, AZ
Source: Arizona Regional Multiple Listing Service (ARMLS)
MLS Number: 6825985
APN: 505-04-068
- 1760 W Broken Arrow Dr
- 1770 W Broken Arrow Dr
- 1780 W Broken Arrow Dr
- 1940 Broken Arrow Dr
- 1940 Broken Arrow Dr
- 1940 Broken Arrow Dr
- 1940 Broken Arrow Dr
- 1940 Broken Arrow Dr
- 1895 Broken Arrow Dr
- 445 Starlight Ln
- 0 N Vulture Mine Rd Unit 5942594
- 1865 Broken Arrow Dr
- 1855 Broken Arrow Dr
- 1890 Hillside Dr
- 1835 Broken Arrow Dr
- 1805 Yance Dr
- 1795 Yance Dr
- 1785 Yance Dr
- 1805 Broken Arrow Dr
- 1775 Yance Dr
