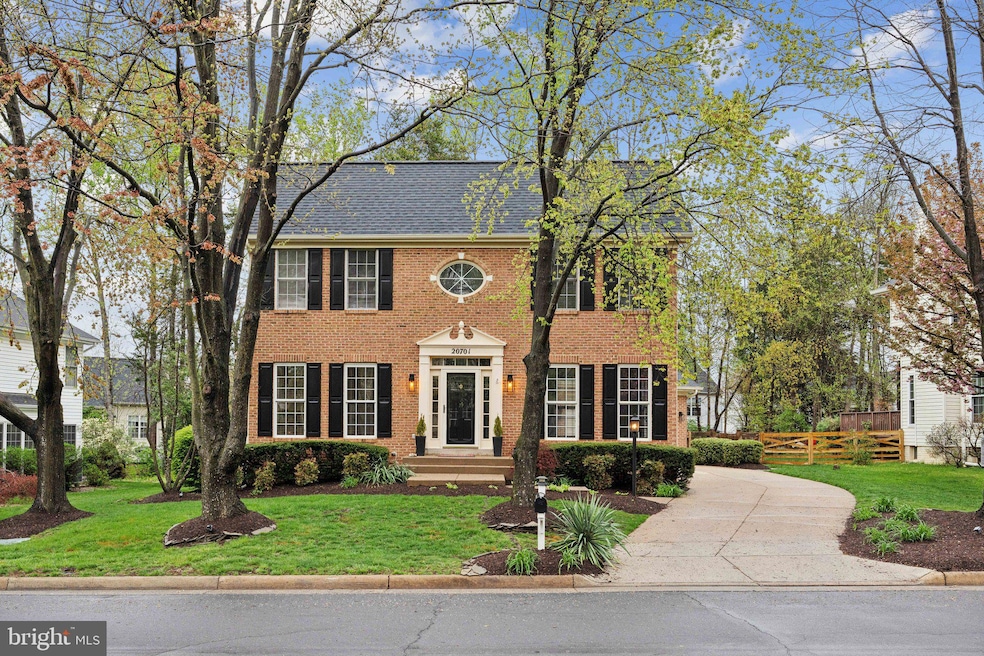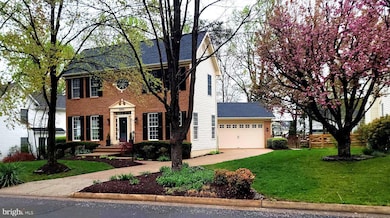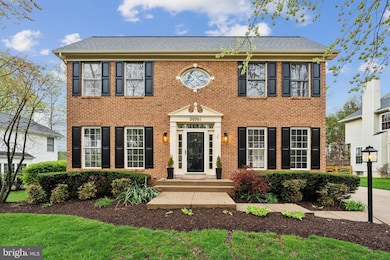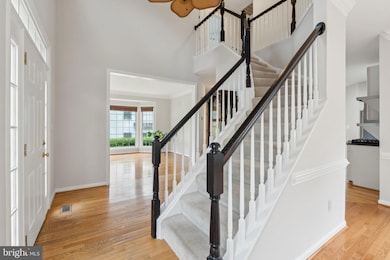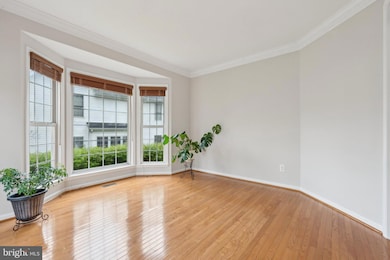
20701 Parkside Cir Sterling, VA 20165
Estimated payment $5,499/month
Highlights
- Fitness Center
- View of Trees or Woods
- Curved or Spiral Staircase
- Horizon Elementary School Rated A-
- Open Floorplan
- Colonial Architecture
About This Home
The original owners are ready to pass along their beloved home in Cascades! This Coscan-built Chartwell model has one of the prettiest yards on the street and has been lovingly maintained and thoughtfully improved since its construction in 1994. But don't you worry, there are still some projects you can tackle.
Recent updates include a new roof/gutters (2024), garage door and opener(2021), renovated bathrooms (2020), updated kitchen with gas stove and refrigerator, new fence (2021), hot water heater ( 2015), and newer HVAC and gas (dual fuel) fireplace. The functional and open floor plan features a circular flow, ideal for everyday living. The family room offers a dual-fuel fireplace and opens to a spacious deck overlooking the fenced backyard with a nice mixture of landscaping, trees, grass, and mulched areas. And just wait till you see the lovely perennials that will pop up in the upcoming months! You will find 4 bedrooms and 2 full baths upstairs with high ceilings and good closet space. The 4th bedroom currently has glass French doors to the primary bedroom serving as a nursery, office, or sitting room. The partially finished basement provides a finished recreation room, full bath rough-in, and excellent storage, allowing for customization and future expansion to fit your needs. Parkside Circle has a tunnel under Potomac View leading safely to Horizon Elementary School. Enjoy all of the amenities of Cascades with 5 pools, a plethora of tennis/pickleball /basketball/multiuse courts, 2 fitness rooms, 24 tot lots/playgrounds, and soccer fields, along with miles of walking trails. Monthly fees remain under $100 a month. The Cascades Marketplace is undergoing a stunning renovation with new shops, restaurants and services joining the ones you already love to patronize. All this with close proximity to Algonkian Regional Park with its golf course, water park, riverfront cottages and boat ramp/river access. Dulles Airport is just 15 minutes away. See why this community has remained one of the top places to live in Loudoun County and why you will want to call 20701 Parkside Circle your NEW HOME!
Home Details
Home Type
- Single Family
Est. Annual Taxes
- $6,198
Year Built
- Built in 1994 | Remodeled in 2021
Lot Details
- 9,148 Sq Ft Lot
- South Facing Home
- Split Rail Fence
- Landscaped
- Level Lot
- Back Yard Fenced, Front and Side Yard
- Property is in very good condition
- Property is zoned PDH4
HOA Fees
- $99 Monthly HOA Fees
Parking
- 2 Car Direct Access Garage
- 3 Driveway Spaces
- Front Facing Garage
- Garage Door Opener
Property Views
- Woods
- Garden
Home Design
- Colonial Architecture
- Bump-Outs
- Brick Exterior Construction
- Slab Foundation
- Architectural Shingle Roof
- Vinyl Siding
- Rough-In Plumbing
- Masonry
Interior Spaces
- Property has 3 Levels
- Open Floorplan
- Curved or Spiral Staircase
- Built-In Features
- Chair Railings
- Crown Molding
- Cathedral Ceiling
- Ceiling Fan
- Recessed Lighting
- Wood Burning Fireplace
- Fireplace Mantel
- Gas Fireplace
- Double Pane Windows
- Window Treatments
- Bay Window
- Window Screens
- French Doors
- Sliding Doors
- Six Panel Doors
- Family Room Off Kitchen
- Living Room
- Formal Dining Room
- Recreation Room
- Storage Room
- Utility Room
- Attic
Kitchen
- Breakfast Area or Nook
- Gas Oven or Range
- Built-In Microwave
- Extra Refrigerator or Freezer
- Dishwasher
- Stainless Steel Appliances
- Upgraded Countertops
- Disposal
Flooring
- Wood
- Carpet
- Ceramic Tile
Bedrooms and Bathrooms
- 4 Bedrooms
- En-Suite Primary Bedroom
- En-Suite Bathroom
- Walk-In Closet
- Soaking Tub
- Walk-in Shower
Laundry
- Laundry Room
- Laundry on main level
- Electric Dryer
- Washer
Partially Finished Basement
- Basement Fills Entire Space Under The House
- Connecting Stairway
- Interior Basement Entry
- Space For Rooms
- Rough-In Basement Bathroom
- Basement Windows
Outdoor Features
- Deck
- Patio
- Exterior Lighting
- Rain Gutters
Schools
- Horizon Elementary School
- River Bend Middle School
- Potomac Falls High School
Utilities
- Forced Air Heating and Cooling System
- Vented Exhaust Fan
- Programmable Thermostat
- Underground Utilities
- 60 Gallon+ Natural Gas Water Heater
- Phone Available
- Cable TV Available
Additional Features
- Energy-Efficient Appliances
- Suburban Location
Listing and Financial Details
- Assessor Parcel Number 011270304000
Community Details
Overview
- $500 Capital Contribution Fee
- Association fees include common area maintenance, pool(s), recreation facility, reserve funds, snow removal, trash
- Cascades Community Association
- Built by Coscan
- Potomac Lakes Subdivision, Chartwell Floorplan
- Property Manager
Amenities
- Picnic Area
- Common Area
- Clubhouse
- Community Center
- Meeting Room
- Party Room
- Recreation Room
Recreation
- Tennis Courts
- Soccer Field
- Community Basketball Court
- Community Playground
- Fitness Center
- Lap or Exercise Community Pool
- Jogging Path
- Bike Trail
Security
- Fenced around community
Map
Home Values in the Area
Average Home Value in this Area
Tax History
| Year | Tax Paid | Tax Assessment Tax Assessment Total Assessment is a certain percentage of the fair market value that is determined by local assessors to be the total taxable value of land and additions on the property. | Land | Improvement |
|---|---|---|---|---|
| 2024 | $6,199 | $716,590 | $234,600 | $481,990 |
| 2023 | $6,230 | $712,050 | $234,600 | $477,450 |
| 2022 | $5,888 | $661,550 | $229,600 | $431,950 |
| 2021 | $5,698 | $581,470 | $208,800 | $372,670 |
| 2020 | $5,704 | $551,090 | $198,800 | $352,290 |
| 2019 | $5,541 | $530,230 | $198,800 | $331,430 |
| 2018 | $5,641 | $519,910 | $188,800 | $331,110 |
| 2017 | $5,651 | $502,350 | $188,800 | $313,550 |
| 2016 | $5,872 | $512,800 | $0 | $0 |
| 2015 | $5,627 | $306,930 | $0 | $306,930 |
| 2014 | $5,649 | $300,320 | $0 | $300,320 |
Property History
| Date | Event | Price | Change | Sq Ft Price |
|---|---|---|---|---|
| 04/09/2025 04/09/25 | For Sale | $875,000 | -- | $312 / Sq Ft |
Deed History
| Date | Type | Sale Price | Title Company |
|---|---|---|---|
| Deed | $239,290 | -- |
Mortgage History
| Date | Status | Loan Amount | Loan Type |
|---|---|---|---|
| Open | $70,000 | Credit Line Revolving | |
| Closed | $215,350 | No Value Available |
Similar Homes in Sterling, VA
Source: Bright MLS
MLS Number: VALO2089246
APN: 011-27-0304
- 20687 Smithfield Ct
- 112 Newbury Place
- 219 Greenfield Ct
- 46912 Foxstone Place
- 238 Greenfield Ct
- 127 Hillsdale Dr
- 46653 Joubert Terrace
- 46569 Hampshire Station Dr
- 123 Kale Ave
- 46703 Cavendish Square
- 46716 Cavendish Square
- 46495 Capelwood Ct
- 20421 Doncaster Terrace
- 46448 Montgomery Place
- 46596 Drysdale Terrace Unit 200
- 20599 Quarterpath Trace Cir
- 46878 Graham Cove Square
- 437 Sugarland Run Dr
- 20340 Brentmeade Terrace
- 25 Jefferson Dr
