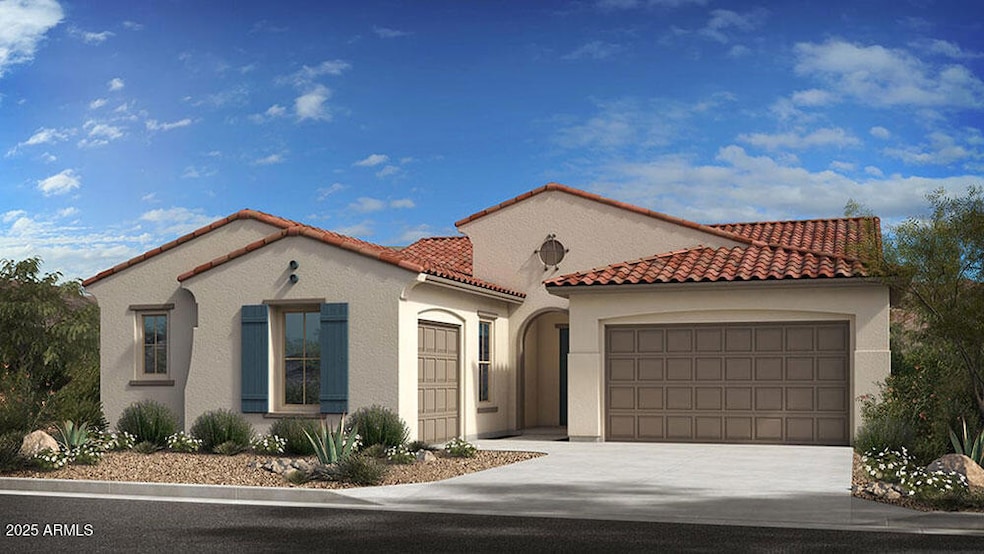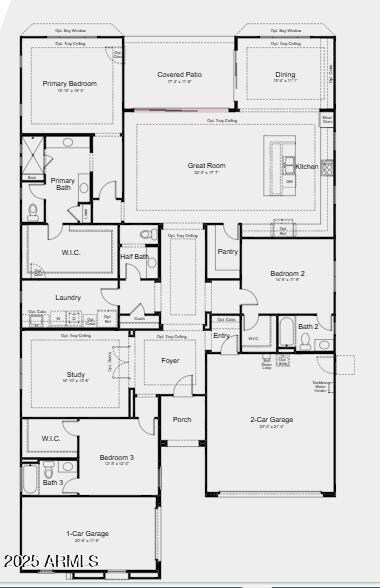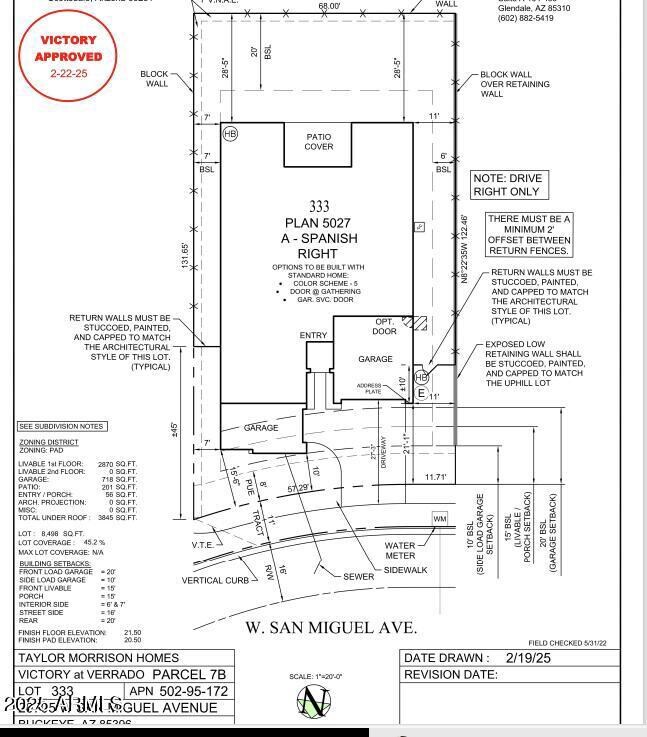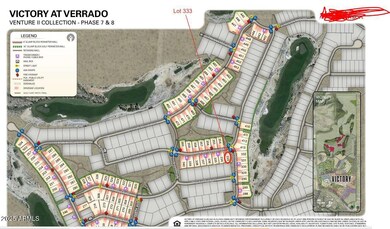
20705 W San Miguel Ave Buckeye, AZ 85396
Verrado NeighborhoodEstimated payment $5,452/month
Highlights
- Fitness Center
- Mountain View
- Spanish Architecture
- Verrado Elementary School Rated A-
- Clubhouse
- Corner Lot
About This Home
MLS#6844833 New Construction - December Completion! The Shire is a thoughtfully designed 1-story floor plan with 2,870 sq. ft., featuring 3 bedrooms, 3.5 bathrooms, a study, and a 3-car split garage. Each bedroom includes its own en suite bathroom, offering privacy and comfort for family and guests alike. The open-concept great room, kitchen, and dining area create a welcoming space perfect for gatherings, whether it's a cozy family game night or a lively cookout. The primary suite is a true retreat with a spacious walk-in closet, dual vanities, and a generous shower. With plenty of room to make lasting memories, this home is designed for effortless living. Structural Options Added Include: Multi Sliding Door at Gathering Room
Home Details
Home Type
- Single Family
Est. Annual Taxes
- $4,500
Year Built
- Built in 2025 | Under Construction
Lot Details
- 8,498 Sq Ft Lot
- Block Wall Fence
- Corner Lot
- Front Yard Sprinklers
HOA Fees
- $250 Monthly HOA Fees
Parking
- 3 Car Garage
Home Design
- Spanish Architecture
- Wood Frame Construction
- Tile Roof
- Stucco
Interior Spaces
- 2,870 Sq Ft Home
- 1-Story Property
- Mountain Views
- Washer and Dryer Hookup
Kitchen
- Gas Cooktop
- Built-In Microwave
- Kitchen Island
Flooring
- Carpet
- Tile
Bedrooms and Bathrooms
- 3 Bedrooms
- Primary Bathroom is a Full Bathroom
- 3.5 Bathrooms
- Dual Vanity Sinks in Primary Bathroom
Schools
- Verrado Elementary School
- Verrado Middle School
- Verrado High School
Utilities
- Cooling Available
- Heating System Uses Natural Gas
Listing and Financial Details
- Home warranty included in the sale of the property
- Legal Lot and Block 333 / 20000
- Assessor Parcel Number 502-95-172
Community Details
Overview
- Association fees include ground maintenance
- Coherelife Association, Phone Number (480) 367-2626
- Built by Taylor Morrison
- Verrado Victory District Phase 7B Subdivision, Shire Floorplan
- FHA/VA Approved Complex
Amenities
- Clubhouse
- Recreation Room
Recreation
- Tennis Courts
- Fitness Center
- Community Pool
- Community Spa
- Bike Trail
Map
Home Values in the Area
Average Home Value in this Area
Tax History
| Year | Tax Paid | Tax Assessment Tax Assessment Total Assessment is a certain percentage of the fair market value that is determined by local assessors to be the total taxable value of land and additions on the property. | Land | Improvement |
|---|---|---|---|---|
| 2025 | $512 | $3,581 | $3,581 | -- |
| 2024 | $511 | $3,411 | $3,411 | -- |
| 2023 | $511 | $5,235 | $5,235 | $0 |
| 2022 | $488 | $5,625 | $5,625 | $0 |
Property History
| Date | Event | Price | Change | Sq Ft Price |
|---|---|---|---|---|
| 04/02/2025 04/02/25 | For Sale | $866,524 | -- | $302 / Sq Ft |
Similar Homes in the area
Source: Arizona Regional Multiple Listing Service (ARMLS)
MLS Number: 6844833
APN: 502-95-172
- 20713 W San Miguel Ave
- 20705 W San Miguel Ave
- 5741 N 207th Ave
- 5779 N 207th Ave
- 20775 W Rattler Rd
- 20793 W San Miguel Ave
- 5658 N 206th Ln
- 5644 N 206th Glen
- 5566 N 206th Glen
- 5581 N 206th Ave
- 5624 N 205th Ln
- 5641 N 205th Ln
- 5633 N 205th Ln
- 5625 N 205th Ln
- 5273 N 207th Dr
- 5233 N 207th Dr
- 20718 W Colter St
- 5252 N 206th Dr
- 5195 N 207th Dr
- 5383 N 205th Dr



