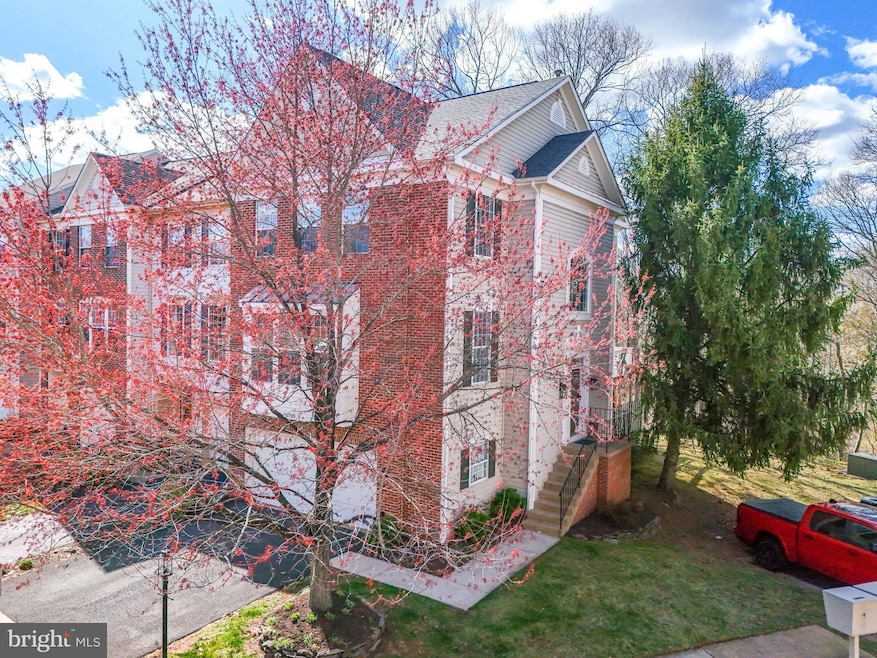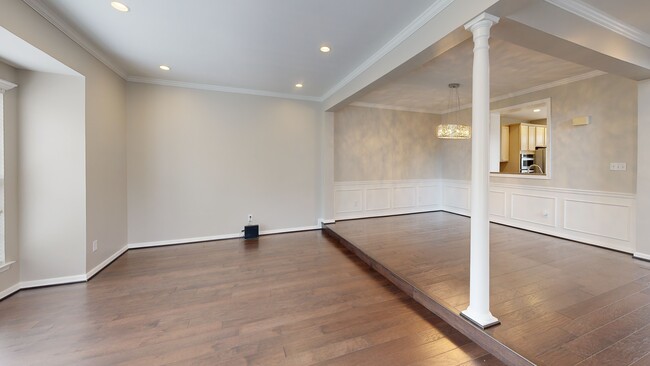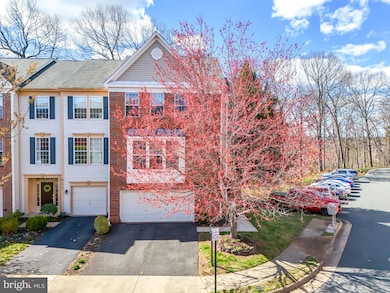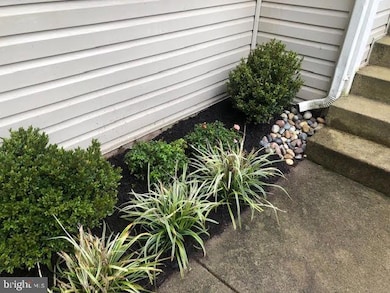
20705 Waterfall Branch Terrace Sterling, VA 20165
Estimated payment $4,598/month
Highlights
- Colonial Architecture
- Deck
- 2 Fireplaces
- Horizon Elementary School Rated A-
- Wood Flooring
- Upgraded Countertops
About This Home
Welcome to your dream home! This stunning townhouse blends comfort and style with 2,639 square feet of thoughtfully designed living space. It features three spacious bedrooms and two and a half baths—perfect for both relaxing and entertaining.
Inside, you’ll find warm wood floors (installed in 2023) and a bright, inviting layout. The heart of the home is the large kitchen with upgraded countertops, a center island, and stainless steel appliances—including a cooktop, wall oven, and dishwasher. It opens right into the cozy family room with a gas fireplace, ideal for unwinding with a glass of wine or hosting friends and family.
Upstairs, the primary suite is a true retreat with a massive walk-in closet and a luxurious en-suite bath. The fully finished basement offers even more living space, a second gas fireplace, and walkout access to the backyard—great for movie nights or weekend hangouts.
Don’t miss the rebuilt deck (2023), perfect for morning coffee or soaking in the peaceful surroundings. With a two-car garage, access to a community pool, and close proximity to major commuting routes, this home has it all.
Come see it for yourself—schedule your tour today!
Townhouse Details
Home Type
- Townhome
Est. Annual Taxes
- $5,438
Year Built
- Built in 1995
HOA Fees
- $138 Monthly HOA Fees
Parking
- 2 Car Attached Garage
- Front Facing Garage
Home Design
- Colonial Architecture
- Slab Foundation
- Vinyl Siding
- Brick Front
Interior Spaces
- 2,639 Sq Ft Home
- Property has 3 Levels
- Ceiling Fan
- 2 Fireplaces
- Fireplace With Glass Doors
- Gas Fireplace
- Family Room Off Kitchen
- Combination Dining and Living Room
Kitchen
- Eat-In Kitchen
- Built-In Oven
- Cooktop
- Ice Maker
- Dishwasher
- Stainless Steel Appliances
- Kitchen Island
- Upgraded Countertops
- Disposal
Flooring
- Wood
- Carpet
Bedrooms and Bathrooms
- 3 Bedrooms
- En-Suite Bathroom
- Walk-In Closet
Laundry
- Dryer
- Washer
Finished Basement
- Heated Basement
- Walk-Out Basement
- Interior and Exterior Basement Entry
- Garage Access
- Rough-In Basement Bathroom
- Natural lighting in basement
Utilities
- Forced Air Heating and Cooling System
- Vented Exhaust Fan
- Natural Gas Water Heater
Additional Features
- Deck
- 3,049 Sq Ft Lot
Listing and Financial Details
- Assessor Parcel Number 006162187000
Community Details
Overview
- Great Falls Chase Subdivision
Recreation
- Community Pool
Map
Home Values in the Area
Average Home Value in this Area
Tax History
| Year | Tax Paid | Tax Assessment Tax Assessment Total Assessment is a certain percentage of the fair market value that is determined by local assessors to be the total taxable value of land and additions on the property. | Land | Improvement |
|---|---|---|---|---|
| 2024 | $5,438 | $628,700 | $203,500 | $425,200 |
| 2023 | $5,308 | $606,650 | $203,500 | $403,150 |
| 2022 | $5,003 | $562,120 | $178,500 | $383,620 |
| 2021 | $4,839 | $493,800 | $158,500 | $335,300 |
| 2020 | $5,060 | $488,850 | $158,500 | $330,350 |
| 2019 | $5,007 | $479,100 | $158,500 | $320,600 |
| 2018 | $4,825 | $444,680 | $148,500 | $296,180 |
| 2017 | $4,656 | $413,830 | $148,500 | $265,330 |
| 2016 | $4,614 | $403,010 | $0 | $0 |
| 2015 | $4,638 | $260,090 | $0 | $260,090 |
| 2014 | $4,585 | $248,510 | $0 | $248,510 |
Property History
| Date | Event | Price | Change | Sq Ft Price |
|---|---|---|---|---|
| 04/03/2025 04/03/25 | Pending | -- | -- | -- |
| 04/03/2025 04/03/25 | For Sale | $718,000 | +44.2% | $272 / Sq Ft |
| 11/30/2017 11/30/17 | Sold | $498,000 | -0.4% | $194 / Sq Ft |
| 10/26/2017 10/26/17 | Pending | -- | -- | -- |
| 10/20/2017 10/20/17 | For Sale | $500,000 | -- | $195 / Sq Ft |
Deed History
| Date | Type | Sale Price | Title Company |
|---|---|---|---|
| Warranty Deed | $498,000 | Rgs Title | |
| Warranty Deed | $408,000 | -- | |
| Deed | $299,500 | -- | |
| Deed | $265,000 | -- | |
| Deed | $204,500 | Island Title Corp | |
| Deed | $213,140 | -- |
Mortgage History
| Date | Status | Loan Amount | Loan Type |
|---|---|---|---|
| Open | $110,000 | New Conventional | |
| Previous Owner | $368,000 | New Conventional | |
| Previous Owner | $400,610 | FHA | |
| Previous Owner | $239,600 | No Value Available | |
| Previous Owner | $212,000 | No Value Available | |
| Previous Owner | $153,350 | New Conventional | |
| Previous Owner | $202,400 | No Value Available |
About the Listing Agent

MY COMMITMENT TO YOUR SUCCESS:
When I bought my first home, I wasn’t a REALTOR, and I didn’t have an agent to guide me. It was a nerve-wracking experience—right up until the last minute, I was holding my breath, unsure if I’d actually get the home. The whole process was an emotional rollercoaster, but it sparked a determination in me to make sure my clients never face that kind of uncertainty.
That’s when I made a promise to myself: as a REALTOR, I would be the steady support my
Nancy's Other Listings
Source: Bright MLS
MLS Number: VALO2092264
APN: 006-16-2187
- 47348 Blackwater Falls Terrace
- 47382 Sterdley Falls Terrace
- 47434 Place
- 437 Sugarland Run Dr
- 20751 Royal Palace Square Unit 210
- 20751 Royal Palace Square Unit 104
- 20804 Noble Terrace Unit 208
- 20907 Chippoaks Forest Cir
- 20620 Cherrywood Ct
- 47404 River Crest St
- 47424 River Crest St
- 20599 Quarterpath Trace Cir
- 47616 Watkins Island Square
- 47167 Chambliss Ct
- 47325 Middle Bluff Place
- 47635 Weatherburn Terrace Unit 57
- 127 Hillsdale Dr
- 20335 Rivercliff Ct
- 20401 Stillhouse Branch Place
- 47702 Bowline Terrace





