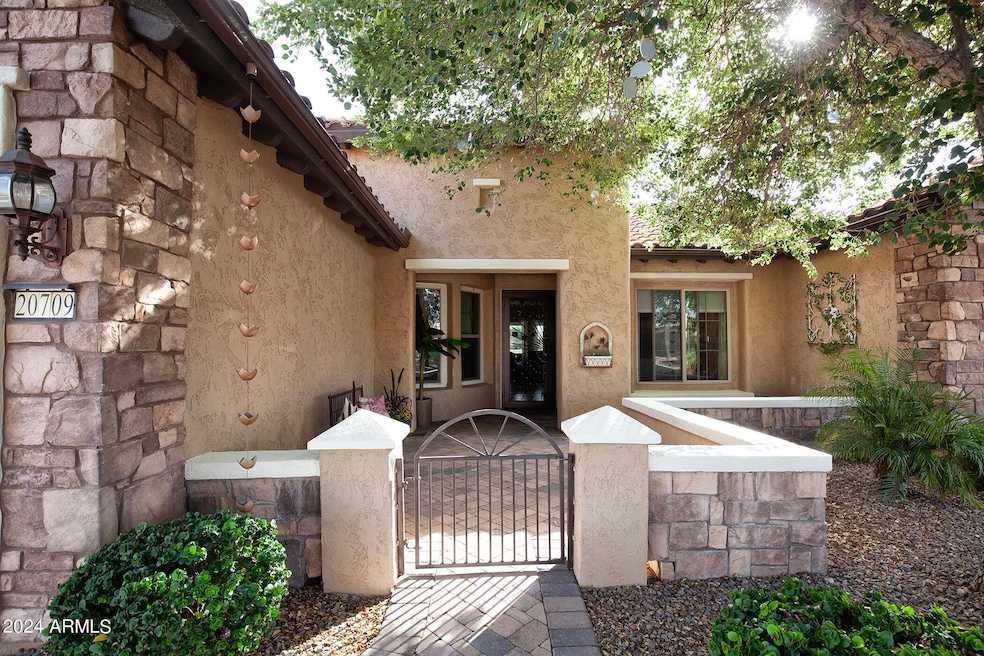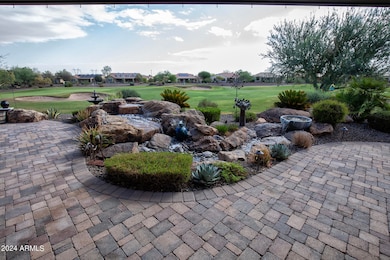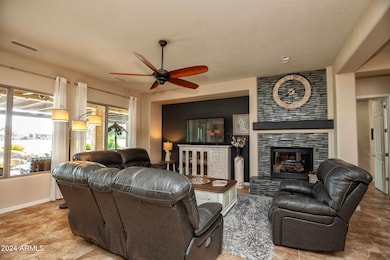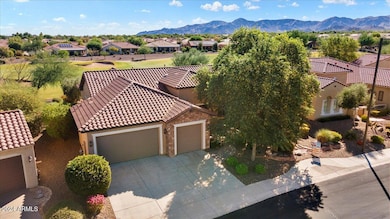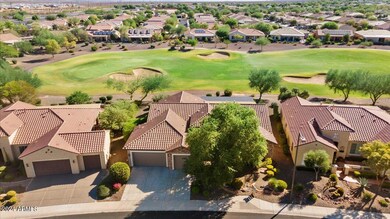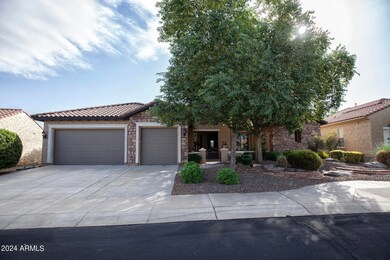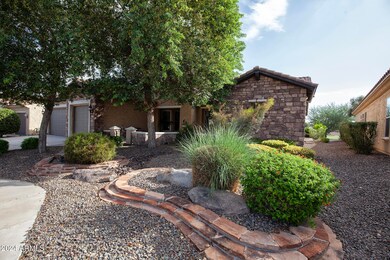
20709 N 264th Ave Buckeye, AZ 85396
Sun City Festival NeighborhoodHighlights
- On Golf Course
- Mountain View
- Santa Barbara Architecture
- Fitness Center
- Clubhouse
- 1 Fireplace
About This Home
As of April 2025This Fully Furnished and Decorated GOLF COURSE TUSCAN REGALE Home has it ALL! This Home Sits on an Elevated Large Golf Course 10,000+ Sq Ft Lot Overlooking the 4th Hole of the Lake Course with Mountain Views. Great Location - Close to the Sage & Senita Centers, Copper Canyon GC Pro-Shop & Indigo Grille Restaurant. This Regale Home Boasts a Split Bedroom Plan, 2 Master Suites, Den, 2.5 Baths & 3 Car Contiguous Garage. Owner's Suite has 2 Walk-In Closets and an Updated Owner's Bath Room with a New Tiled Walk-In Shower & Quartz Counters. The Kitchen has Staggered Maple Cabinets with Granite Counter Tops & Back Splashes, All SS Appliances & a Gas Cook Top. This Home has Plantation Shutters, (3) Solar Tubes & Tiled Floors Throughout w/ Carpeting in all the Right Places. Enjoy Beautiful Sunrise & Mountain Views from your very Private EAST Facing Backyard Retreat. This Expanded Paver Back Patio was Professionally Designed & Landscaped in 2020. The Large Pergola with Surrounding Misters gives you the right amount of Shade & Coolness on Summer Days. This Property boasts a large Natural Stone Water Feature with a Pottery Fountain & Babbling Brook. Entertain your friends & family around the Seating Wall Area & Built-in BBQ Grill Island. Patio Furniture included. Large Trees & Mature Landscaping surround this Exceptional Property. Enjoy the Fruit from the Orange, Lemon and Lime Trees. Many Other Upgrades include Newer ACs, PVC Irrigation, Newer Hot Water Heater & Water Softener. The Festival Ranch Special Assessment City of Buckeye CFD Bond has been Paid Off. Come Experience the Best that Sun City Festival Golf Course Living has to Offer!
Home Details
Home Type
- Single Family
Est. Annual Taxes
- $4,767
Year Built
- Built in 2007
Lot Details
- 10,148 Sq Ft Lot
- On Golf Course
- Desert faces the front and back of the property
- Misting System
- Front and Back Yard Sprinklers
- Sprinklers on Timer
- Private Yard
HOA Fees
- $175 Monthly HOA Fees
Parking
- 3 Car Garage
Home Design
- Designed by Pulte / Del Webb Architects
- Santa Barbara Architecture
- Wood Frame Construction
- Cellulose Insulation
- Concrete Roof
- Stucco
Interior Spaces
- 2,845 Sq Ft Home
- 1-Story Property
- Furnished
- Ceiling height of 9 feet or more
- Ceiling Fan
- 1 Fireplace
- Double Pane Windows
- Low Emissivity Windows
- Vinyl Clad Windows
- Tinted Windows
- Mountain Views
Kitchen
- Eat-In Kitchen
- Breakfast Bar
- Gas Cooktop
- Built-In Microwave
- Kitchen Island
- Granite Countertops
Flooring
- Carpet
- Tile
Bedrooms and Bathrooms
- 2 Bedrooms
- Bathroom Updated in 2021
- 2.5 Bathrooms
- Dual Vanity Sinks in Primary Bathroom
- Easy To Use Faucet Levers
Accessible Home Design
- Grab Bar In Bathroom
- Accessible Hallway
- Doors with lever handles
- Doors are 32 inches wide or more
- No Interior Steps
- Stepless Entry
- Raised Toilet
- Hard or Low Nap Flooring
Outdoor Features
- Built-In Barbecue
Schools
- Adult Elementary And Middle School
- Adult High School
Utilities
- Ducts Professionally Air-Sealed
- Heating System Uses Natural Gas
- Water Softener
- High Speed Internet
- Cable TV Available
Listing and Financial Details
- Tax Lot 155
- Assessor Parcel Number 503-84-220
Community Details
Overview
- Association fees include ground maintenance
- Aam Llc Association, Phone Number (602) 957-9191
- Built by Del Webb / Pulte
- Sun City Festival Parcel B1 Subdivision
- FHA/VA Approved Complex
Amenities
- Clubhouse
- Theater or Screening Room
- Recreation Room
Recreation
- Golf Course Community
- Tennis Courts
- Community Playground
- Fitness Center
- Heated Community Pool
- Community Spa
- Bike Trail
Map
Home Values in the Area
Average Home Value in this Area
Property History
| Date | Event | Price | Change | Sq Ft Price |
|---|---|---|---|---|
| 04/08/2025 04/08/25 | Sold | $740,000 | -2.4% | $260 / Sq Ft |
| 01/04/2025 01/04/25 | Price Changed | $758,000 | -2.6% | $266 / Sq Ft |
| 10/20/2024 10/20/24 | For Sale | $778,000 | +57.2% | $273 / Sq Ft |
| 08/29/2019 08/29/19 | Sold | $495,000 | -4.8% | $174 / Sq Ft |
| 07/26/2019 07/26/19 | Pending | -- | -- | -- |
| 07/21/2019 07/21/19 | For Sale | $520,000 | -- | $183 / Sq Ft |
Tax History
| Year | Tax Paid | Tax Assessment Tax Assessment Total Assessment is a certain percentage of the fair market value that is determined by local assessors to be the total taxable value of land and additions on the property. | Land | Improvement |
|---|---|---|---|---|
| 2025 | $4,767 | $49,022 | -- | -- |
| 2024 | $4,750 | $46,688 | -- | -- |
| 2023 | $4,750 | $53,910 | $10,780 | $43,130 |
| 2022 | $4,616 | $42,700 | $8,540 | $34,160 |
| 2021 | $4,542 | $41,320 | $8,260 | $33,060 |
| 2020 | $4,338 | $38,410 | $7,680 | $30,730 |
| 2019 | $4,708 | $38,570 | $7,710 | $30,860 |
| 2018 | $4,970 | $43,210 | $8,640 | $34,570 |
| 2017 | $4,916 | $38,720 | $7,740 | $30,980 |
| 2016 | $4,750 | $38,480 | $7,690 | $30,790 |
| 2015 | $4,460 | $35,980 | $7,190 | $28,790 |
Mortgage History
| Date | Status | Loan Amount | Loan Type |
|---|---|---|---|
| Previous Owner | $230,000 | Future Advance Clause Open End Mortgage | |
| Previous Owner | $124,675 | New Conventional | |
| Previous Owner | $130,000 | Unknown | |
| Previous Owner | $300,000 | Unknown | |
| Previous Owner | $250,000 | New Conventional |
Deed History
| Date | Type | Sale Price | Title Company |
|---|---|---|---|
| Warranty Deed | $740,000 | Navi Title Agency | |
| Warranty Deed | $495,000 | Great American Title Agency | |
| Cash Sale Deed | $142,000 | None Available | |
| Corporate Deed | $442,433 | Sun Title Agency Co |
Similar Homes in Buckeye, AZ
Source: Arizona Regional Multiple Listing Service (ARMLS)
MLS Number: 6773628
APN: 503-84-220
- 26470 W Potter Dr
- 26436 W Ross Ave
- 26385 W Ross Ave
- 20558 N 263rd Dr
- 26335 W Burnett Rd
- 20453 N 264th Ave
- 20715 N 262nd Dr
- 26473 W Runion Ln
- 26293 W Runion Ln
- 26458 W Yukon Dr
- 20447 N 266th Ave
- 26485 W Yukon Dr
- 26421 W Zachary Dr
- 26644 W Burnett Rd
- 26467 W Zachary Dr
- 26324 W Yukon Ct
- 20359 N 262nd Dr
- 20551 N 262nd Ave
- 26404 W Zachary Dr
- 26631 W Runion Dr
