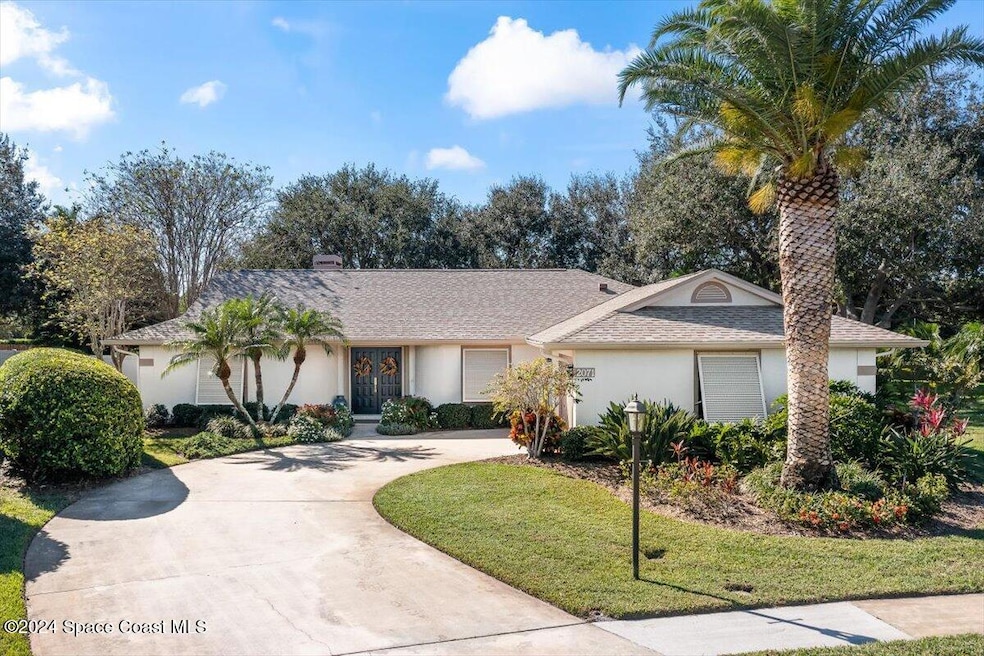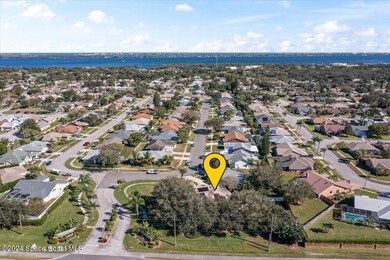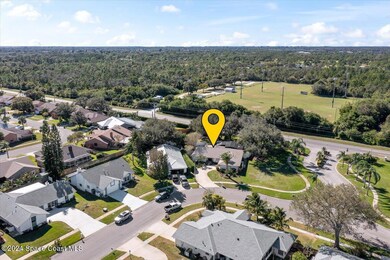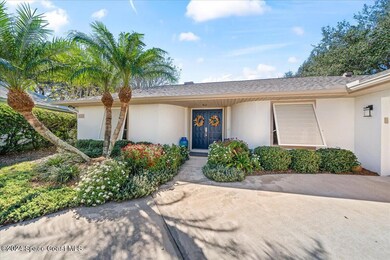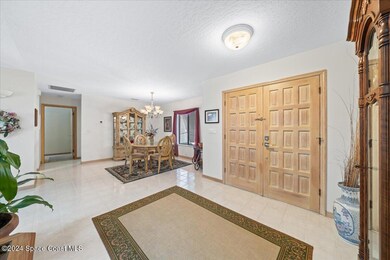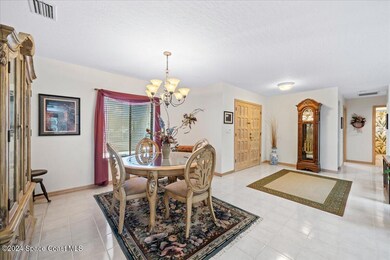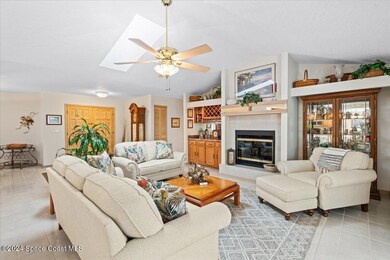
2071 Bottlebrush Dr Melbourne, FL 32935
Estimated payment $2,918/month
Highlights
- Saltwater Pool
- Deck
- Traditional Architecture
- Open Floorplan
- Vaulted Ceiling
- Corner Lot
About This Home
Amazing deal on this 3 BR pool home, an outdoor entertainer's DREAM! Bright, open plan. You will delight in this warm, inviting home. Over 2100 sq ft of living. Great Rm with gas fireplace, Dry Bar & Built In shelving. Remodeled kitchen with granite tops, stainless steel appliances & breakfast bar. Dual stove: Top is gas & oven is electric. Eat in kitchen
overlooks the pool. Large Primary Rm w/ensuite. Separate tub & shower. Secondary BRs with carpet. Florida Room overlooks back yard with Salt Water Pool heated by solar, pool deck pavers, nice landscaping with mature trees and irrigation, & separate patio with three tier-fountain. Roof replaced 2020 to include high impact skylight. Ext Paint & gutters 2020. A/C NEW 2024. Hurricane shutters: Bahamas, Accordians & Panels. White vinyl fence surrounding entire back yard. Low HOA fee of $330 per year. Natural Gas: Heat, Water heater (rented), stove, dryer hookup & fireplace. Seller offering $7000 Buyer Concessions!
Home Details
Home Type
- Single Family
Est. Annual Taxes
- $2,529
Year Built
- Built in 1988 | Remodeled
Lot Details
- 8,712 Sq Ft Lot
- Northeast Facing Home
- Privacy Fence
- Vinyl Fence
- Back Yard Fenced
- Corner Lot
- Front and Back Yard Sprinklers
HOA Fees
- $28 Monthly HOA Fees
Parking
- 2 Car Attached Garage
- Garage Door Opener
Home Design
- Traditional Architecture
- Shingle Roof
- Concrete Siding
- Asphalt
- Stucco
Interior Spaces
- 2,165 Sq Ft Home
- 1-Story Property
- Open Floorplan
- Vaulted Ceiling
- Skylights
- Gas Fireplace
- Screened Porch
- Hurricane or Storm Shutters
- Gas Dryer Hookup
Kitchen
- Eat-In Kitchen
- Breakfast Bar
- Electric Oven
- Gas Cooktop
- Microwave
- Dishwasher
Flooring
- Carpet
- Tile
Bedrooms and Bathrooms
- 3 Bedrooms
- Split Bedroom Floorplan
- Walk-In Closet
- 2 Full Bathrooms
- Separate Shower in Primary Bathroom
Pool
- Saltwater Pool
- Fence Around Pool
- Screen Enclosure
Outdoor Features
- Deck
Schools
- Creel Elementary School
- Johnson Middle School
- Eau Gallie High School
Utilities
- Central Heating and Cooling System
- Heating System Uses Natural Gas
- Hot Water Heating System
- Shared Well
- Gas Water Heater
Community Details
- Croton Woods Association
- Croton Woods Subdivision
Listing and Financial Details
- Assessor Parcel Number 27-37-05-27-00000.0-0036.00
Map
Home Values in the Area
Average Home Value in this Area
Tax History
| Year | Tax Paid | Tax Assessment Tax Assessment Total Assessment is a certain percentage of the fair market value that is determined by local assessors to be the total taxable value of land and additions on the property. | Land | Improvement |
|---|---|---|---|---|
| 2023 | $2,464 | $175,710 | $0 | $0 |
| 2022 | $2,307 | $170,600 | $0 | $0 |
| 2021 | $2,331 | $165,640 | $0 | $0 |
| 2020 | $2,304 | $163,360 | $0 | $0 |
| 2019 | $2,317 | $159,690 | $0 | $0 |
| 2018 | $2,309 | $156,720 | $0 | $0 |
| 2017 | $2,310 | $153,500 | $0 | $0 |
| 2016 | $2,369 | $150,350 | $28,000 | $122,350 |
| 2015 | $2,415 | $149,310 | $28,000 | $121,310 |
| 2014 | $2,379 | $148,130 | $28,000 | $120,130 |
Property History
| Date | Event | Price | Change | Sq Ft Price |
|---|---|---|---|---|
| 04/16/2025 04/16/25 | Pending | -- | -- | -- |
| 01/24/2025 01/24/25 | Price Changed | $480,000 | -1.0% | $222 / Sq Ft |
| 01/17/2025 01/17/25 | Price Changed | $485,000 | -1.0% | $224 / Sq Ft |
| 11/25/2024 11/25/24 | For Sale | $490,000 | -- | $226 / Sq Ft |
Deed History
| Date | Type | Sale Price | Title Company |
|---|---|---|---|
| Warranty Deed | $165,000 | -- | |
| Warranty Deed | $130,000 | -- |
Mortgage History
| Date | Status | Loan Amount | Loan Type |
|---|---|---|---|
| Open | $50,000 | Credit Line Revolving | |
| Open | $177,579 | New Conventional | |
| Closed | $165,000 | Unknown | |
| Closed | $145,000 | Unknown | |
| Closed | $117,995 | New Conventional | |
| Closed | $115,000 | No Value Available | |
| Previous Owner | $80,000 | No Value Available |
Similar Homes in the area
Source: Space Coast MLS (Space Coast Association of REALTORS®)
MLS Number: 1030566
APN: 27-37-05-27-00000.0-0036.00
- 2062 Bottlebrush Dr
- 3715 Driftwood Dr
- 3564 Sandpiper Ln
- 3447 Pheasant Ct
- 1810 Quail Trail
- 3715 Meadowwood Ct
- 3425 Pheasant Ct
- 3444 Sandpiper Ct
- 3675 Tree Line Blvd
- 2001 Villa Espana Trail
- 1997 Elkins Point Dr
- 1815 Villa Espana Trail
- 3210 Calgary St
- 1837 Elkins Point
- 3156 Calgary St
- 1701 Post Rd Unit 41
- 1701 Post Rd Unit lot 25
- 1701 Post Rd Unit 38
- 1586 Timber Way
- 2234 Post Rd
