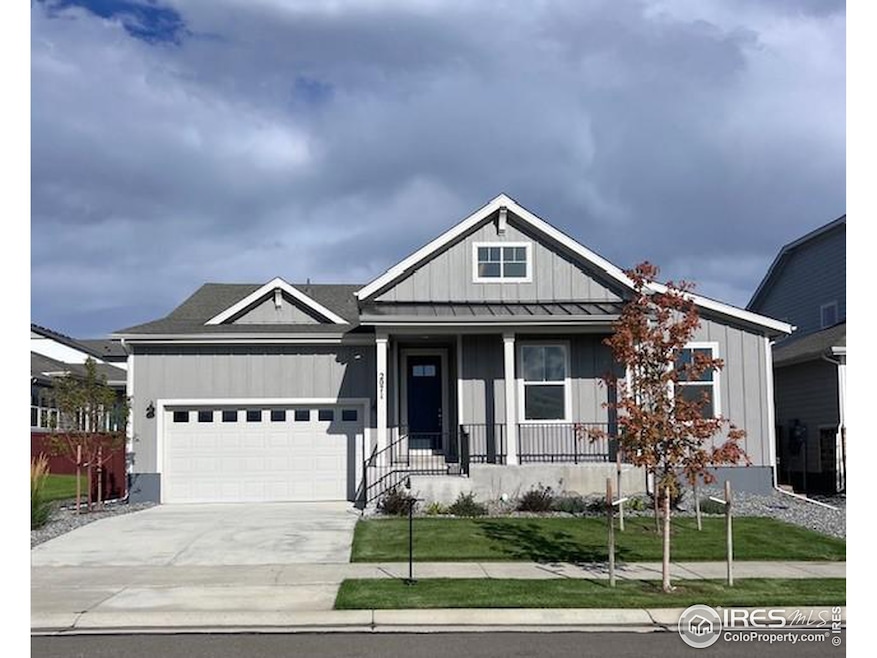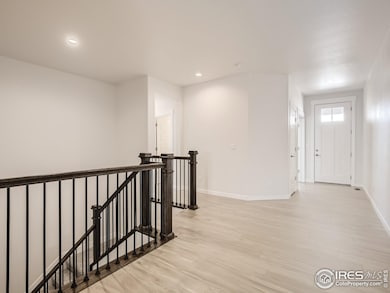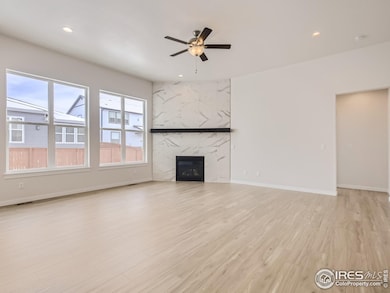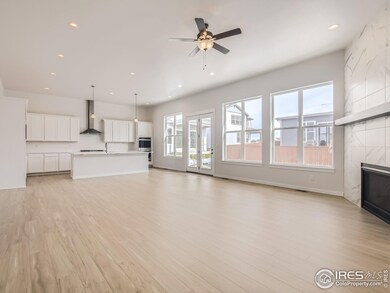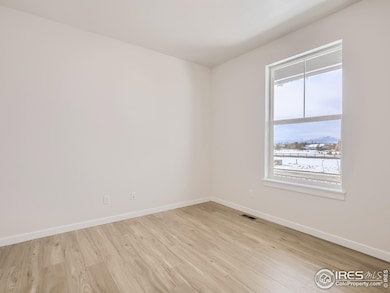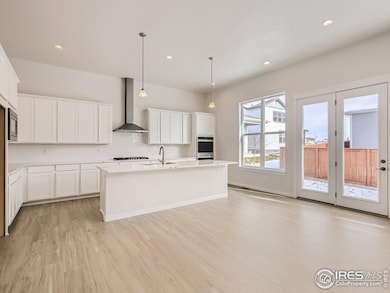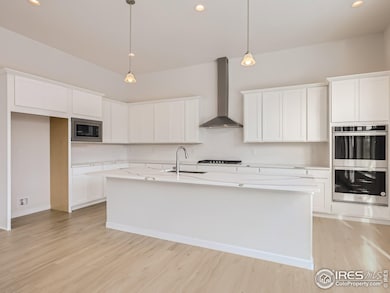
2071 Dusk Ct Windsor, CO 80550
Estimated payment $5,429/month
Highlights
- New Construction
- Open Floorplan
- Farmhouse Style Home
- Green Energy Generation
- Cathedral Ceiling
- Community Pool
About This Home
Our most popular 5 bedroom and 3.5 bath ranch style home with a finished basement has room for everyone and everything. Enjoy summer afternoons on the front porch. A sunny study welcomes you in the front of the home. The gourmet kitchen features double ovens, 36 inch gas cooktop stove with a designer hood, tons of cabinets, and a large walk-in pantry. Enjoy the open concept floor plan from the large kitchen island with upgraded quartz. There are soaring ceilings in your family room with a cozy fireplace which brings in lots of warmth to the space. Your 5-piece bathroom comes with a soaking tub, shower, double vanity and a water closet. Each bedroom in this 5-bedroom home features a walk-in closet with closet organizers. Entertain your guests in the finished basement featuring a large rec room, wet bar, bedrooms 4 and 5 and a full bath. Need storage for your decorations, crafts and projects? This home has one of the largest enclosed storage spaces for everything you want to tuck away! Plus there is a 3-car tandem garage. The homesite is fully landscaped and features a 6' privacy fence.
Home Details
Home Type
- Single Family
Est. Annual Taxes
- $8,590
Year Built
- Built in 2023 | New Construction
Lot Details
- 6,600 Sq Ft Lot
- West Facing Home
- Partially Fenced Property
- Level Lot
- Sprinkler System
HOA Fees
- $25 Monthly HOA Fees
Parking
- 3 Car Attached Garage
- Tandem Parking
- Garage Door Opener
Home Design
- Farmhouse Style Home
- Wood Frame Construction
- Composition Roof
- Composition Shingle
Interior Spaces
- 3,898 Sq Ft Home
- 1-Story Property
- Open Floorplan
- Wet Bar
- Cathedral Ceiling
- Ceiling Fan
- Gas Log Fireplace
- Double Pane Windows
- French Doors
- Family Room
- Home Office
- Recreation Room with Fireplace
- Radon Detector
Kitchen
- Eat-In Kitchen
- Double Oven
- Gas Oven or Range
- Microwave
- Dishwasher
- Kitchen Island
- Disposal
Flooring
- Carpet
- Laminate
Bedrooms and Bathrooms
- 5 Bedrooms
- Walk-In Closet
- Primary bathroom on main floor
Laundry
- Laundry on main level
- Washer and Dryer Hookup
Basement
- Basement Fills Entire Space Under The House
- Sump Pump
Eco-Friendly Details
- Energy-Efficient HVAC
- Green Energy Generation
- Energy-Efficient Thermostat
Schools
- Orchard Hill Elementary School
- Windsor Middle School
- Windsor High School
Utilities
- Forced Air Zoned Heating and Cooling System
- Underground Utilities
- Water Rights Not Included
- High Speed Internet
- Cable TV Available
Additional Features
- Enclosed patio or porch
- Property is near a golf course
Listing and Financial Details
- Assessor Parcel Number R8974083
Community Details
Overview
- Association fees include common amenities, trash, management, utilities
- Built by American Legend Homes
- Raindance Filing 16 Subdivision
Recreation
- Community Pool
- Park
- Hiking Trails
Map
Home Values in the Area
Average Home Value in this Area
Tax History
| Year | Tax Paid | Tax Assessment Tax Assessment Total Assessment is a certain percentage of the fair market value that is determined by local assessors to be the total taxable value of land and additions on the property. | Land | Improvement |
|---|---|---|---|---|
| 2024 | $1,233 | $52,100 | $7,040 | $45,060 |
| 2023 | $1,233 | $12,820 | $7,100 | $5,720 |
| 2022 | $214 | $1,510 | $1,510 | $5,720 |
| 2021 | $197 | $1,510 | $1,510 | $0 |
Property History
| Date | Event | Price | Change | Sq Ft Price |
|---|---|---|---|---|
| 10/21/2024 10/21/24 | Price Changed | $840,000 | -1.1% | $215 / Sq Ft |
| 05/10/2024 05/10/24 | Price Changed | $849,000 | -1.2% | $218 / Sq Ft |
| 12/01/2023 12/01/23 | For Sale | $859,000 | -- | $220 / Sq Ft |
Mortgage History
| Date | Status | Loan Amount | Loan Type |
|---|---|---|---|
| Closed | $0 | New Conventional |
Similar Homes in Windsor, CO
Source: IRES MLS
MLS Number: 1000209
APN: R8974083
- 2092 Falling Leaf Dr
- 1825 Bounty Dr Unit 5
- 1825 Bounty Dr Unit 4
- 2106 Falling Leaf Dr Unit 8
- 2106 Falling Leaf Dr Unit 6
- 2106 Falling Leaf Dr Unit 7
- 2120 Falling Leaf Dr Unit 8
- 2120 Falling Leaf Dr Unit 1
- 1811 Bounty Dr Unit 3
- 1805 Bounty Dr Unit 3
- 1821 Bounty Dr Unit 7
- 2086 Autumn Moon Dr Unit 2
- 2296 Setting Sun Dr Unit 3
- 2032 Blue Moon Dr
- 2290 Setting Sun Dr Unit 3
- 2110 Setting Sun Dr Unit 4
- 1820 Iron Wheel Dr Unit 3
- 8881 Longs Peak Cir
- 1788 Iron Wheel Dr Unit 7
- 1783 Summer Bloom Dr
