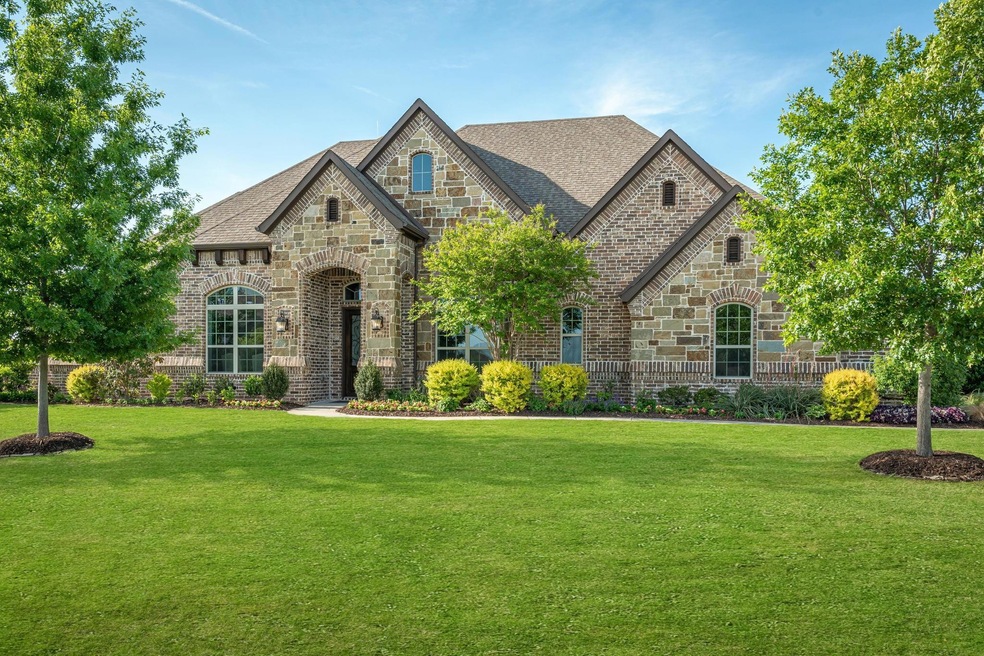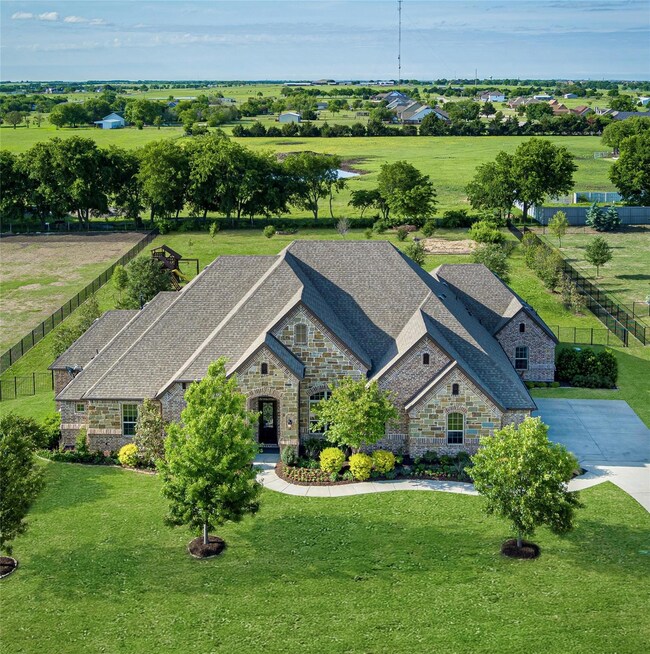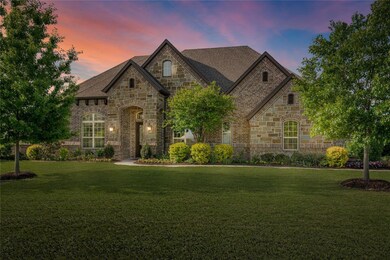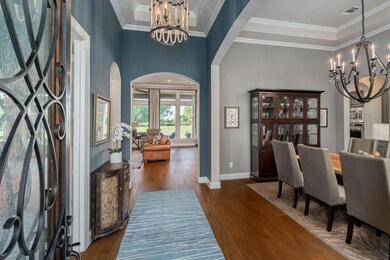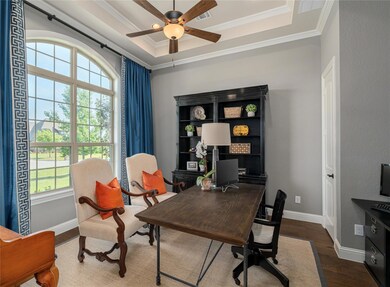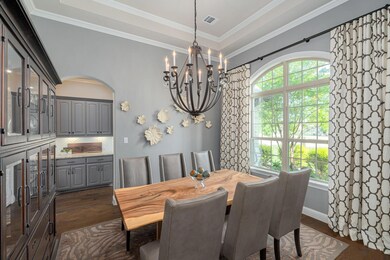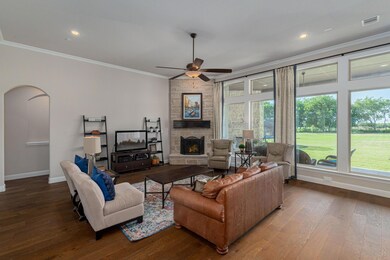
2071 Tapadero Ln Celina, TX 75009
Highlights
- Lake View
- Commercial Range
- Open Floorplan
- Moore Middle School Rated A-
- 1.01 Acre Lot
- Great Room with Fireplace
About This Home
As of June 2023Beautiful Celina custom brick and stone home in sought after DC Ranch on over 1 acre. Single story and North facing. Beautiful light wood flooring with upgraded finishes and designer touches throughout! Open floor plan with guest suite. The gourmet kitchen has two amazing granite islands, storage galore and spice racks hidden in the corbels of the custom hood. Stainless steel Kitchen Aid Appliances are highlighted by the recessed, decorative and pendent lighting. 12ft. soaring ceilings add to the expanse of this property. Large great room with open concept, beautiful windows and gas fireplace. Primary bath has dual vanities, cabinets galore, a custom walk in shower and a deep soaking tub. Private primary suite overlooks expansive yard filled with mature trees, fruit trees, a 30x30 drip irrigated garden full of veggies, berry vines and a fire pit. Side entry 3 car oversized garage with additional work area. Near Celina High School and minutes from the Celina Town Square.
Home Details
Home Type
- Single Family
Est. Annual Taxes
- $20,193
Year Built
- Built in 2016
Lot Details
- 1.01 Acre Lot
- Wrought Iron Fence
- Sprinkler System
- Many Trees
- Large Grassy Backyard
HOA Fees
- $50 Monthly HOA Fees
Parking
- 3 Car Attached Garage
- Side Facing Garage
- Garage Door Opener
Home Design
- Brick Exterior Construction
- Slab Foundation
- Composition Roof
- Stone Siding
Interior Spaces
- 3,785 Sq Ft Home
- 1-Story Property
- Open Floorplan
- Sound System
- Wired For A Flat Screen TV
- Wired For Data
- Dry Bar
- Ceiling Fan
- Chandelier
- Decorative Lighting
- Stone Fireplace
- Fireplace Features Masonry
- Gas Fireplace
- Shades
- Great Room with Fireplace
- 2 Fireplaces
- Wood Flooring
- Lake Views
Kitchen
- Double Convection Oven
- Commercial Range
- Gas Cooktop
- Microwave
- Dishwasher
- Kitchen Island
- Granite Countertops
- Disposal
Bedrooms and Bathrooms
- 4 Bedrooms
- Walk-In Closet
- In-Law or Guest Suite
- Double Vanity
Laundry
- Laundry in Utility Room
- Full Size Washer or Dryer
- Electric Dryer Hookup
Home Security
- Prewired Security
- Smart Home
- Carbon Monoxide Detectors
- Fire and Smoke Detector
Eco-Friendly Details
- ENERGY STAR/ACCA RSI Qualified Installation
Outdoor Features
- Covered patio or porch
- Outdoor Fireplace
- Fire Pit
- Exterior Lighting
- Rain Gutters
Schools
- Marcy Lykins Elementary School
- Jerry & Linda Moore Middle School
- Celina High School
Utilities
- Cooling System Powered By Gas
- Central Heating and Cooling System
- Vented Exhaust Fan
- Underground Utilities
- Propane
- Individual Gas Meter
- Aerobic Septic System
- Septic Tank
- High Speed Internet
- Cable TV Available
Listing and Financial Details
- Legal Lot and Block 27 / B
- Assessor Parcel Number R1087500B02701
- $15,118 per year unexempt tax
Community Details
Overview
- Association fees include management fees
- Guardian Assoc. Management HOA, Phone Number (972) 458-2200
- Dc Ranch Ph 2 Subdivision
- Mandatory home owners association
Security
- Fenced around community
Map
Home Values in the Area
Average Home Value in this Area
Property History
| Date | Event | Price | Change | Sq Ft Price |
|---|---|---|---|---|
| 06/28/2023 06/28/23 | Sold | -- | -- | -- |
| 05/19/2023 05/19/23 | Pending | -- | -- | -- |
| 05/03/2023 05/03/23 | For Sale | $1,099,000 | -- | $290 / Sq Ft |
Tax History
| Year | Tax Paid | Tax Assessment Tax Assessment Total Assessment is a certain percentage of the fair market value that is determined by local assessors to be the total taxable value of land and additions on the property. | Land | Improvement |
|---|---|---|---|---|
| 2023 | $20,193 | $725,584 | $220,000 | $712,049 |
| 2022 | $15,118 | $659,622 | $195,000 | $647,317 |
| 2021 | $14,003 | $599,656 | $130,000 | $469,656 |
| 2020 | $13,967 | $570,071 | $130,000 | $440,071 |
| 2019 | $14,263 | $560,000 | $130,000 | $430,000 |
| 2018 | $14,000 | $547,498 | $115,000 | $432,498 |
| 2017 | $4,882 | $190,929 | $86,250 | $104,679 |
| 2016 | $1,375 | $71,250 | $71,250 | $0 |
Mortgage History
| Date | Status | Loan Amount | Loan Type |
|---|---|---|---|
| Open | $315,000 | New Conventional | |
| Closed | $320,000 | New Conventional | |
| Closed | $336,000 | New Conventional | |
| Previous Owner | $429,810 | Purchase Money Mortgage |
Deed History
| Date | Type | Sale Price | Title Company |
|---|---|---|---|
| Vendors Lien | -- | None Available | |
| Special Warranty Deed | -- | None Available |
Similar Homes in Celina, TX
Source: North Texas Real Estate Information Systems (NTREIS)
MLS Number: 20315885
APN: R-10875-00B-0270-1
- 2066 Cattle St
- 1845 Cattle St
- 1969 Lariat Trail
- 2921 Crossbow Ln
- 1717 Rodeo Dr
- 3109 Sawbuck Ln
- 1640 Ranch House Rd
- 2929 Log Cabin Dr
- 1513 Tapadero Ln
- 1444 Green Valley Way
- 1509 Rough Rider Ct
- 870 B N Preston Rd
- 1629 Topaz Trail
- 1605 Topaz Trail
- 1501 Topaz Trail
- 1441 Topaz Trail
- 1437 Topaz Trail
- 1417 Topaz Trail
- 1413 Topaz Trail
- 3916 Amethyst Dr
