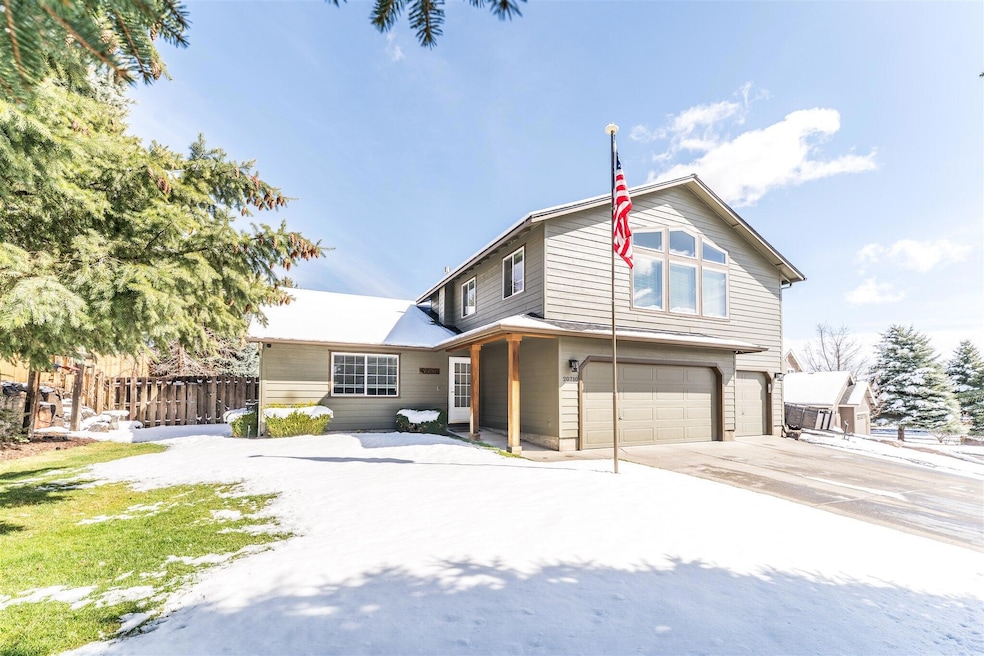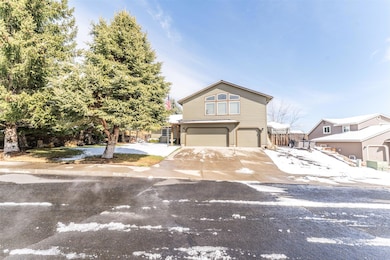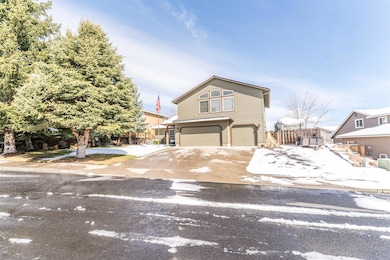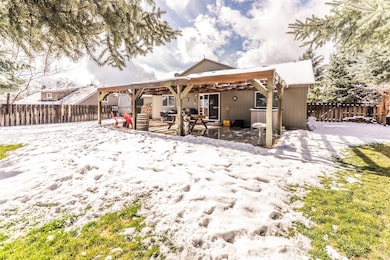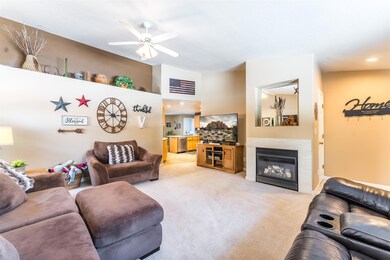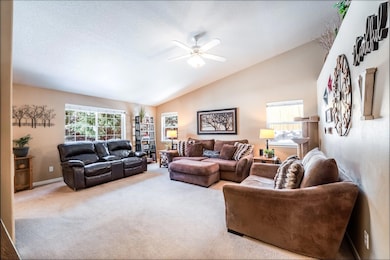
20710 Justice Ln Bend, OR 97701
Boyd Acres NeighborhoodEstimated payment $4,521/month
Highlights
- No Units Above
- Open Floorplan
- Vaulted Ceiling
- RV Access or Parking
- Home Energy Score
- Traditional Architecture
About This Home
Built in 1998, this one-owner home has been very well taken care of. .25 of an acre, RV parking with hook ups and a 3-car garage.2405 sq ft, 4 bedroom, 3 bath, bonus, and living room.Large private backyard great for entertaining.All kitchen appliances including refrigerator.Washer and dryer included.Upstairs bar area in bonus includes mini fridge.Natural gas furnace, hot water tank, range, and fireplace.Central Air.New exterior paint and roof in 2022.Storage/tool shed included.
Home Details
Home Type
- Single Family
Est. Annual Taxes
- $4,693
Year Built
- Built in 1998
Lot Details
- 0.25 Acre Lot
- No Common Walls
- No Units Located Below
- Fenced
- Landscaped
- Rock Outcropping
- Sloped Lot
- Front and Back Yard Sprinklers
- Sprinklers on Timer
- Property is zoned RS, RS
Parking
- 3 Car Garage
- Workshop in Garage
- Garage Door Opener
- Driveway
- RV Access or Parking
Home Design
- Traditional Architecture
- Frame Construction
- Composition Roof
- Concrete Perimeter Foundation
Interior Spaces
- 2,405 Sq Ft Home
- 2-Story Property
- Open Floorplan
- Wet Bar
- Wired For Sound
- Wired For Data
- Vaulted Ceiling
- Ceiling Fan
- Gas Fireplace
- Double Pane Windows
- Vinyl Clad Windows
- Mud Room
- Living Room with Fireplace
- Dining Room
- Bonus Room
Kitchen
- Breakfast Bar
- Oven
- Range
- Microwave
- Dishwasher
- Solid Surface Countertops
- Disposal
Flooring
- Carpet
- Tile
Bedrooms and Bathrooms
- 4 Bedrooms
- Primary Bedroom on Main
- Linen Closet
- Walk-In Closet
- 3 Full Bathrooms
- Double Vanity
- Bathtub with Shower
Laundry
- Laundry Room
- Dryer
- Washer
Home Security
- Smart Thermostat
- Carbon Monoxide Detectors
- Fire and Smoke Detector
Eco-Friendly Details
- Home Energy Score
Outdoor Features
- Shed
- Storage Shed
Schools
- Lava Ridge Elementary School
- Sky View Middle School
- Mountain View Sr High School
Utilities
- Forced Air Heating and Cooling System
- Heating System Uses Natural Gas
- Heat Pump System
- Natural Gas Connected
- Water Heater
- Cable TV Available
Community Details
- No Home Owners Association
- Majestic Ridge Subdivision
Listing and Financial Details
- Exclusions: Flag pole in front yard, all personal items not listed in Inclusions
- Assessor Parcel Number 171216DA03700
Map
Home Values in the Area
Average Home Value in this Area
Tax History
| Year | Tax Paid | Tax Assessment Tax Assessment Total Assessment is a certain percentage of the fair market value that is determined by local assessors to be the total taxable value of land and additions on the property. | Land | Improvement |
|---|---|---|---|---|
| 2024 | $4,693 | $280,280 | -- | -- |
| 2023 | $4,350 | $272,120 | $0 | $0 |
| 2022 | $4,059 | $256,510 | $0 | $0 |
| 2021 | $4,065 | $249,040 | $0 | $0 |
| 2020 | $3,856 | $249,040 | $0 | $0 |
| 2019 | $3,749 | $241,790 | $0 | $0 |
| 2018 | $3,643 | $234,750 | $0 | $0 |
| 2017 | $3,537 | $227,920 | $0 | $0 |
| 2016 | $3,373 | $221,290 | $0 | $0 |
| 2015 | $3,279 | $214,850 | $0 | $0 |
| 2014 | $3,183 | $208,600 | $0 | $0 |
Property History
| Date | Event | Price | Change | Sq Ft Price |
|---|---|---|---|---|
| 04/23/2025 04/23/25 | Pending | -- | -- | -- |
| 03/20/2025 03/20/25 | For Sale | $739,900 | -- | $308 / Sq Ft |
Mortgage History
| Date | Status | Loan Amount | Loan Type |
|---|---|---|---|
| Closed | $285,000 | New Conventional | |
| Closed | $180,600 | New Conventional | |
| Closed | $47,500 | Credit Line Revolving |
Similar Homes in Bend, OR
Source: Central Oregon Association of REALTORS®
MLS Number: 220197801
APN: 195802
- 63258 Carly Ln
- 63266 Carly Ln
- 63278 Carly Ln
- 63383 NE Carly Ln
- 63274 Carly Ln
- 20665 Tango Creek Ave
- 63399 Lamoine Ln
- 63262 NE Carly Ln
- 63293 NE Peale St
- 63273 NE Carly Ln
- 63257 NE Carly Ln
- 20812 Liberty Ln
- 20781 Amber Way
- 20708 Barton Crossing Way
- 63385 Omer Dr
- 20677 NE Comet Ct
- 20781 NE Comet Ln
- 20646 Blanca Dr
- 20851 Nova Loop
- 20654 Boulderfield Ave
