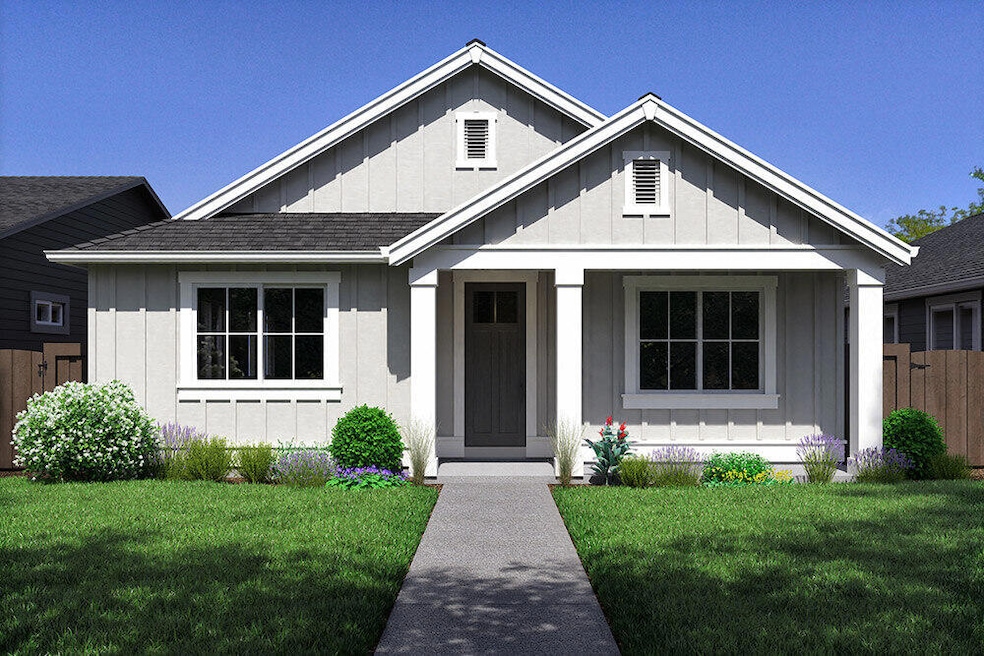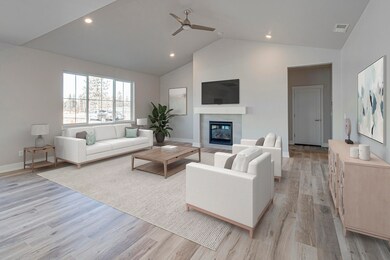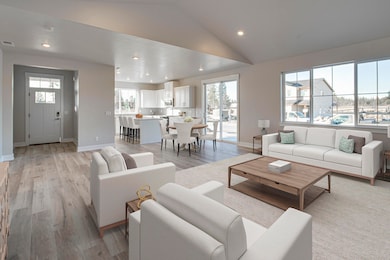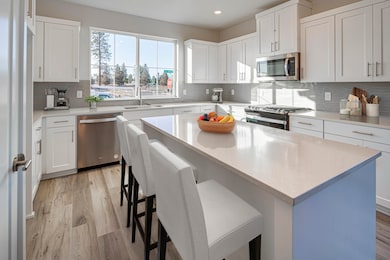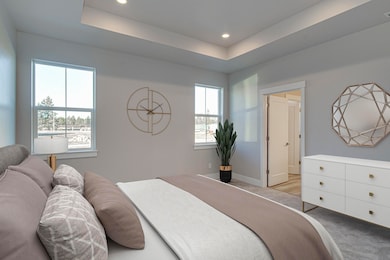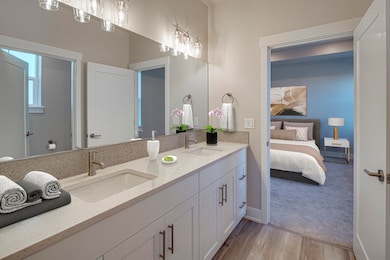
Estimated payment $4,058/month
Highlights
- Fitness Center
- Open Floorplan
- Clubhouse
- New Construction
- Home Energy Score
- Vaulted Ceiling
About This Home
Welcome to this spacious 1,773 sq. ft. single-level corner lot home, designed to provide an open and airy living experience. The Astoria floor plan, on Lot 116, offers a range of desirable features, including quartz counters, wood composition flooring, a tankless water heater, air conditioning, fencing, vaulted great room, and so much more. Conveniently located in SE Bend, Easton is a master-planned community that offers an array of amenities for its residents. From future retail spaces, swimming pools to green areas, Easton provides everything you need to thrive. The neighborhood is highly walkable, allowing you to take full advantage of Bend's clear, sunny days and the delightful high desert climate. Photos of a like model and floor plans and finishes may vary.
Home Details
Home Type
- Single Family
Est. Annual Taxes
- $280
Year Built
- Built in 2024 | New Construction
Lot Details
- 4,792 Sq Ft Lot
- Fenced
- Drip System Landscaping
- Native Plants
- Front Yard Sprinklers
HOA Fees
- $138 Monthly HOA Fees
Parking
- 2 Car Attached Garage
- Alley Access
- Garage Door Opener
- Driveway
Home Design
- Traditional Architecture
- Stem Wall Foundation
- Frame Construction
- Composition Roof
Interior Spaces
- 1,773 Sq Ft Home
- 1-Story Property
- Open Floorplan
- Vaulted Ceiling
- Ceiling Fan
- Gas Fireplace
- Double Pane Windows
- ENERGY STAR Qualified Windows with Low Emissivity
- Vinyl Clad Windows
- Great Room with Fireplace
- Neighborhood Views
- Laundry Room
Kitchen
- Eat-In Kitchen
- Oven
- Range
- Microwave
- Dishwasher
- Kitchen Island
- Solid Surface Countertops
- Disposal
Flooring
- Carpet
- Laminate
Bedrooms and Bathrooms
- 3 Bedrooms
- Linen Closet
- Walk-In Closet
- 2 Full Bathrooms
- Double Vanity
- Bathtub with Shower
- Bathtub Includes Tile Surround
Home Security
- Surveillance System
- Smart Thermostat
- Carbon Monoxide Detectors
- Fire and Smoke Detector
Eco-Friendly Details
- Home Energy Score
- Smart Irrigation
Schools
- Silver Rail Elementary School
- High Desert Middle School
- Caldera High School
Utilities
- Whole House Fan
- Forced Air Heating and Cooling System
- Heating System Uses Natural Gas
- Natural Gas Connected
- Tankless Water Heater
- Fiber Optics Available
- Cable TV Available
Listing and Financial Details
- Tax Lot 116
- Assessor Parcel Number 289967
Community Details
Overview
- Built by Pahlisch Homes Inc.
- Easton Subdivision
- On-Site Maintenance
- Maintained Community
Amenities
- Clubhouse
Recreation
- Fitness Center
- Community Pool
- Park
- Snow Removal
Map
Home Values in the Area
Average Home Value in this Area
Tax History
| Year | Tax Paid | Tax Assessment Tax Assessment Total Assessment is a certain percentage of the fair market value that is determined by local assessors to be the total taxable value of land and additions on the property. | Land | Improvement |
|---|---|---|---|---|
| 2024 | -- | $16,730 | $16,730 | -- |
Property History
| Date | Event | Price | Change | Sq Ft Price |
|---|---|---|---|---|
| 04/21/2025 04/21/25 | For Sale | $698,268 | -- | $394 / Sq Ft |
| 09/05/2024 09/05/24 | Pending | -- | -- | -- |
Similar Homes in Bend, OR
Source: Central Oregon Association of REALTORS®
MLS Number: 220199982
APN: 289967
- 20720 SE Scout Place
- 20718 SE Scout Place
- 20716 SE Scout Place
- 20714 SE Scout Place
- 60952 SE Apollo Place
- 61054 SE Decker Place
- 61050 SE Decker Place
- 61053 SE Decker Place
- 61049 SE Decker Place
- 60948 SE Apollo Place
- 60947 SE Apollo Place
- 20883 SE Denver Dr
- 20892 SE Denver Dr
- 20890 SE Denver Dr
- 60866 SE Barstow Place
- 60861 SE Barstow Place
- 60873 SE Barstow Place
- 60877 SE Barstow Place
- 60865 SE Barstow Place
- 60862 SE Barstow Place
