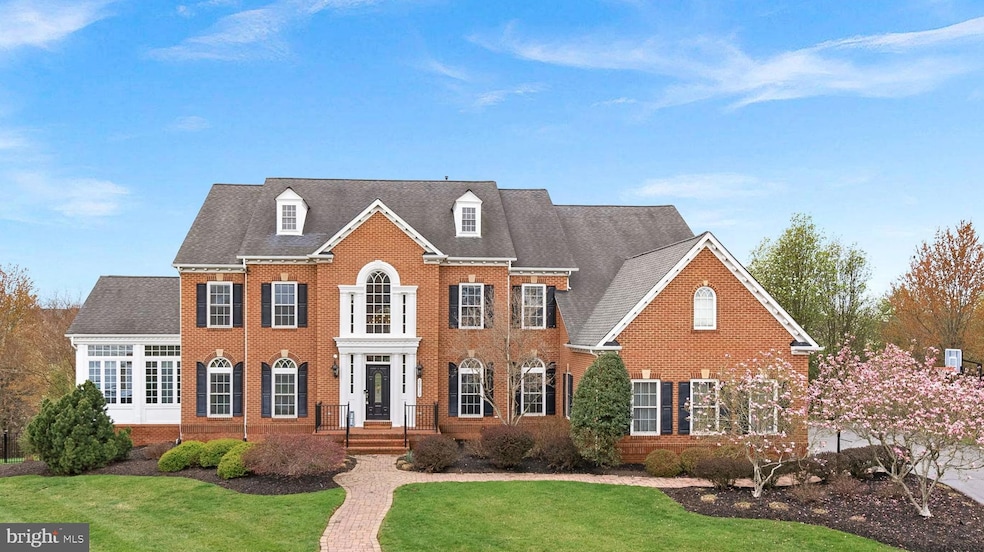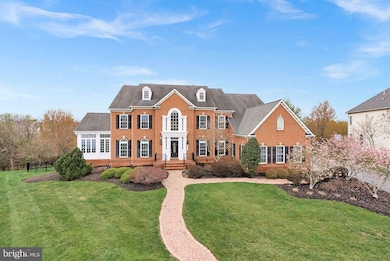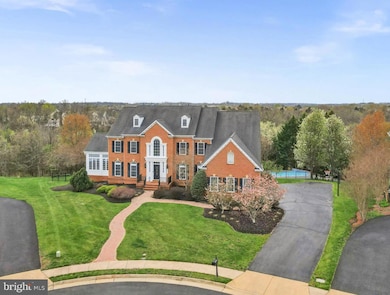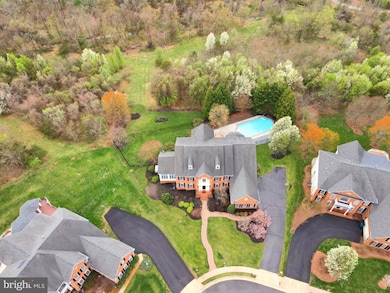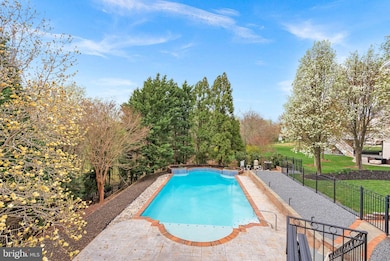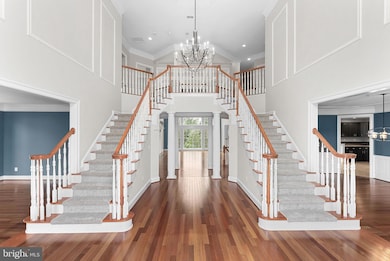
20713 Ashburn Valley Ct Ashburn, VA 20147
Estimated payment $14,034/month
Highlights
- Private Pool
- Eat-In Gourmet Kitchen
- 0.53 Acre Lot
- Cedar Lane Elementary School Rated A
- View of Trees or Woods
- Dual Staircase
About This Home
Welcome to this stately and impeccably maintained NVR Monticello model, boasting over 8,000 square feet of luxurious living space on a serene .53-acre lot. Located on a quiet cul-de-sac and backing to conservancy, this unique and rarely available property offers privacy and tranquility, all while being just minutes from Ashburn’s best amenities and...NO HOA!
This exceptional home features an all-brick elevation, setting the tone for the sophistication that awaits inside. From the moment you step into the dramatic entrance, you’ll be greeted by a breathtaking double staircase, soaring ceilings, and elegant crown molding throughout. Designed for both entertaining and family living, the open and spacious floor plan includes formal living and dining rooms with detailed finishes such as chair rail, coffered ceilings, and Brazilian Cherry hardwood floors and Tavertine floors.
The two-story family room is the perfect place to gather, with a stunning gas fireplace framed by built-in shelving, providing both architectural interest and ample storage. Natural light pours into this space through beautiful grand wall of windows, complete with motorized shades. The adjoining gourmet kitchen is a chef’s dream, featuring upgraded cabinetry, a large island, granite countertops, stainless-steel appliances, a walk-in pantry and eat-in dining area. A bright and inviting morning room, overlooking the private backyard and pool area, is the ideal spot for a quiet morning coffee or relaxing with a good book. This rear bump out has vaulted ceilings, a ceiling fan and breakfast bar adjacent to the kitchen.
Also on MAIN: a spacious office, a windowed conservatory framed by floor-to-ceiling windows on 3 of 4 walls, offering views of the lush landscape, a half bath, a large mud room & updated laundry room with cherry cabinets, quartz countertops, sink and GE Profile W/D.
Upstairs, the home offers four generous bedrooms, each with its own full bath. The luxurious owner’s suite includes a private sitting room, dual walk-in closets, and an opulent updated bath with soaking tub and stunning shower. Secondary bedrooms are equally spacious and filled with natural light, each with walk-in closets and en-suite baths.
The walkout basement, with a convenient side entrance, provides an abundance of living space for recreation and relaxation. Gather around the gas fireplace or enjoy the fully equipped wet bar, complete with a dishwasher, sink, fridge and microwave. A storage room off wet bar is perfect opportunity for a wine cellar! The incredible media/game room features a 10-foot diagonal fixed screen & A/V equipment and air hockey & foosball tables, billiards, and ping pong (all items convey). Don't miss the home gym with Jaccuzi brand stand-alone sauna (all items convey). The lower level also includes a fifth bedroom, perfect for a guest suite, office, or craft room, plus a full bath and large finished storage space.
The entire home has recently been freshly painted and new carpet installed, making it even more stunning!
Outside, the home is surrounded by colorful perennial gardens and wooded conservancy. The fenced in backyard oasis includes a private pool with a tanning deck, complemented by spacious patio—ideal for entertaining or relaxing. Landscape lighting highlights the beauty of the property as you enjoy the quiet surroundings. Heated pool was completely retiled and replastered in 2024 w/new pump & filter, as well.
Additional highlights of this incredible home include a three-car side-entry garage with overhead storage, epoxied floor & Flow wall system throughout, a built-in basketball hoop, and a gas-powered 25 KW generator to ensure comfort during power outages.
Located just minutes from major commuter routes and the best shopping and dining in Ashburn, this home offers the perfect blend of privacy, luxury, and convenience. Don't miss this gorgeous UNICORN!
Home Details
Home Type
- Single Family
Est. Annual Taxes
- $14,361
Year Built
- Built in 2005
Lot Details
- 0.53 Acre Lot
- Backs To Open Common Area
- Cul-De-Sac
- Property has an invisible fence for dogs
- Wrought Iron Fence
- Decorative Fence
- Landscaped
- Extensive Hardscape
- Private Lot
- Irregular Lot
- Sprinkler System
- Backs to Trees or Woods
- Back Yard Fenced and Front Yard
- Property is zoned R1
Parking
- 3 Car Attached Garage
- Parking Storage or Cabinetry
- Side Facing Garage
- Garage Door Opener
- Driveway
- On-Street Parking
Property Views
- Woods
- Creek or Stream
- Garden
Home Design
- Colonial Architecture
- Bump-Outs
- Brick Exterior Construction
- Slab Foundation
- Shingle Roof
- Vinyl Siding
Interior Spaces
- Property has 3 Levels
- Dual Staircase
- Bar
- Chair Railings
- Crown Molding
- Wainscoting
- Tray Ceiling
- Two Story Ceilings
- Ceiling Fan
- Recessed Lighting
- 2 Fireplaces
- Fireplace With Glass Doors
- Fireplace Mantel
- Gas Fireplace
- Double Pane Windows
- Double Hung Windows
- Transom Windows
- Casement Windows
- Window Screens
- French Doors
- Six Panel Doors
- Formal Dining Room
- Open Floorplan
- Den
Kitchen
- Eat-In Gourmet Kitchen
- Breakfast Area or Nook
- Built-In Self-Cleaning Double Oven
- Electric Oven or Range
- Stove
- Cooktop
- Built-In Microwave
- Dishwasher
- Stainless Steel Appliances
- Kitchen Island
- Upgraded Countertops
- Disposal
Flooring
- Wood
- Partially Carpeted
- Ceramic Tile
Bedrooms and Bathrooms
- 5 Main Level Bedrooms
- Walk-In Closet
- Soaking Tub
- Bathtub with Shower
Laundry
- Laundry on main level
- Electric Front Loading Dryer
- Front Loading Washer
- Laundry Chute
Finished Basement
- Walk-Out Basement
- Sump Pump
- Natural lighting in basement
Home Security
- Home Security System
- Intercom
- Motion Detectors
- Fire and Smoke Detector
- Fire Sprinkler System
- Flood Lights
Outdoor Features
- Private Pool
- Deck
- Patio
- Exterior Lighting
Schools
- Stone Bridge High School
Utilities
- Multiple cooling system units
- Forced Air Heating and Cooling System
- Humidifier
- Air Source Heat Pump
- Vented Exhaust Fan
- Underground Utilities
- Natural Gas Water Heater
Additional Features
- Energy-Efficient Windows
- Suburban Location
Community Details
- No Home Owners Association
- Built by NVR
- Ashburn Subdivision, Monticello Floorplan
Listing and Financial Details
- Tax Lot 4
- Assessor Parcel Number 116106264000
Map
Home Values in the Area
Average Home Value in this Area
Tax History
| Year | Tax Paid | Tax Assessment Tax Assessment Total Assessment is a certain percentage of the fair market value that is determined by local assessors to be the total taxable value of land and additions on the property. | Land | Improvement |
|---|---|---|---|---|
| 2024 | $14,361 | $1,660,280 | $360,300 | $1,299,980 |
| 2023 | $13,971 | $1,596,710 | $360,300 | $1,236,410 |
| 2022 | $12,822 | $1,440,640 | $325,300 | $1,115,340 |
| 2021 | $9,884 | $1,008,570 | $270,300 | $738,270 |
| 2020 | $10,090 | $974,910 | $225,300 | $749,610 |
| 2019 | $10,087 | $965,270 | $225,300 | $739,970 |
| 2018 | $9,549 | $880,050 | $225,300 | $654,750 |
| 2017 | $10,697 | $950,860 | $225,300 | $725,560 |
| 2016 | $10,375 | $906,080 | $0 | $0 |
| 2015 | $10,652 | $713,170 | $0 | $713,170 |
| 2014 | $10,524 | $699,670 | $0 | $699,670 |
Property History
| Date | Event | Price | Change | Sq Ft Price |
|---|---|---|---|---|
| 04/04/2025 04/04/25 | For Sale | $2,300,000 | +61.1% | $288 / Sq Ft |
| 08/31/2021 08/31/21 | Sold | $1,428,000 | 0.0% | $178 / Sq Ft |
| 07/27/2021 07/27/21 | Pending | -- | -- | -- |
| 07/26/2021 07/26/21 | Off Market | $1,428,000 | -- | -- |
| 07/22/2021 07/22/21 | For Sale | $1,425,000 | -- | $177 / Sq Ft |
Deed History
| Date | Type | Sale Price | Title Company |
|---|---|---|---|
| Warranty Deed | $1,428,000 | Attorney | |
| Special Warranty Deed | $1,247,906 | -- |
Mortgage History
| Date | Status | Loan Amount | Loan Type |
|---|---|---|---|
| Open | $1,378,983 | VA | |
| Previous Owner | $500,000 | Credit Line Revolving | |
| Previous Owner | $457,500 | New Conventional | |
| Previous Owner | $630,500 | New Conventional | |
| Previous Owner | $700,000 | New Conventional |
Similar Homes in Ashburn, VA
Source: Bright MLS
MLS Number: VALO2091658
APN: 116-10-6264
- 20562 Wildbrook Ct
- 20746 Wellers Corner Square
- 43420 Postrail Square
- 20910 Pioneer Ridge Terrace
- 43834 Jenkins Ln
- 43477 Blacksmith Square
- 20960 Timber Ridge Terrace Unit 301
- 20957 Timber Ridge Terrace Unit 302
- 43311 Chokeberry Square
- 20979 Timber Ridge Terrace Unit 104
- 43537 Graves Ln
- 43584 Blacksmith Square
- 21019 Timber Ridge Terrace Unit 102
- 20925 Rubles Mill Ct
- 43271 Chokeberry Square
- 43778 Carrleigh Ct
- 20576 Ashburn Rd
- 20699 Southwind Terrace
- 20415 Trails End Terrace
- 43769 Timberbrooke Place
