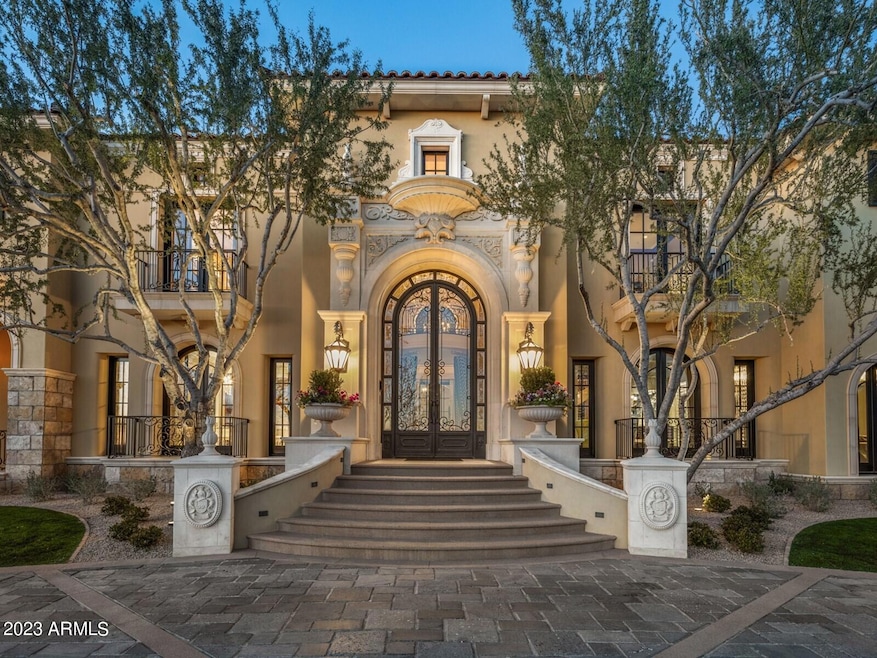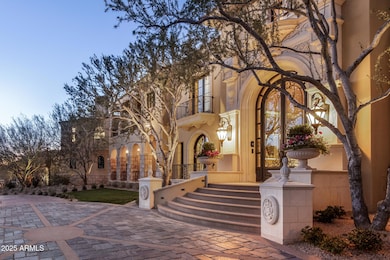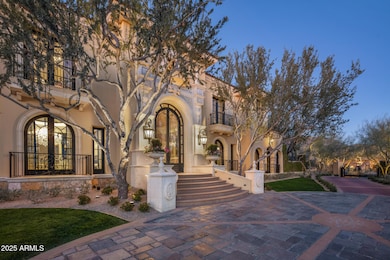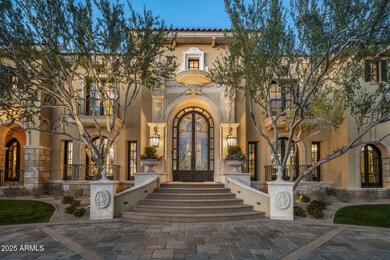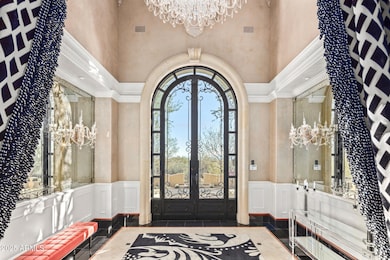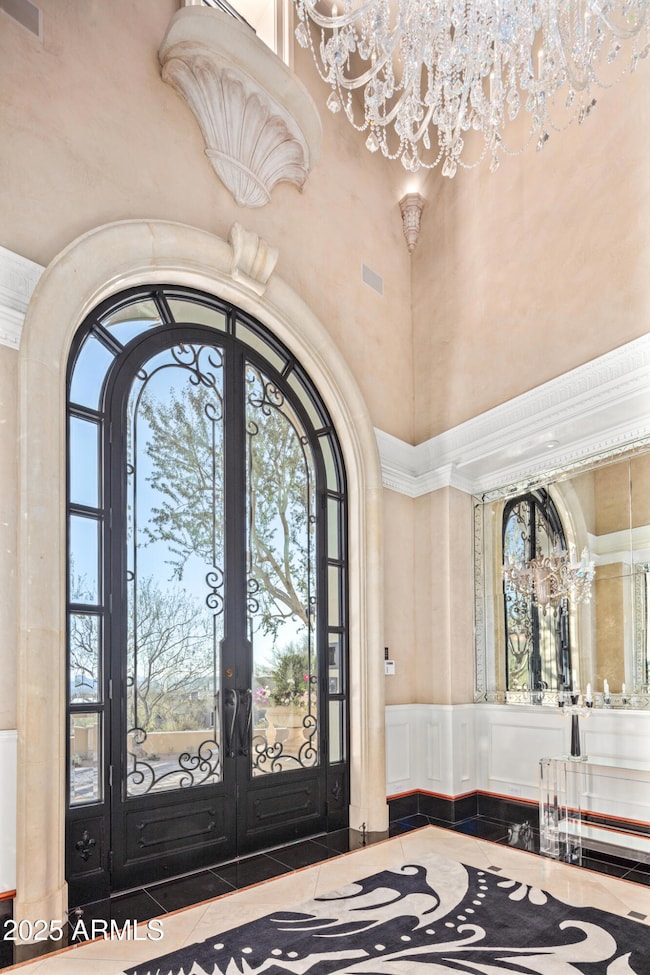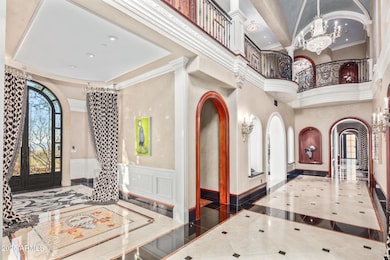
20715 N 103rd Place Scottsdale, AZ 85255
DC Ranch NeighborhoodEstimated payment $72,861/month
Highlights
- Guest House
- Golf Course Community
- Heated Lap Pool
- Copper Ridge School Rated A
- Gated with Attendant
- Gated Parking
About This Home
Impeccable Modern Mediterranean Estate in Silverleaf! Built by Salcito Custom Homes and designed by world renowned architect Dale Gardon this private gated estate offers unrivaled quality. Enter through the 13-foot glass and iron door to reveal 22-foot ceilings, exquisite chandeliers, marble floors and approx. 9,175 sq ft in main & 2,700 sq ft in the guest house of modern Mediterranean living built in 2012. Boasting 5 bedrooms and 7 bathrooms, this exceptional and gracious estate is meticulously crafted with the highest quality materials and professionally maintained, delivering both luxury and comfort. The second floor Principal Suite is a revelation, encompassing a luxuriously large bedroom, dual walk-in closets and separate bathrooms, a sauna, and a whimsically beautiful shoe... boutique! Dale Gardon has crafted plan options to include a Principal Suite on the main level. A sophisticated yet welcoming floor plan provides for relaxed living or sumptuous entertaining with a chef's kitchen, lovely breakfast nook, glamorous formal living, and dining rooms. The media / game room has Swarovski Crystal curtains, built in wine fridge, solid wood floors, silver leaf inlaid ceiling and a fireplace, all designed with unsurpassed attention to detail.
There is a Fendi inspired detached 2,700 square foot guest home featuring a beautifully designed private spa, state of the art exercise room, outdoor shower, putting green and multiple patios. Other thoughtful amenities located throughout this magnificent nearly 2-acre estate include custom cabinetry, 2 laundry facilities, elevator, wine room, 8 fireplaces, formal European gardens, heated pool, gated auto court with six auto garages (4 climate-controlled) and an electric vehicle charging station, fully equipped barbecue pavilions and phenomenal views of the McDowell Mountains and Silverleaf golf course. Don't miss out on this opportunity to make this home your own!
Home Details
Home Type
- Single Family
Est. Annual Taxes
- $54,567
Year Built
- Built in 2007
Lot Details
- 1.66 Acre Lot
- Desert faces the front of the property
- Wrought Iron Fence
- Block Wall Fence
- Corner Lot
- Misting System
- Front and Back Yard Sprinklers
- Sprinklers on Timer
- Private Yard
- Grass Covered Lot
HOA Fees
- $491 Monthly HOA Fees
Parking
- 6 Car Direct Access Garage
- Electric Vehicle Home Charger
- Garage ceiling height seven feet or more
- Heated Garage
- Garage Door Opener
- Circular Driveway
- Gated Parking
Property Views
- City Lights
- Mountain
Home Design
- Designed by Dale Gardon Architects
- Wood Frame Construction
- Tile Roof
- Foam Roof
- Stone Exterior Construction
- Stucco
Interior Spaces
- 12,175 Sq Ft Home
- 2-Story Property
- Elevator
- Wet Bar
- Ceiling Fan
- Gas Fireplace
- Double Pane Windows
- Family Room with Fireplace
- 3 Fireplaces
- Living Room with Fireplace
Kitchen
- Eat-In Kitchen
- Breakfast Bar
- Gas Cooktop
- Built-In Microwave
- Kitchen Island
- Granite Countertops
Flooring
- Wood
- Carpet
- Stone
Bedrooms and Bathrooms
- 5 Bedrooms
- Fireplace in Primary Bedroom
- Two Primary Bathrooms
- Primary Bathroom is a Full Bathroom
- 7 Bathrooms
- Dual Vanity Sinks in Primary Bathroom
- Bidet
- Hydromassage or Jetted Bathtub
- Bathtub With Separate Shower Stall
Home Security
- Security System Owned
- Fire Sprinkler System
Pool
- Heated Lap Pool
- Heated Spa
Outdoor Features
- Balcony
- Covered patio or porch
- Outdoor Fireplace
- Gazebo
- Built-In Barbecue
Additional Homes
- Guest House
Schools
- Copper Ridge Elementary And Middle School
- Chaparral High School
Utilities
- Mini Split Air Conditioners
- Refrigerated Cooling System
- Zoned Heating
- Heating System Uses Natural Gas
- Mini Split Heat Pump
- Water Filtration System
- High Speed Internet
- Cable TV Available
Listing and Financial Details
- Tax Lot 1494A
- Assessor Parcel Number 217-08-420
Community Details
Overview
- Association fees include ground maintenance, street maintenance
- Dc Ranch Association, Phone Number (480) 513-1500
- Built by Salcito Custom Homes
- Silverleaf Subdivision
Amenities
- Clubhouse
- Recreation Room
Recreation
- Golf Course Community
- Heated Community Pool
- Community Spa
- Bike Trail
Security
- Gated with Attendant
Map
Home Values in the Area
Average Home Value in this Area
Tax History
| Year | Tax Paid | Tax Assessment Tax Assessment Total Assessment is a certain percentage of the fair market value that is determined by local assessors to be the total taxable value of land and additions on the property. | Land | Improvement |
|---|---|---|---|---|
| 2025 | $54,567 | $770,781 | -- | -- |
| 2024 | $53,254 | $734,077 | -- | -- |
| 2023 | $53,254 | $760,380 | $152,070 | $608,310 |
| 2022 | $50,536 | $668,420 | $133,680 | $534,740 |
| 2021 | $53,683 | $738,000 | $147,600 | $590,400 |
| 2020 | $53,229 | $627,880 | $125,570 | $502,310 |
| 2019 | $51,443 | $619,660 | $123,930 | $495,730 |
| 2018 | $49,897 | $592,350 | $118,470 | $473,880 |
| 2017 | $47,876 | $590,300 | $118,060 | $472,240 |
| 2016 | $46,964 | $566,730 | $113,340 | $453,390 |
| 2015 | $45,080 | $482,050 | $96,410 | $385,640 |
Property History
| Date | Event | Price | Change | Sq Ft Price |
|---|---|---|---|---|
| 02/23/2025 02/23/25 | For Sale | $12,175,000 | -- | $1,000 / Sq Ft |
Deed History
| Date | Type | Sale Price | Title Company |
|---|---|---|---|
| Cash Sale Deed | $5,800,000 | Stewart Title & Trust Of Pho | |
| Special Warranty Deed | $607,500 | Lawyers Title Of Arizona Inc |
Mortgage History
| Date | Status | Loan Amount | Loan Type |
|---|---|---|---|
| Open | $4,500,000 | New Conventional | |
| Closed | $4,500,000 | Adjustable Rate Mortgage/ARM | |
| Closed | $1,000,000 | New Conventional | |
| Closed | $2,900,000 | Credit Line Revolving | |
| Previous Owner | $3,900,000 | Unknown | |
| Previous Owner | $4,061,000 | Unknown | |
| Previous Owner | $175,000 | Unknown | |
| Previous Owner | $1,600,000 | Unknown | |
| Previous Owner | $486,000 | New Conventional |
Similar Homes in Scottsdale, AZ
Source: Arizona Regional Multiple Listing Service (ARMLS)
MLS Number: 6825290
APN: 217-08-420
- 20814 N 103rd Place Unit 1497
- 21137 N 102nd St
- 21235 N 102nd St Unit 1405
- 10182 E Gilded Perch Dr Unit 1338
- 20299 N 102nd Place Unit 1223
- 10274 E Sierra Pinta Dr Unit 1231
- 20242 N 103rd Way Unit 1246
- 20084 N 103rd St
- 20226 N 101st Way
- 10673 E Wingspan Way Unit 1656
- 9820 E Thompson Peak Pkwy Unit 841
- 9820 E Thompson Peak Pkwy Unit 646
- 9830 E Thompson Peak Pkwy Unit 912
- 10745 E Wingspan Way Unit 1654A
- 19992 N 101st Place
- 10817 E Heritage Ct Unit 1607
- 10947 E Wingspan Way Unit 1651
- 10927 E Windgate Pass Dr Unit 1519
- 10287 E Diamond Rim Dr Unit 2116
- 10944 E Whistling Wind Way
