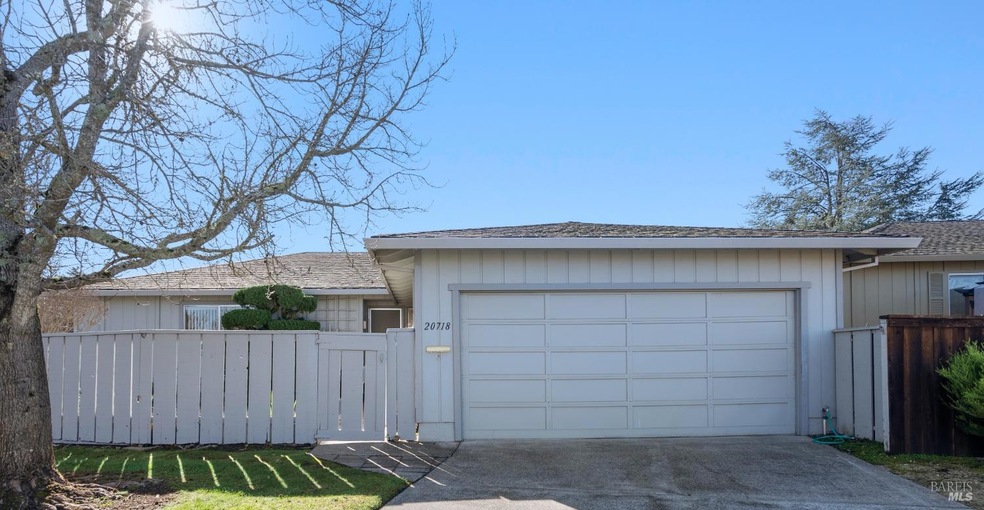
20718 Flint Ct Sonoma, CA 95476
Highlights
- Spa
- Property is near a clubhouse
- Breakfast Area or Nook
- Clubhouse
- Recreation Facilities
- 2 Car Direct Access Garage
About This Home
As of March 2025Nestled in the serene Temelec 55+ community, this peaceful 2-bedroom, 2-bathroom home is bathed in beautiful natural light, creating a warm and inviting atmosphere in the heart of Sonoma Valley Wine Country. Located on a quiet court near vineyards and just moments from Temelec's historic clubhouse and glistening community pool, this property offers a tranquil lifestyle with access to meandering trails and beautifully maintained common grounds. The bright living area features a charming brick, wood-burning fireplace, perfect for cozy evenings, and opens to a private side patio where you can unwind and enjoy gatherings. A blank canvas ready for your vision, this Temelec home invites its next owner to design their idyllic Wine Country retreat, just one hour from San Francisco and minutes from Sonoma Plaza and world-class wineries.
Co-Listed By
David Wurst
Coldwell Banker Brokers of the License #01850374
Home Details
Home Type
- Single Family
Est. Annual Taxes
- $3,996
Year Built
- Built in 1974
Lot Details
- 5,200 Sq Ft Lot
- Property is Fully Fenced
- Wood Fence
- Zero Lot Line
HOA Fees
- $215 Monthly HOA Fees
Parking
- 2 Car Direct Access Garage
- Front Facing Garage
Home Design
- Pillar, Post or Pier Foundation
- Raised Foundation
- Shingle Roof
- Composition Roof
Interior Spaces
- 1,376 Sq Ft Home
- 1-Story Property
- Wood Burning Fireplace
- Brick Fireplace
- Combination Dining and Living Room
Kitchen
- Breakfast Area or Nook
- Free-Standing Electric Oven
- Free-Standing Electric Range
- Range Hood
- Disposal
Flooring
- Carpet
- Linoleum
Bedrooms and Bathrooms
- 2 Bedrooms
- Bathroom on Main Level
- 2 Full Bathrooms
- Bathtub with Shower
Laundry
- Dryer
- Washer
Outdoor Features
- Spa
- Enclosed patio or porch
Location
- Property is near a clubhouse
Utilities
- Central Heating and Cooling System
- Heating System Uses Gas
- Internet Available
- Cable TV Available
Listing and Financial Details
- Assessor Parcel Number 142-170-007-000
Community Details
Overview
- Association fees include common areas, ground maintenance, pool, recreation facility
- Temelec Homeowners Association, Phone Number (707) 687-2580
- Temelec 55+ Subdivision
Amenities
- Clubhouse
Recreation
- Recreation Facilities
Map
Home Values in the Area
Average Home Value in this Area
Property History
| Date | Event | Price | Change | Sq Ft Price |
|---|---|---|---|---|
| 03/26/2025 03/26/25 | Sold | $580,000 | -1.5% | $422 / Sq Ft |
| 03/24/2025 03/24/25 | Pending | -- | -- | -- |
| 02/25/2025 02/25/25 | Price Changed | $589,000 | -7.8% | $428 / Sq Ft |
| 02/12/2025 02/12/25 | For Sale | $639,000 | -- | $464 / Sq Ft |
Tax History
| Year | Tax Paid | Tax Assessment Tax Assessment Total Assessment is a certain percentage of the fair market value that is determined by local assessors to be the total taxable value of land and additions on the property. | Land | Improvement |
|---|---|---|---|---|
| 2023 | $3,996 | $211,553 | $73,581 | $137,972 |
| 2022 | $3,765 | $207,406 | $72,139 | $135,267 |
| 2021 | $3,636 | $203,340 | $70,725 | $132,615 |
| 2020 | $3,749 | $201,256 | $70,000 | $131,256 |
| 2019 | $3,416 | $197,311 | $68,628 | $128,683 |
| 2018 | $3,352 | $193,443 | $67,283 | $126,160 |
| 2017 | $3,175 | $189,651 | $65,964 | $123,687 |
| 2016 | $3,064 | $185,933 | $64,671 | $121,262 |
| 2015 | $3,028 | $183,141 | $63,700 | $119,441 |
| 2014 | $2,962 | $179,555 | $62,453 | $117,102 |
Mortgage History
| Date | Status | Loan Amount | Loan Type |
|---|---|---|---|
| Open | $340,000 | New Conventional | |
| Previous Owner | $150,000 | Credit Line Revolving |
Deed History
| Date | Type | Sale Price | Title Company |
|---|---|---|---|
| Grant Deed | $580,000 | Fidelity National Title Compan | |
| Deed | -- | Fidelity National Title Compan | |
| Interfamily Deed Transfer | -- | None Available | |
| Interfamily Deed Transfer | -- | -- | |
| Interfamily Deed Transfer | -- | -- | |
| Interfamily Deed Transfer | -- | -- | |
| Deed | $115,000 | -- |
Similar Homes in the area
Source: Bay Area Real Estate Information Services (BAREIS)
MLS Number: 325011868
APN: 142-170-007
- 631 Lobelia Ct
- 20986 Via Colombard
- 55 Portola Cir
- 52 Portola Cir
- 51 Portola Cir
- 20300 Arnold Dr
- 1500 W Watmaugh Rd
- 230 E Seven Flags Cir
- 150 Saint James Dr
- 148 S Temelec Cir
- 1230 Fowler Creek Rd
- 21765 Champlin Creek Ln
- 748 W Watmaugh Rd
- 19440 Cypress Rd
- 1085 Solano Ave
- 185 Pas Pajaros Calle
- 22093 Bonness Rd
- 148 Chiquita Camino
- 67 Guadalajara Dr
- 920 5th St W Unit K
