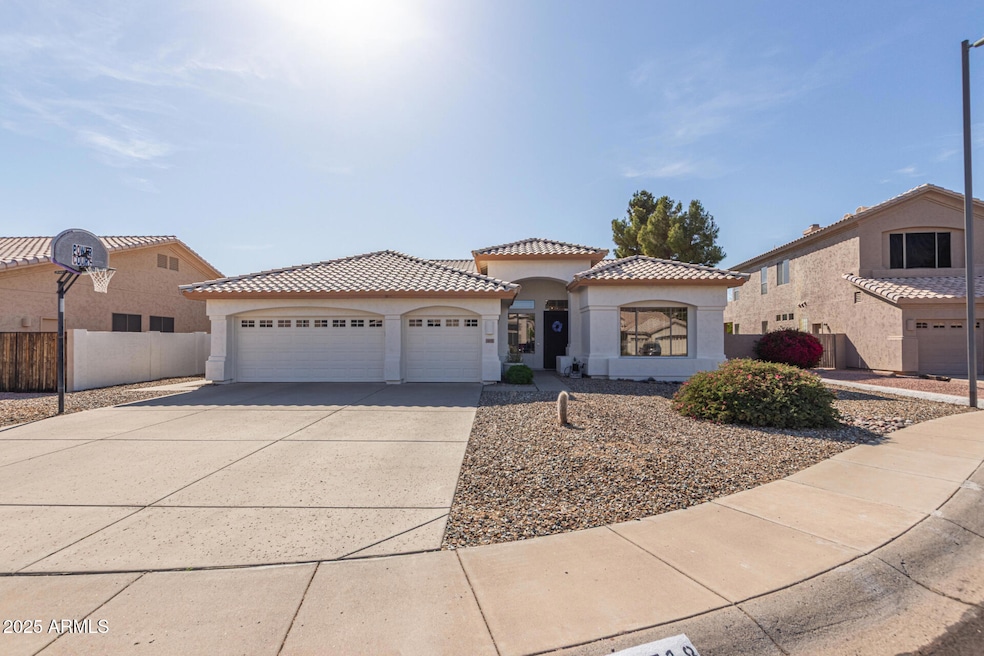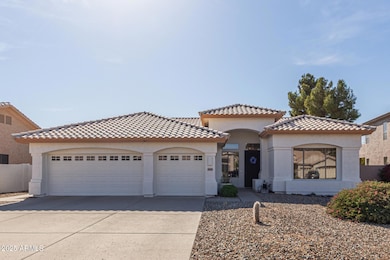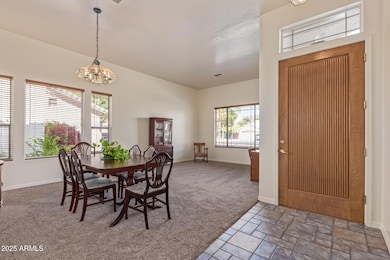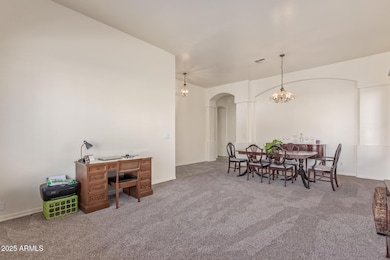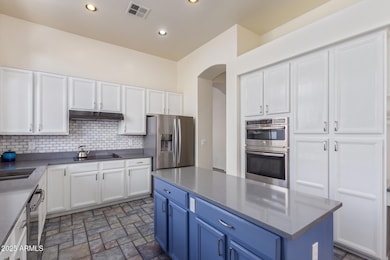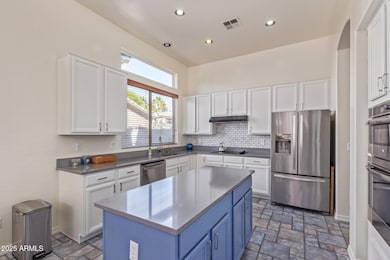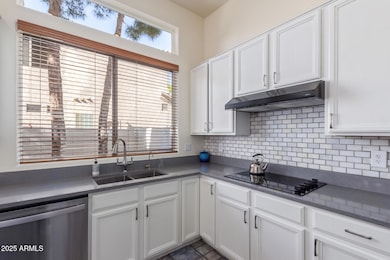
20718 N 58th Dr Glendale, AZ 85308
Arrowhead NeighborhoodEstimated payment $3,925/month
Highlights
- Play Pool
- Solar Power System
- Vaulted Ceiling
- Legend Springs Elementary School Rated A
- Mountain View
- Granite Countertops
About This Home
Located in the highly sought-after Arrowhead Ranch community, this clean and move-in ready home sits on a quiet cul-de-sac and offers everything you've been looking for. Featuring 4 bedrooms, 2 bathrooms, and just under 2,500 sq. ft., this spacious home includes a 3-car garage, a private pool, and a newer roof. Inside, enjoy an open and airy layout with vaulted ceilings and fresh interior paint and newer carpet and ceramic tile. The updated kitchen showcases brand-new cabinets, quartz countertops, a center island, wall oven, and a custom backsplash, designed for both style and function. Both bathrooms have been thoughtfully updated as well. The huge owner's suite is a standout, offering private access to the pool and patio, a large walk-in shower, oversized garden tub, and spacious walk-in closets. Guest bedrooms provide plenty of space for family or guests. Step outside to your own private oasis with a recently resurfaced play pool, mature landscaping, green grass, and even a garden for fresh vegetables. Paid off solar lease adds energy efficiency, and fresh exterior paint offers great curb appeal! This home is truly move-in ready from top to bottom. Come see this Arrowhead Ranch gem for yourself and you wont be disappointed! Close to Freeways, shopping and Golf!
Open House Schedule
-
Sunday, April 27, 202511:00 am to 3:00 pm4/27/2025 11:00:00 AM +00:004/27/2025 3:00:00 PM +00:00Add to Calendar
Home Details
Home Type
- Single Family
Est. Annual Taxes
- $2,918
Year Built
- Built in 1995
Lot Details
- 9,500 Sq Ft Lot
- Cul-De-Sac
- Desert faces the front and back of the property
- Block Wall Fence
- Front and Back Yard Sprinklers
- Sprinklers on Timer
- Grass Covered Lot
HOA Fees
- $55 Monthly HOA Fees
Parking
- 3 Car Garage
Home Design
- Wood Frame Construction
- Tile Roof
- Stucco
Interior Spaces
- 2,422 Sq Ft Home
- 1-Story Property
- Vaulted Ceiling
- Double Pane Windows
- Mountain Views
Kitchen
- Eat-In Kitchen
- Breakfast Bar
- Built-In Microwave
- Kitchen Island
- Granite Countertops
Flooring
- Carpet
- Tile
Bedrooms and Bathrooms
- 4 Bedrooms
- Bathroom Updated in 2023
- Primary Bathroom is a Full Bathroom
- 2 Bathrooms
- Dual Vanity Sinks in Primary Bathroom
- Bathtub With Separate Shower Stall
Pool
- Pool Updated in 2023
- Play Pool
- Fence Around Pool
- Pool Pump
Schools
- Legend Springs Elementary
- Mountain Ridge High School
Utilities
- Cooling Available
- Heating Available
- Water Softener
- High Speed Internet
- Cable TV Available
Additional Features
- No Interior Steps
- Solar Power System
Listing and Financial Details
- Tax Lot 37
- Assessor Parcel Number 200-23-713
Community Details
Overview
- Association fees include ground maintenance
- Arrowhead Ranch Association, Phone Number (480) 820-3451
- Built by Fulton Homes
- Fulton Homes At Arrowhead Ranch Unit One Subdivision
Recreation
- Community Playground
- Bike Trail
Map
Home Values in the Area
Average Home Value in this Area
Tax History
| Year | Tax Paid | Tax Assessment Tax Assessment Total Assessment is a certain percentage of the fair market value that is determined by local assessors to be the total taxable value of land and additions on the property. | Land | Improvement |
|---|---|---|---|---|
| 2025 | $2,918 | $36,259 | -- | -- |
| 2024 | $2,892 | $34,533 | -- | -- |
| 2023 | $2,892 | $46,350 | $9,270 | $37,080 |
| 2022 | $2,816 | $35,700 | $7,140 | $28,560 |
| 2021 | $2,968 | $33,360 | $6,670 | $26,690 |
| 2020 | $2,936 | $31,320 | $6,260 | $25,060 |
| 2019 | $2,863 | $31,820 | $6,360 | $25,460 |
| 2018 | $2,792 | $30,670 | $6,130 | $24,540 |
| 2017 | $2,716 | $27,860 | $5,570 | $22,290 |
| 2016 | $2,577 | $28,150 | $5,630 | $22,520 |
| 2015 | $2,389 | $28,110 | $5,620 | $22,490 |
Property History
| Date | Event | Price | Change | Sq Ft Price |
|---|---|---|---|---|
| 04/15/2025 04/15/25 | For Sale | $649,900 | -- | $268 / Sq Ft |
Deed History
| Date | Type | Sale Price | Title Company |
|---|---|---|---|
| Interfamily Deed Transfer | -- | Chicago Title | |
| Interfamily Deed Transfer | -- | None Available | |
| Warranty Deed | $170,749 | Security Title Agency |
Mortgage History
| Date | Status | Loan Amount | Loan Type |
|---|---|---|---|
| Open | $85,000 | New Conventional | |
| Open | $145,000 | New Conventional | |
| Closed | $161,188 | New Conventional | |
| Closed | $180,000 | Stand Alone Refi Refinance Of Original Loan | |
| Closed | $145,901 | Fannie Mae Freddie Mac | |
| Closed | $20,000 | Credit Line Revolving | |
| Closed | $173,850 | New Conventional |
Similar Homes in Glendale, AZ
Source: Arizona Regional Multiple Listing Service (ARMLS)
MLS Number: 6851971
APN: 200-23-713
- 5811 W Irma Ln Unit 1
- 20709 N 59th Dr
- 5951 W Irma Ln
- 4810 W Tonopah Dr
- 5953 W Aurora Dr
- 5729 W Abraham Ln
- 20709 N 56th Dr
- 21313 N 59th Dr
- 5959 W Lone Cactus Dr
- 5618 W Blackhawk Dr
- 5615 W Tonopah Dr
- 21474 N 56th Ave
- 5611 W Blackhawk Dr
- 6163 W Irma Ln
- 21538 N 59th Ln
- 20218 N 61st Ave
- 21041 N 61st Dr
- 20740 N 62nd Ave
- 5540 W Lone Cactus Dr
- 20626 N 55th Ave Unit 5B
