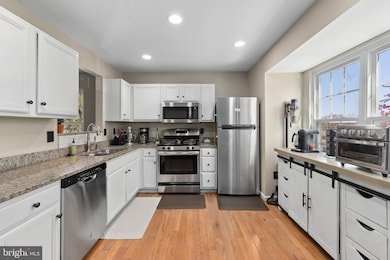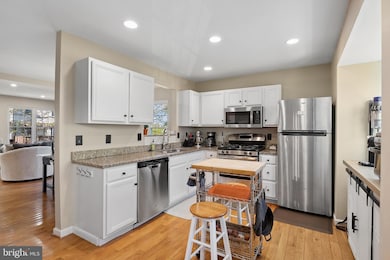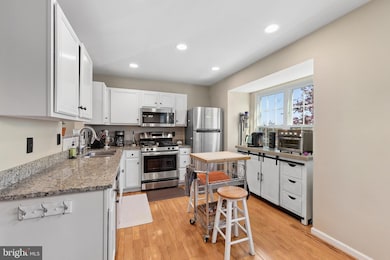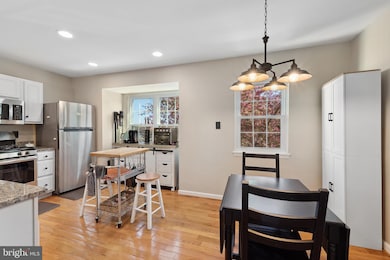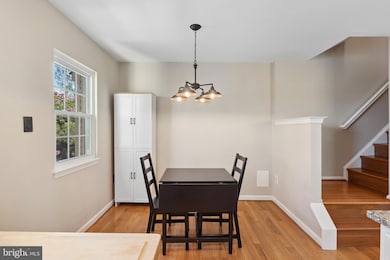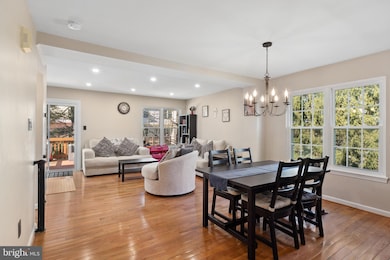
20719 Apollo Terrace Ashburn, VA 20147
Estimated payment $3,737/month
Highlights
- Very Popular Property
- Fitness Center
- Community Lake
- Ashburn Elementary School Rated A
- Open Floorplan
- Deck
About This Home
Welcome to this beautifully updated 3 level END UNIT townhome in sought after Ashburn Village! FOUR bedrooms, 3 full baths, gleaming hardwood floors and tons of improvements, this home has it all! The windows and the sliding glass door were replaced in 2022. The spacious foyer welcomes you with its hard flooring. Plenty of space for a console table or shoe storage units. The hall closet has plenty of room for outerwear for you and your guests. The ENTRY LEVEL bedroom is located to the right of the entryway, with its own closet and large, bright window. Past the bedroom you'll find one of three full bathrooms and just beyond that is your fully finished, walk-out living area. All utilities are tucked away in a closet and around the corner is the laundry room. A large storage area under the stairs lends extra space for all your household needs. Walk out to your private, fully fenced backyard complete with a stone and crushed marble patio and walkway to the fence gate. Go upstairs to the main level and find a large, open floor plan that invites you to relax in a combined living and dining area. Hardwood flooring covers the entire main level and a 'set back' area to use however you see fit! Lots of windows bring in tons of natural light and a sliding glass door leads to the deck (deck redone in 2023), backing to mature evergreen trees. The kitchen is light and bright and has plenty of space for a breakfast table! A good-sized bump out offers extra room for a sideboard for extra storage! Stainless steel appliances, granite countertops and a lovely pass-through window with matching granite ledge allow you to stay connected to those in the living and dining areas. Upstairs you'll find the spacious primary bedroom with more hardwoods, newer ceiling fan and a beautifully renovated en-suite bathroom with brand newer vanity, tile, toilet, light fixture and mirror! Down the hall you will find bedrooms 2 & 3, sharing another renovated full bath and hall closet. Location, location, location! Conveniently situated across the street from the Ashburn Village Shopping Center, minutes from One Loudoun, Top Golf, I-Fly, less than 10 miles to Dulles Airport and close to many other shopping, dining and entertainment venues, this location has something for everyone! Your HOA fee includes automatic access to several outdoor pools and ALSO includes your membership to the Sports Pavilion right down the street with indoor/outdoor pools, basketball courts, tennis, racketball, saunas, weight room, and more! Paved paths surround the scenic and peaceful Pavilion Lake for year round fishing, kayaking and nature lovers. Do not miss this terrific townhome.
Open House Schedule
-
Saturday, April 26, 20252:00 to 4:00 pm4/26/2025 2:00:00 PM +00:004/26/2025 4:00:00 PM +00:00Add to Calendar
-
Sunday, April 27, 20251:00 to 3:30 pm4/27/2025 1:00:00 PM +00:004/27/2025 3:30:00 PM +00:00Add to Calendar
Townhouse Details
Home Type
- Townhome
Est. Annual Taxes
- $4,221
Year Built
- Built in 1996 | Remodeled in 2022
Lot Details
- 2,178 Sq Ft Lot
- Northeast Facing Home
- Wood Fence
- Back Yard Fenced
- End Unit
HOA Fees
- $148 Monthly HOA Fees
Home Design
- Traditional Architecture
- Bump-Outs
- Slab Foundation
- Vinyl Siding
Interior Spaces
- 1,778 Sq Ft Home
- Property has 3 Levels
- Open Floorplan
- Ceiling Fan
- Recessed Lighting
- Double Pane Windows
- Great Room
- Den
- Alarm System
Kitchen
- Eat-In Kitchen
- Gas Oven or Range
- Built-In Range
- Built-In Microwave
- Freezer
- Dishwasher
- Stainless Steel Appliances
- Upgraded Countertops
- Disposal
Flooring
- Wood
- Carpet
- Tile or Brick
Bedrooms and Bathrooms
- Main Floor Bedroom
- Dual Flush Toilets
Laundry
- Laundry Room
- Stacked Gas Washer and Dryer
Parking
- 2 Open Parking Spaces
- 2 Parking Spaces
- Paved Parking
- Parking Lot
- Off-Street Parking
- Assigned Parking
Schools
- Ashburn Elementary School
- Farmwell Station Middle School
- Broad Run High School
Utilities
- Central Heating and Cooling System
- Vented Exhaust Fan
- Programmable Thermostat
- Natural Gas Water Heater
- Cable TV Available
Additional Features
- Energy-Efficient Windows
- Deck
Listing and Financial Details
- Assessor Parcel Number 085107567000
Community Details
Overview
- Association fees include common area maintenance, health club, pool(s), recreation facility, reserve funds, road maintenance, snow removal, trash
- Ashburn Village HOA
- Ashburn Village Subdivision
- Community Lake
Amenities
- Common Area
- Recreation Room
Recreation
- Baseball Field
- Soccer Field
- Community Basketball Court
- Racquetball
- Community Playground
- Fitness Center
- Community Indoor Pool
- Lap or Exercise Community Pool
- Jogging Path
- Bike Trail
Pet Policy
- Pets Allowed
Security
- Fire and Smoke Detector
Map
Home Values in the Area
Average Home Value in this Area
Tax History
| Year | Tax Paid | Tax Assessment Tax Assessment Total Assessment is a certain percentage of the fair market value that is determined by local assessors to be the total taxable value of land and additions on the property. | Land | Improvement |
|---|---|---|---|---|
| 2024 | $4,150 | $479,790 | $173,500 | $306,290 |
| 2023 | $4,090 | $467,460 | $173,500 | $293,960 |
| 2022 | $3,845 | $432,070 | $153,500 | $278,570 |
| 2021 | $3,939 | $401,930 | $138,500 | $263,430 |
| 2020 | $3,882 | $375,040 | $128,500 | $246,540 |
| 2019 | $3,779 | $361,660 | $128,500 | $233,160 |
| 2018 | $3,619 | $333,570 | $118,500 | $215,070 |
| 2017 | $3,400 | $302,180 | $118,500 | $183,680 |
| 2016 | $3,386 | $295,740 | $0 | $0 |
| 2015 | $3,378 | $179,150 | $0 | $179,150 |
| 2014 | $3,316 | $168,630 | $0 | $168,630 |
Property History
| Date | Event | Price | Change | Sq Ft Price |
|---|---|---|---|---|
| 04/25/2025 04/25/25 | For Sale | $579,900 | +33.3% | $326 / Sq Ft |
| 07/27/2021 07/27/21 | Sold | $435,000 | +1.2% | $245 / Sq Ft |
| 07/03/2021 07/03/21 | Pending | -- | -- | -- |
| 07/02/2021 07/02/21 | For Sale | $430,000 | +14.7% | $242 / Sq Ft |
| 08/18/2017 08/18/17 | Sold | $374,900 | 0.0% | $312 / Sq Ft |
| 07/17/2017 07/17/17 | Pending | -- | -- | -- |
| 07/12/2017 07/12/17 | Price Changed | $374,900 | -0.6% | $312 / Sq Ft |
| 06/17/2017 06/17/17 | Price Changed | $377,000 | +0.5% | $314 / Sq Ft |
| 06/17/2017 06/17/17 | For Sale | $375,000 | -- | $312 / Sq Ft |
Deed History
| Date | Type | Sale Price | Title Company |
|---|---|---|---|
| Warranty Deed | $435,000 | Vesta Settlement Llc | |
| Warranty Deed | $374,900 | Attorney | |
| Warranty Deed | $355,000 | -- | |
| Trustee Deed | $283,100 | -- | |
| Deed | $134,900 | Island Title Corp | |
| Deed | $294,000 | -- |
Mortgage History
| Date | Status | Loan Amount | Loan Type |
|---|---|---|---|
| Open | $420,000 | Stand Alone Refi Refinance Of Original Loan | |
| Closed | $420,000 | New Conventional | |
| Previous Owner | $261,800 | New Conventional | |
| Previous Owner | $284,000 | New Conventional | |
| Previous Owner | $226,400 | New Conventional | |
| Previous Owner | $133,600 | FHA |
About the Listing Agent

I'm an expert real estate agent with Weichert, REALTORS in Ashburn, VA and the nearby area, providing home-buyers and sellers with professional, responsive and attentive real estate services. Want an agent who'll really listen to what you want in a home? Need an agent who knows how to effectively market your home so it sells? Give me a call! I'm eager to help and would love to talk to you.
Lindene's Other Listings
Source: Bright MLS
MLS Number: VALO2094120
APN: 085-10-7567
- 44114 Natalie Terrace Unit 102
- 20740 Rainsboro Dr
- 20755 Laplume Place
- 20738 Jersey Mills Place
- 20605 Cornstalk Terrace Unit 302
- 20846 Medix Run Place
- 20594 Crescent Pointe Place
- 44360 Maltese Falcon Square
- 43968 Tavern Dr
- 44390 Cedar Heights Dr
- 20964 Albion Ln
- 44355 Oakmont Manor Square
- 44124 Paget Terrace
- 20976 Kittanning Ln
- 44423 Livonia Terrace
- 43971 Urbancrest Ct
- 20638 Golden Ridge Dr
- 44167 Tippecanoe Terrace
- 44422 Sunset Maple Dr
- 44333 Panther Ridge Dr

