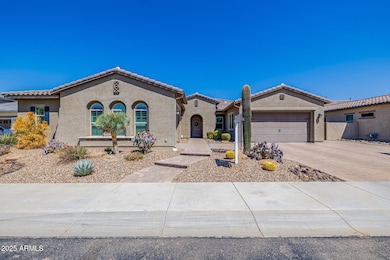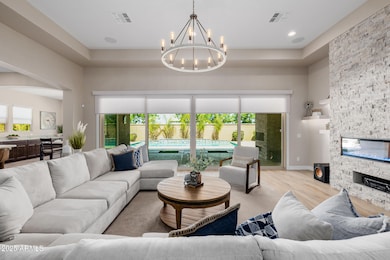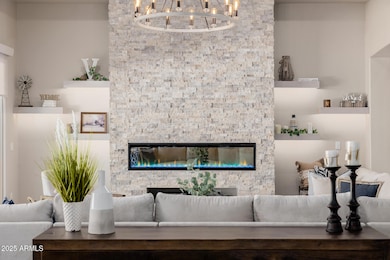
2072 E Blackhawk Ct Gilbert, AZ 85298
South Chandler NeighborhoodEstimated payment $7,525/month
Highlights
- Heated Pool
- RV Gated
- Mountain View
- Charlotte Patterson Elementary School Rated A
- Home Energy Rating Service (HERS) Rated Property
- Vaulted Ceiling
About This Home
This luxury home situated on a premium ~1/3-acre cul-de-sac lot offers the perfect blend of space and sophistication for families seeking top-rated schools and outdoor recreation.Step inside to be greeted by direct views of your private backyard oasis through impressive 20ft sliding glass doors. The heart of this home is the spectacular living room featuring a stone fireplace, coffered ceilings, and surround sound—ideal for family gatherings or entertaining friends. With 4 bedrooms (all with walk-in closets), 3.5 bathrooms, dedicated office, flex space, and formal dining room, there's room for everyone. The chef's kitchen boasts under-cabinet lighting, 5-burner gas cooktop, and double ovens for culinary adventures. Outdoor living is equally impressive with a heated pool, spacious covered patio, low maintenance turf and firepit. Backing to a peaceful greenbelt with no rear neighbors! Practical luxury extends to the 1-car plus 3-car tandem garage with epoxy floors. Minutes from Gilbert's excellent schools, parks, and the new Lifetime Fitness facility currently under construction. Outdoor enthusiasts can easily enjoy the trails adjacent to the canal for walking, running and biking!
Home Details
Home Type
- Single Family
Est. Annual Taxes
- $3,814
Year Built
- Built in 2019
Lot Details
- 0.29 Acre Lot
- Cul-De-Sac
- Private Streets
- Desert faces the front and back of the property
- Block Wall Fence
- Artificial Turf
- Front and Back Yard Sprinklers
- Sprinklers on Timer
- Private Yard
HOA Fees
- $230 Monthly HOA Fees
Parking
- 3 Open Parking Spaces
- 4 Car Garage
- Side or Rear Entrance to Parking
- Tandem Parking
- RV Gated
Home Design
- Wood Frame Construction
- Spray Foam Insulation
- Cellulose Insulation
- Tile Roof
- Stucco
Interior Spaces
- 3,897 Sq Ft Home
- 1-Story Property
- Vaulted Ceiling
- Ceiling Fan
- Double Pane Windows
- ENERGY STAR Qualified Windows with Low Emissivity
- Vinyl Clad Windows
- Tinted Windows
- Mechanical Sun Shade
- Family Room with Fireplace
- Living Room with Fireplace
- Mountain Views
- Security System Owned
- Washer and Dryer Hookup
Kitchen
- Breakfast Bar
- Gas Cooktop
- Built-In Microwave
- ENERGY STAR Qualified Appliances
- Kitchen Island
Flooring
- Carpet
- Tile
Bedrooms and Bathrooms
- 4 Bedrooms
- Primary Bathroom is a Full Bathroom
- 4 Bathrooms
- Dual Vanity Sinks in Primary Bathroom
- Low Flow Plumbing Fixtures
- Hydromassage or Jetted Bathtub
- Bathtub With Separate Shower Stall
Eco-Friendly Details
- Home Energy Rating Service (HERS) Rated Property
- ENERGY STAR Qualified Equipment for Heating
- ENERGY STAR/CFL/LED Lights
- Mechanical Fresh Air
Pool
- Pool Updated in 2025
- Heated Pool
- Pool Pump
Schools
- Charlotte Patterson Elementary School
- Willie & Coy Payne Jr. High Middle School
- Basha High School
Utilities
- Cooling Available
- Zoned Heating
- Heating unit installed on the ceiling
- Heating System Uses Natural Gas
- Tankless Water Heater
- Water Softener
- High Speed Internet
- Cable TV Available
Additional Features
- No Interior Steps
- Fire Pit
Listing and Financial Details
- Home warranty included in the sale of the property
- Tax Lot 9
- Assessor Parcel Number 313-24-445
Community Details
Overview
- Association fees include (see remarks)
- City Property Mgmt Association, Phone Number (602) 437-4777
- Built by Maracay Homes
- Marathon Ranch Subdivision, Plan 7041
Recreation
- Community Playground
- Bike Trail
Map
Home Values in the Area
Average Home Value in this Area
Tax History
| Year | Tax Paid | Tax Assessment Tax Assessment Total Assessment is a certain percentage of the fair market value that is determined by local assessors to be the total taxable value of land and additions on the property. | Land | Improvement |
|---|---|---|---|---|
| 2025 | $3,814 | $47,845 | -- | -- |
| 2024 | $3,727 | $45,567 | -- | -- |
| 2023 | $3,727 | $85,620 | $17,120 | $68,500 |
| 2022 | $3,593 | $59,680 | $11,930 | $47,750 |
| 2021 | $3,698 | $58,060 | $11,610 | $46,450 |
| 2020 | $3,672 | $52,800 | $10,560 | $42,240 |
| 2019 | $1,055 | $14,490 | $14,490 | $0 |
Property History
| Date | Event | Price | Change | Sq Ft Price |
|---|---|---|---|---|
| 04/12/2025 04/12/25 | For Sale | $1,250,000 | -- | $321 / Sq Ft |
Deed History
| Date | Type | Sale Price | Title Company |
|---|---|---|---|
| Special Warranty Deed | $765,846 | First American Title Ins Co |
Mortgage History
| Date | Status | Loan Amount | Loan Type |
|---|---|---|---|
| Open | $385,000 | New Conventional | |
| Open | $689,261 | New Conventional |
Similar Homes in Gilbert, AZ
Source: Arizona Regional Multiple Listing Service (ARMLS)
MLS Number: 6850347
APN: 313-24-445
- 1988 E Blackhawk Dr
- 1960 E Blackhawk Dr
- 2215 E La Costa Dr
- 1925 E La Costa Dr
- 2247 E Indian Wells Dr
- 2297 E Mews Rd
- 1899 E Everglade Ln
- 2169 E Gillcrest Rd
- 2199 E Gillcrest Rd
- 7337 S Debra Dr
- 1933 E Lafayette Ave
- 1970 E Lafayette Ave
- 1722 E Everglade Ln
- 2238 E Saddlebrook Rd
- 1916 E Dubois Ave
- 2404 E Gillcrest Rd
- 15218 E San Tan Blvd
- 2254 E Tomahawk Dr
- 2299 E Saddlebrook Rd
- 2009 E Lindrick Dr






