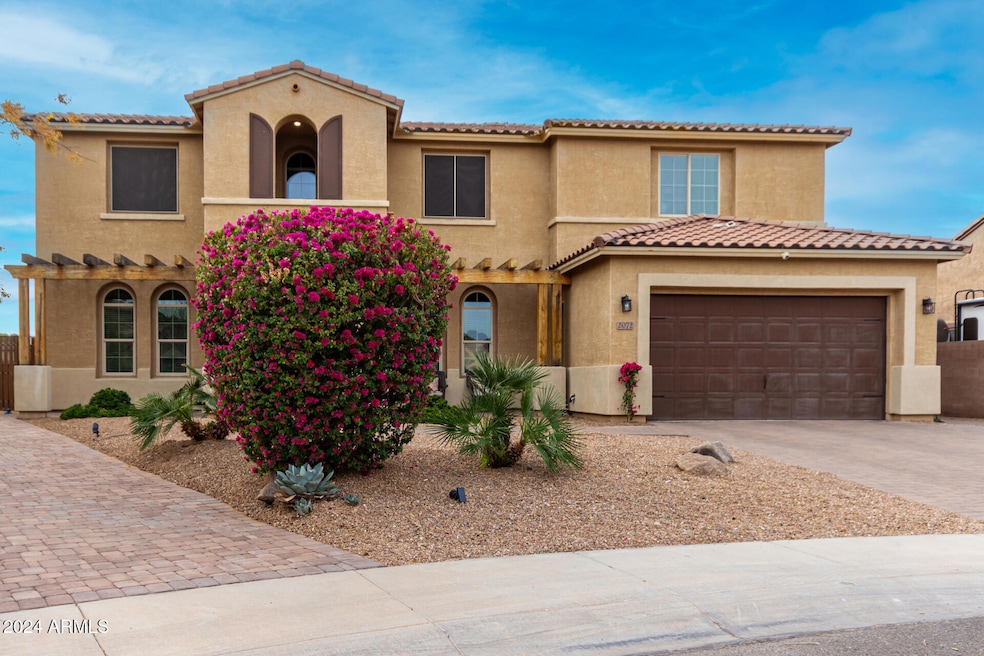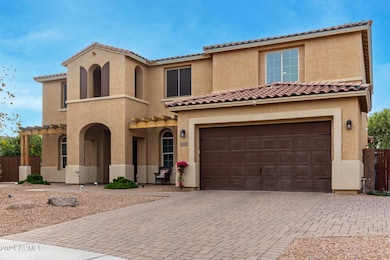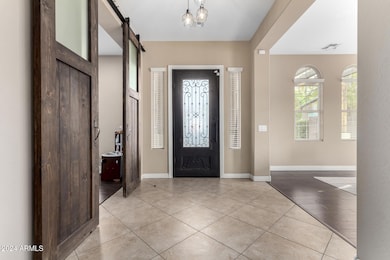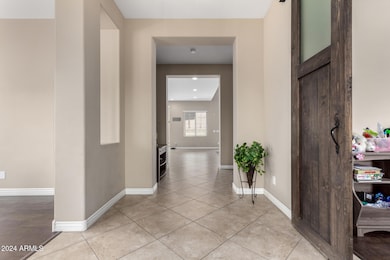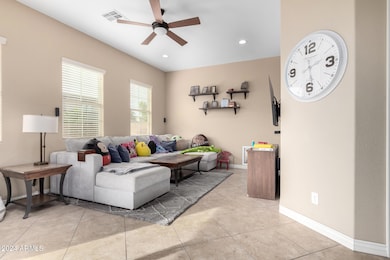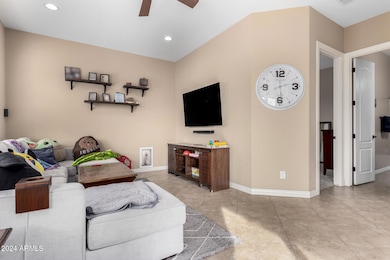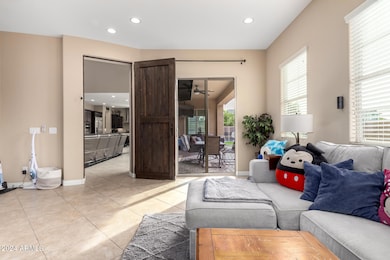
2072 S Navajo Ct Chandler, AZ 85286
Clemente Ranch NeighborhoodEstimated payment $7,169/month
Highlights
- Private Pool
- RV Gated
- Vaulted Ceiling
- Robert and Danell Tarwater Elementary School Rated A
- 0.26 Acre Lot
- Granite Countertops
About This Home
Don't miss this incredible opportunity to own a stunning home in a quiet, gated cul-de-sac—now offered at a significantly reduced price! The seller is highly motivated, making this one of the best values on the market.Featuring a beautiful backyard pool, perfect for hot summer days, and spacious living areas that blend comfort and style, this home truly has it all. With the new pricing, you're getting exceptional value per square foot—a rare find in such a prime location.Enjoy the privacy of a gated community, luxury amenities, and a layout that's perfect for entertaining or relaxing in your own private oasis.Hurry—at this new price, it won't last long!
Home Details
Home Type
- Single Family
Est. Annual Taxes
- $5,410
Year Built
- Built in 2014
Lot Details
- 0.26 Acre Lot
- Desert faces the front of the property
- Cul-De-Sac
- Private Streets
- Block Wall Fence
- Artificial Turf
- Front Yard Sprinklers
HOA Fees
- $300 Monthly HOA Fees
Parking
- 4 Car Garage
- Tandem Parking
- RV Gated
Home Design
- Wood Frame Construction
- Tile Roof
- Stucco
Interior Spaces
- 4,816 Sq Ft Home
- 2-Story Property
- Vaulted Ceiling
- Ceiling Fan
- Double Pane Windows
Kitchen
- Breakfast Bar
- Built-In Microwave
- Kitchen Island
- Granite Countertops
Flooring
- Carpet
- Tile
Bedrooms and Bathrooms
- 5 Bedrooms
- Primary Bathroom is a Full Bathroom
- 4.5 Bathrooms
- Dual Vanity Sinks in Primary Bathroom
- Bathtub With Separate Shower Stall
Pool
- Private Pool
- Fence Around Pool
Outdoor Features
- Built-In Barbecue
Schools
- Robert And Danell Tarwater Elementary School
- Bogle Junior High School
- Hamilton High School
Utilities
- Cooling Available
- Heating Available
- Plumbing System Updated in 2022
- Water Softener
- High Speed Internet
- Cable TV Available
Community Details
- Association fees include ground maintenance
- Aam Association, Phone Number (602) 674-4355
- Built by TM of Arizona
- Estates At Arboleda Replat Subdivision
Listing and Financial Details
- Tax Lot 3
- Assessor Parcel Number 303-36-891
Map
Home Values in the Area
Average Home Value in this Area
Tax History
| Year | Tax Paid | Tax Assessment Tax Assessment Total Assessment is a certain percentage of the fair market value that is determined by local assessors to be the total taxable value of land and additions on the property. | Land | Improvement |
|---|---|---|---|---|
| 2025 | $5,410 | $65,318 | -- | -- |
| 2024 | $5,295 | $62,208 | -- | -- |
| 2023 | $5,295 | $75,260 | $15,050 | $60,210 |
| 2022 | $5,109 | $57,880 | $11,570 | $46,310 |
| 2021 | $5,268 | $56,780 | $11,350 | $45,430 |
| 2020 | $5,235 | $54,150 | $10,830 | $43,320 |
| 2019 | $5,030 | $49,680 | $9,930 | $39,750 |
| 2018 | $4,870 | $50,350 | $10,070 | $40,280 |
| 2017 | $4,539 | $48,930 | $9,780 | $39,150 |
| 2016 | $4,364 | $53,030 | $10,600 | $42,430 |
| 2015 | $4,160 | $51,410 | $10,280 | $41,130 |
Property History
| Date | Event | Price | Change | Sq Ft Price |
|---|---|---|---|---|
| 04/11/2025 04/11/25 | Price Changed | $1,149,999 | -3.0% | $239 / Sq Ft |
| 03/17/2025 03/17/25 | Price Changed | $1,185,000 | -1.2% | $246 / Sq Ft |
| 01/31/2025 01/31/25 | Price Changed | $1,199,999 | -4.0% | $249 / Sq Ft |
| 01/15/2025 01/15/25 | Price Changed | $1,249,999 | -3.8% | $260 / Sq Ft |
| 01/03/2025 01/03/25 | Price Changed | $1,299,999 | -3.7% | $270 / Sq Ft |
| 12/12/2024 12/12/24 | For Sale | $1,350,000 | +22.7% | $280 / Sq Ft |
| 03/14/2022 03/14/22 | Sold | $1,100,000 | 0.0% | $228 / Sq Ft |
| 02/04/2022 02/04/22 | For Sale | $1,100,000 | +87.7% | $228 / Sq Ft |
| 05/18/2016 05/18/16 | Sold | $586,000 | +0.3% | $122 / Sq Ft |
| 02/15/2016 02/15/16 | Price Changed | $584,000 | -2.5% | $121 / Sq Ft |
| 01/18/2016 01/18/16 | For Sale | $599,000 | +4.2% | $124 / Sq Ft |
| 09/05/2014 09/05/14 | Sold | $575,000 | -7.3% | $120 / Sq Ft |
| 08/15/2014 08/15/14 | Pending | -- | -- | -- |
| 05/19/2014 05/19/14 | Price Changed | $619,990 | -1.3% | $129 / Sq Ft |
| 04/15/2014 04/15/14 | For Sale | $628,423 | -- | $131 / Sq Ft |
Deed History
| Date | Type | Sale Price | Title Company |
|---|---|---|---|
| Warranty Deed | $1,100,000 | None Listed On Document | |
| Interfamily Deed Transfer | -- | None Available | |
| Warranty Deed | $586,000 | Fidelity Natl Title Agency I | |
| Special Warranty Deed | $575,000 | First American Title Ins Co | |
| Special Warranty Deed | -- | None Available | |
| Interfamily Deed Transfer | -- | First American Title Ins Co |
Mortgage History
| Date | Status | Loan Amount | Loan Type |
|---|---|---|---|
| Open | $935,000 | New Conventional | |
| Previous Owner | $548,000 | New Conventional | |
| Previous Owner | $468,800 | New Conventional | |
| Previous Owner | $287,500 | New Conventional |
Similar Homes in Chandler, AZ
Source: Arizona Regional Multiple Listing Service (ARMLS)
MLS Number: 6793608
APN: 303-36-891
- 1473 W Flamingo Dr
- 1404 W Weatherby Way
- 1314 W Kingbird Dr
- 1110 W Seagull Dr
- 1613 W Sparrow Dr
- 1677 W Seagull Ct
- 1708 W Seagull Ct
- 1821 S Brentwood Place
- 1082 W Thompson Way
- 1783 W Homestead Dr
- 1584 W Lark Dr
- 1610 W Maplewood St
- 1444 W Spruce Dr
- 2390 S Walnut Dr
- 1683 W Maplewood St
- 1563 S Pennington Dr
- 2406 S Pecan Dr
- 1911 W Maplewood St
- 1782 W Oriole Way
- 903 W Raven Dr
