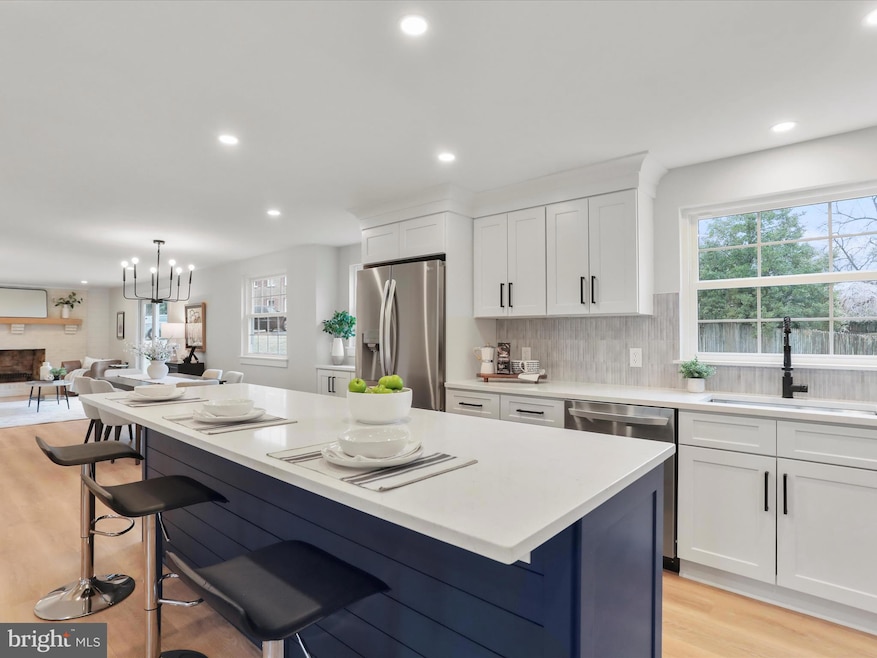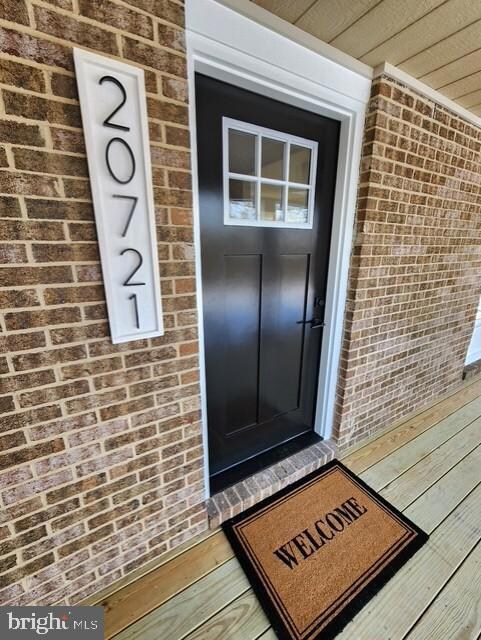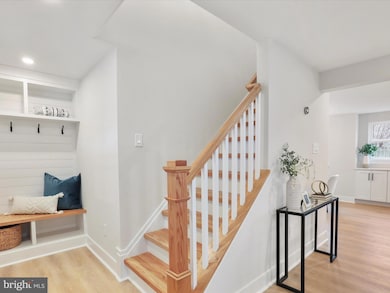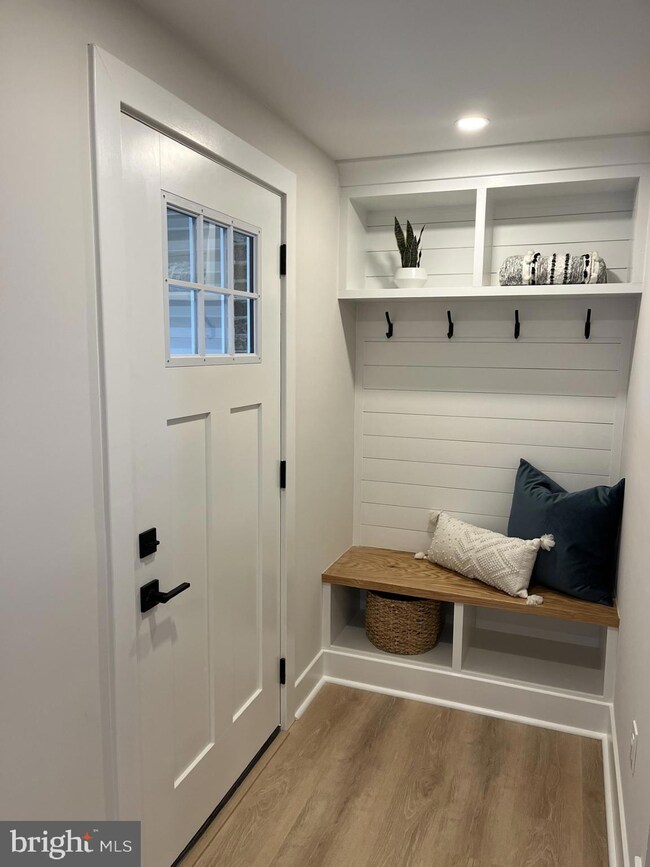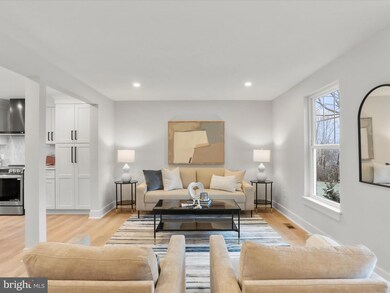
20721 Bell Bluff Rd Gaithersburg, MD 20879
Highlights
- Gourmet Kitchen
- View of Trees or Woods
- Open Floorplan
- Goshen Elementary School Rated A-
- 1.07 Acre Lot
- Colonial Architecture
About This Home
As of April 2025JUST LISTED! Experience true craftsmanship and unparalleled quality in this one-of-a-kind, modernized 4-bedroom gem, tucked away in the serene Goshen Estates. Picture yourself unwinding on the brand-new covered porch, overlooking your expansive 1+ acre yard—endless possibilities await for your personal touch.
Step inside this meticulously renovated and professionally designed home, where natural sunlight floods the open-concept layout, creating a welcoming, airy feel. The home’s reimagined floor plan has been tailored to fit today’s lifestyle, providing ultimate convenience and style. The gourmet kitchen is truly the heart of the home, boasting a massive 9-foot island, perfect for gathering and entertaining. With two separate living areas, a formal dining space, a built-in drop zone, and a cozy fireplace, the main floor exudes both flexibility and charm.
Ascend the oak staircase to the bedroom level, where luxury vinyl flooring flows seamlessly throughout. The newly relocated laundry room, complete with brand-new appliances, a utility sink, and sleek shelving, is just another thoughtful update that enhances the home’s modern conveniences. The Primary Suite is your private retreat, featuring a custom walk-in closet, a separate linen closet, and a spa-like ensuite with a double vanity and beautifully tiled shower. Three additional spacious bedrooms and a well-appointed hall bath complete this floor.
The finished lower level offers a spacious rec room, perfect for entertainment or relaxation. A large utility/storage room provides endless potential for future projects—convert it into an office, gym, or whatever your heart desires. The attached 2-car garage and expansive driveway with space for 8+ cars add convenience and ample storage.
Every inch of this home has been thoughtfully upgraded with brand-new systems including a roof, gutters, windows, doors, plumbing fixtures, smart kitchen appliances, HVAC, electrical, LED lighting, covered porch, rear deck, landscaping, and more. It’s like having a brand-new home, but without the hefty price tag!
Don’t miss out on this exceptional opportunity to own a home that combines modern luxury with unbeatable value. Visit today and make it yours!
Home Details
Home Type
- Single Family
Est. Annual Taxes
- $6,030
Year Built
- Built in 1977 | Remodeled in 2024
Lot Details
- 1.07 Acre Lot
- Landscaped
- No Through Street
- Premium Lot
- Open Lot
- Back and Front Yard
- Property is in excellent condition
- Property is zoned R200
Parking
- 2 Car Direct Access Garage
- 8 Driveway Spaces
- Front Facing Garage
- Garage Door Opener
Home Design
- Colonial Architecture
- Traditional Architecture
- Brick Exterior Construction
- Block Foundation
- Blown-In Insulation
- Architectural Shingle Roof
- Asphalt Roof
- Vinyl Siding
Interior Spaces
- Property has 3 Levels
- Open Floorplan
- Ceiling Fan
- Recessed Lighting
- Non-Functioning Fireplace
- Fireplace Mantel
- Brick Fireplace
- Double Pane Windows
- Low Emissivity Windows
- Vinyl Clad Windows
- Window Screens
- Insulated Doors
- Family Room Off Kitchen
- Living Room
- Dining Area
- Recreation Room
- Storage Room
- Utility Room
- Views of Woods
- Fire and Smoke Detector
- Attic
Kitchen
- Gourmet Kitchen
- Breakfast Area or Nook
- Electric Oven or Range
- Stove
- Range Hood
- Microwave
- Ice Maker
- Dishwasher
- Stainless Steel Appliances
- Kitchen Island
- Upgraded Countertops
Flooring
- Carpet
- Ceramic Tile
- Luxury Vinyl Plank Tile
Bedrooms and Bathrooms
- 4 Bedrooms
- En-Suite Primary Bedroom
- Walk-in Shower
Laundry
- Laundry Room
- Laundry on upper level
- Electric Dryer
- Washer
Partially Finished Basement
- Heated Basement
- Basement Fills Entire Space Under The House
- Sump Pump
Eco-Friendly Details
- Energy-Efficient Appliances
Outdoor Features
- Deck
- Exterior Lighting
- Rain Gutters
- Brick Porch or Patio
Schools
- Goshen Elementary School
- Forest Oak Middle School
- Gaithersburg High School
Utilities
- Forced Air Heating and Cooling System
- Back Up Electric Heat Pump System
- Programmable Thermostat
- 200+ Amp Service
- Well
- Electric Water Heater
- Municipal Trash
- Septic Tank
- Cable TV Available
Community Details
- No Home Owners Association
Listing and Financial Details
- Tax Lot 26
- Assessor Parcel Number 160901743624
Map
Home Values in the Area
Average Home Value in this Area
Property History
| Date | Event | Price | Change | Sq Ft Price |
|---|---|---|---|---|
| 04/03/2025 04/03/25 | Sold | $799,900 | 0.0% | $279 / Sq Ft |
| 02/28/2025 02/28/25 | Pending | -- | -- | -- |
| 02/07/2025 02/07/25 | For Sale | $799,900 | -- | $279 / Sq Ft |
Tax History
| Year | Tax Paid | Tax Assessment Tax Assessment Total Assessment is a certain percentage of the fair market value that is determined by local assessors to be the total taxable value of land and additions on the property. | Land | Improvement |
|---|---|---|---|---|
| 2024 | $6,030 | $479,700 | $0 | $0 |
| 2023 | $4,693 | $425,800 | $242,600 | $183,200 |
| 2022 | $4,474 | $425,800 | $242,600 | $183,200 |
| 2021 | $4,540 | $425,800 | $242,600 | $183,200 |
| 2020 | $4,540 | $438,900 | $242,600 | $196,300 |
| 2019 | $4,497 | $436,300 | $0 | $0 |
| 2018 | $4,468 | $433,700 | $0 | $0 |
| 2017 | $4,527 | $431,100 | $0 | $0 |
| 2016 | -- | $416,300 | $0 | $0 |
| 2015 | $5,048 | $401,500 | $0 | $0 |
| 2014 | $5,048 | $386,700 | $0 | $0 |
Mortgage History
| Date | Status | Loan Amount | Loan Type |
|---|---|---|---|
| Open | $771,303 | VA | |
| Previous Owner | $150,000 | Credit Line Revolving |
Deed History
| Date | Type | Sale Price | Title Company |
|---|---|---|---|
| Deed | $799,900 | District Title |
Similar Homes in Gaithersburg, MD
Source: Bright MLS
MLS Number: MDMC2164566
APN: 09-01743624
- 9710 Wightman Rd
- 20404 Shadow Oak Ct
- 9974 Forest View Place
- 10097 Maple Leaf Dr
- 9856 Brookridge Ct
- 9907 Tambay Ct
- 20712 Aspenwood Ln
- 9505 Dunbrook Ct
- 9423 Chadburn Place
- 9377 Chadburn Place
- 20036 Hob Hill Way
- 20261 Darlington Dr
- 9317 Jarrett Ct
- 20228 Grazing Way
- 21112 Kaul Ln
- 19809 Habitat Terrace Unit 210F QUICK MOVE-IN
- 9269 Chadburn Place
- 9287 Chadburn Place
- 19807 Lost Stream Ct Unit 211-F
- 9721 Duffer Way
