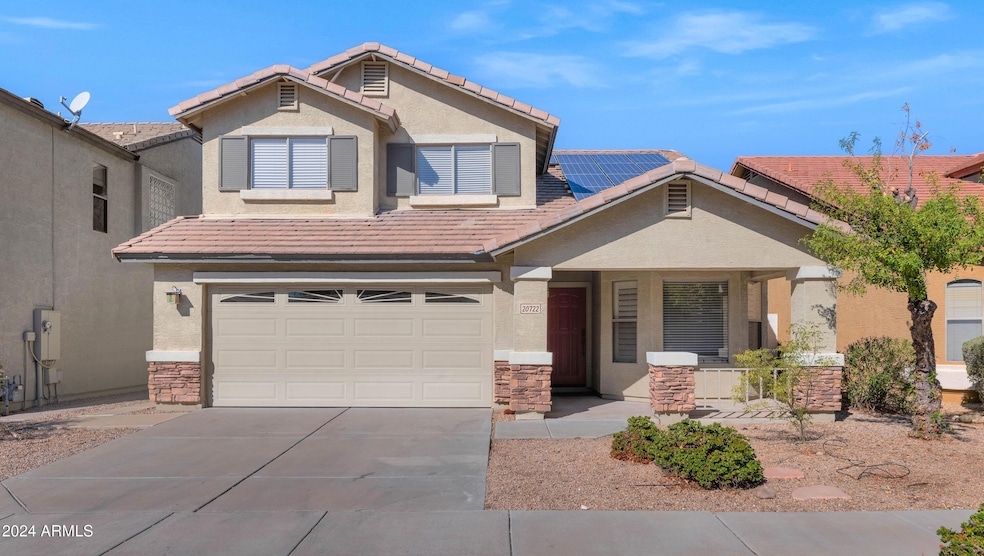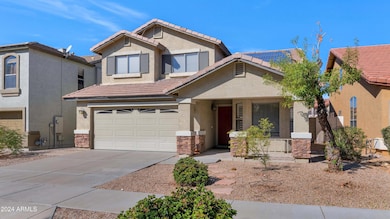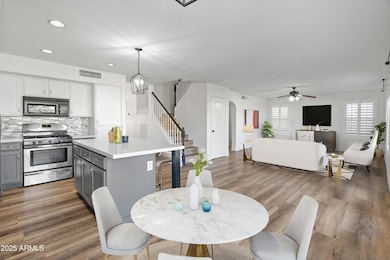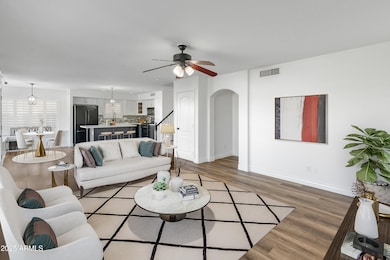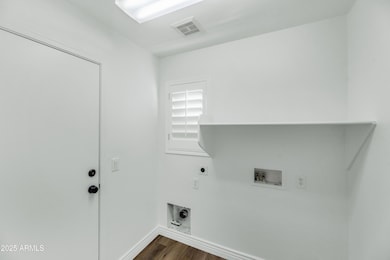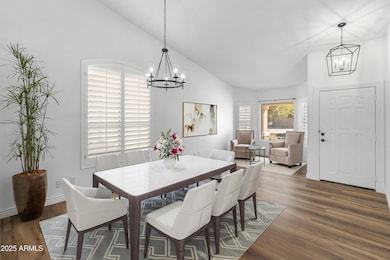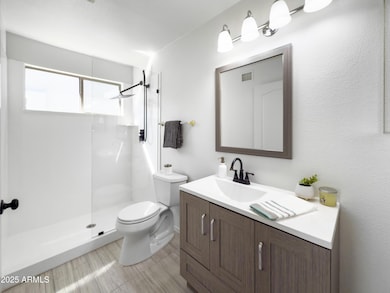
20722 N 38th St Phoenix, AZ 85050
Desert Ridge NeighborhoodEstimated payment $4,233/month
Highlights
- Play Pool
- Solar Power System
- Eat-In Kitchen
- Fireside Elementary School Rated A
- Granite Countertops
- Double Pane Windows
About This Home
Wildcat Ridge is nestled in the heart of the highly sought after Desert Ridge community. This captivating 4 bedroom, 2.5 bathrooms boasts a perfect blend of style, functionality, and resort-like amenities. This home has been meticulously maintained and thoughtfully designed and is a hard-to-find move-in-ready gem!Interior Highlights include a gourmet kitchen with sleek modern finishes, breakfast area, ample natural light, luxurious bathroom retreat, modern finishes, fresh paint and new flooring throughout, all create a bright and airy atmosphere. Spacious bedrooms, including a serene master retreat are perfect for relaxation.The resort-style backyard oasis boasts anexpansive turf area, ideal for outdoor recreation and entertainment..... Recently renovated pool, perfect for soaking up the sun or enjoying a refreshing dip!Own the power to save! This stunning home features solar panels that significantly slash summer bills and even generate winter credits resulting in negative electricity bills in winter combining for nearly ZERO bills all year round! With sunrise-to-sunset energy capture, you'll harness the sun's full potential and reap the rewards of sustainable living! as an epoxy-coated garage with built-in cabinets, providing ample storage and organization. In addition, this home has a new roof for added peace of mind and energy efficiency. This home is conveniently locate within walking/biking distance to A+ rated schools: Fireside Elementary, Explorer Middle, and Pinnacle High School. This prime location offers easy access to major highways (Hwy-51 & Hwy-101) and within a 5 mile radius to Desert Ridge Marketplace, High Street, Mayo Hospital, American Express Office, ASU Health Futures Center, and scenic hiking/biking trails.Don't miss this rare opportunity to own a piece of paradise in Wildcat Ridge. This stunning home has it all - style, substance, and a coveted location. Make it yours today!In addition, this home has a new roof for added peace of mind and energy efficiency as well as an epoxy-coated garage with built-in cabinets, providing ample storage and organization.
Open House Schedule
-
Saturday, April 26, 20259:00 am to 12:00 pm4/26/2025 9:00:00 AM +00:004/26/2025 12:00:00 PM +00:00Add to Calendar
-
Sunday, April 27, 202510:00 am to 1:00 pm4/27/2025 10:00:00 AM +00:004/27/2025 1:00:00 PM +00:00Add to Calendar
Home Details
Home Type
- Single Family
Est. Annual Taxes
- $3,349
Year Built
- Built in 2000
Lot Details
- 4,950 Sq Ft Lot
- Desert faces the front of the property
- Block Wall Fence
- Artificial Turf
- Front and Back Yard Sprinklers
- Sprinklers on Timer
HOA Fees
- $52 Monthly HOA Fees
Parking
- 2 Car Garage
Home Design
- Roof Updated in 2023
- Wood Frame Construction
- Tile Roof
- Block Exterior
- Stucco
Interior Spaces
- 2,041 Sq Ft Home
- 2-Story Property
- Ceiling Fan
- Double Pane Windows
Kitchen
- Kitchen Updated in 2021
- Eat-In Kitchen
- Breakfast Bar
- Built-In Microwave
- Kitchen Island
- Granite Countertops
Flooring
- Floors Updated in 2024
- Vinyl Flooring
Bedrooms and Bathrooms
- 4 Bedrooms
- Bathroom Updated in 2024
- Primary Bathroom is a Full Bathroom
- 2.5 Bathrooms
- Dual Vanity Sinks in Primary Bathroom
- Bathtub With Separate Shower Stall
Pool
- Pool Updated in 2022
- Play Pool
- Pool Pump
Schools
- Fireside Elementary School
- Explorer Middle School
- Pinnacle High School
Utilities
- Cooling Available
- Heating unit installed on the ceiling
Additional Features
- Solar Power System
- Playground
Listing and Financial Details
- Tax Lot 137
- Assessor Parcel Number 213-13-317
Community Details
Overview
- Association fees include no fees
- Total Property Mngmt Association, Phone Number (949) 261-8282
- Built by Continental
- Wildcat Ridge Subdivision
Recreation
- Bike Trail
Map
Home Values in the Area
Average Home Value in this Area
Tax History
| Year | Tax Paid | Tax Assessment Tax Assessment Total Assessment is a certain percentage of the fair market value that is determined by local assessors to be the total taxable value of land and additions on the property. | Land | Improvement |
|---|---|---|---|---|
| 2025 | $3,349 | $33,642 | -- | -- |
| 2024 | $3,279 | $26,250 | -- | -- |
| 2023 | $3,279 | $43,860 | $8,770 | $35,090 |
| 2022 | $2,748 | $33,920 | $6,780 | $27,140 |
| 2021 | $2,793 | $31,870 | $6,370 | $25,500 |
| 2020 | $3,155 | $30,160 | $6,030 | $24,130 |
| 2019 | $3,159 | $28,460 | $5,690 | $22,770 |
| 2018 | $2,611 | $26,810 | $5,360 | $21,450 |
| 2017 | $2,494 | $26,030 | $5,200 | $20,830 |
| 2016 | $2,454 | $25,770 | $5,150 | $20,620 |
| 2015 | $2,277 | $24,710 | $4,940 | $19,770 |
Property History
| Date | Event | Price | Change | Sq Ft Price |
|---|---|---|---|---|
| 04/18/2025 04/18/25 | Price Changed | $699,000 | -6.8% | $342 / Sq Ft |
| 02/20/2025 02/20/25 | Price Changed | $750,000 | -2.5% | $367 / Sq Ft |
| 01/23/2025 01/23/25 | Price Changed | $769,000 | -0.8% | $377 / Sq Ft |
| 11/20/2024 11/20/24 | For Sale | $775,000 | +52.0% | $380 / Sq Ft |
| 03/26/2021 03/26/21 | Sold | $510,000 | 0.0% | $250 / Sq Ft |
| 03/09/2021 03/09/21 | Pending | -- | -- | -- |
| 03/09/2021 03/09/21 | For Sale | $510,000 | +37.8% | $250 / Sq Ft |
| 02/28/2018 02/28/18 | Sold | $370,000 | -1.3% | $181 / Sq Ft |
| 01/31/2018 01/31/18 | Pending | -- | -- | -- |
| 01/26/2018 01/26/18 | For Sale | $374,990 | +44.2% | $184 / Sq Ft |
| 05/04/2012 05/04/12 | Sold | $260,000 | -1.9% | $127 / Sq Ft |
| 03/27/2012 03/27/12 | Pending | -- | -- | -- |
| 03/21/2012 03/21/12 | For Sale | $265,000 | 0.0% | $130 / Sq Ft |
| 03/08/2012 03/08/12 | Pending | -- | -- | -- |
| 03/02/2012 03/02/12 | Price Changed | $265,000 | -3.6% | $130 / Sq Ft |
| 02/15/2012 02/15/12 | Price Changed | $275,000 | -1.4% | $135 / Sq Ft |
| 02/03/2012 02/03/12 | For Sale | $279,000 | -- | $137 / Sq Ft |
Deed History
| Date | Type | Sale Price | Title Company |
|---|---|---|---|
| Warranty Deed | -- | None Listed On Document | |
| Warranty Deed | $510,000 | Great American Ttl Agcy Inc | |
| Interfamily Deed Transfer | -- | Accommodation | |
| Interfamily Deed Transfer | -- | Great American Title Agency | |
| Warranty Deed | $370,000 | Great American Title Agency | |
| Warranty Deed | $260,000 | Grand Canyon Title Agency | |
| Warranty Deed | $265,000 | Empire West Title Agency Llc | |
| Interfamily Deed Transfer | -- | Multiple | |
| Warranty Deed | $230,000 | Fidelity National Title | |
| Warranty Deed | -- | Fidelity National Title | |
| Interfamily Deed Transfer | -- | Century Title Agency Inc | |
| Corporate Deed | $182,972 | Century Title Agency Inc | |
| Corporate Deed | -- | Century Title Agency Inc | |
| Warranty Deed | $205,000 | Century Title Agency Inc |
Mortgage History
| Date | Status | Loan Amount | Loan Type |
|---|---|---|---|
| Previous Owner | $484,500 | New Conventional | |
| Previous Owner | $344,750 | New Conventional | |
| Previous Owner | $347,500 | New Conventional | |
| Previous Owner | $348,282 | New Conventional | |
| Previous Owner | $351,500 | New Conventional | |
| Previous Owner | $246,500 | New Conventional | |
| Previous Owner | $250,900 | FHA | |
| Previous Owner | $212,000 | New Conventional | |
| Previous Owner | $327,000 | Unknown | |
| Previous Owner | $100,000 | Credit Line Revolving | |
| Previous Owner | $219,000 | Unknown | |
| Previous Owner | $184,000 | New Conventional | |
| Previous Owner | $184,500 | New Conventional | |
| Closed | $34,500 | No Value Available |
Similar Homes in the area
Source: Arizona Regional Multiple Listing Service (ARMLS)
MLS Number: 6786167
APN: 213-13-317
- 3817 E Irma Ln
- 20917 N 37th Place
- 20660 N 40th St Unit 1118
- 20660 N 40th St Unit 2016
- 20660 N 40th St Unit 1089
- 20660 N 40th St Unit 1112
- 20660 N 40th St Unit 2084
- 20660 N 40th St Unit 2140
- 20660 N 40th St Unit 1025
- 3949 E Monona Dr
- 20914 N 39th Way
- 3849 E Matthew Dr
- 3751 E Zachary Dr
- 20419 N 34th St
- 3339 E Tonopah Dr
- 21602 N 36th St
- 3603 E Salter Dr
- 20219 N 33rd Place
- 21321 N 39th Way
- 20218 N 33rd Place
